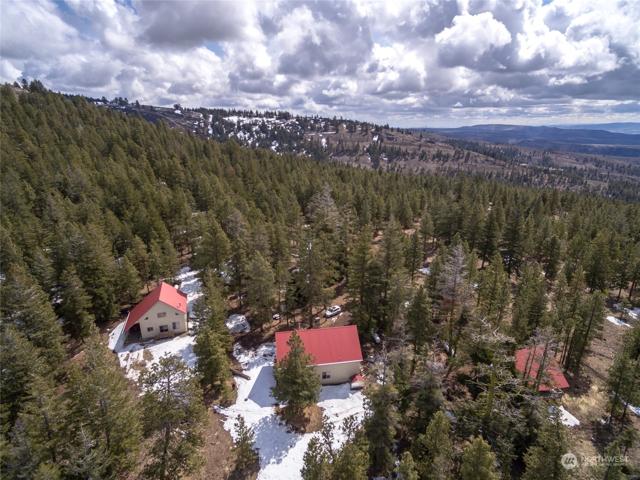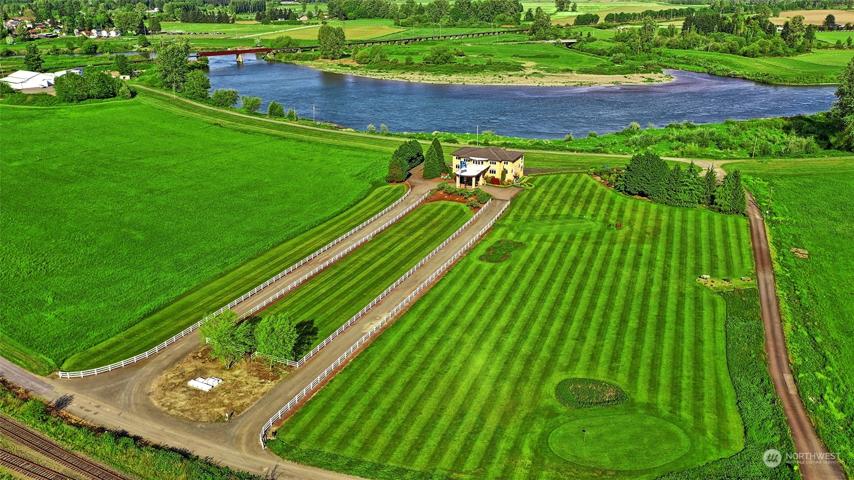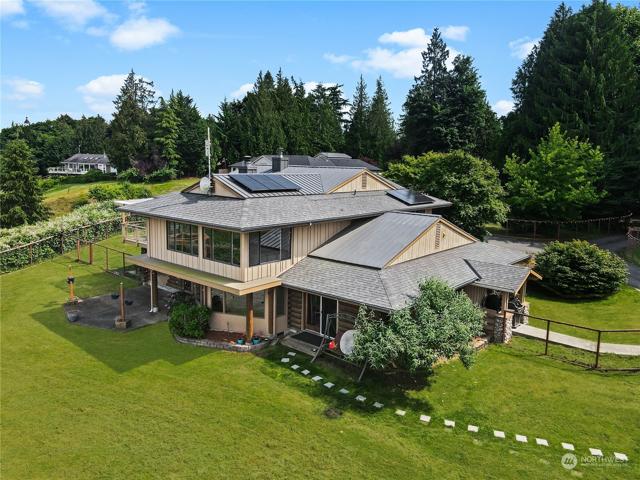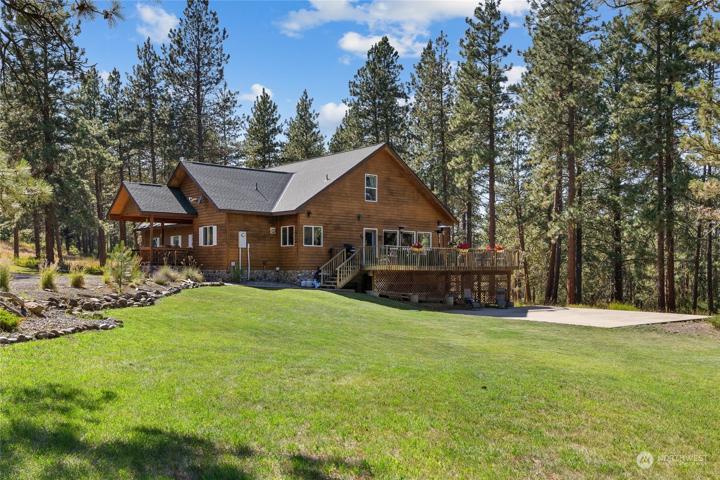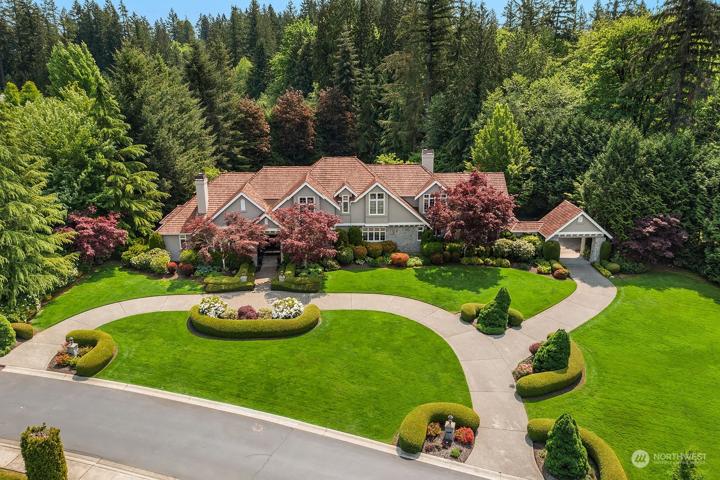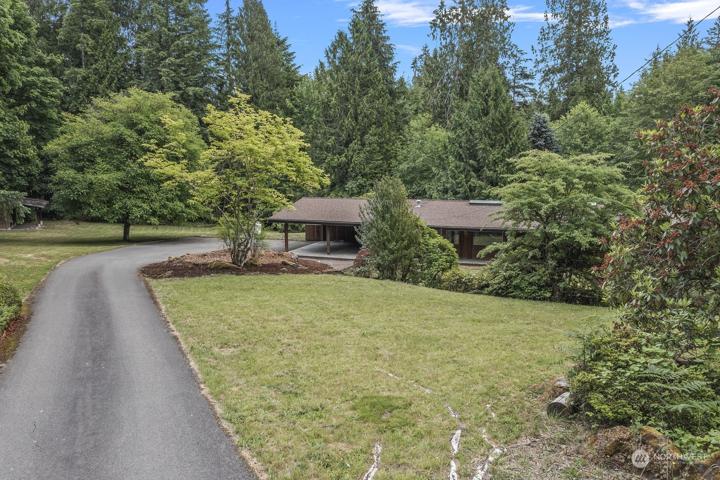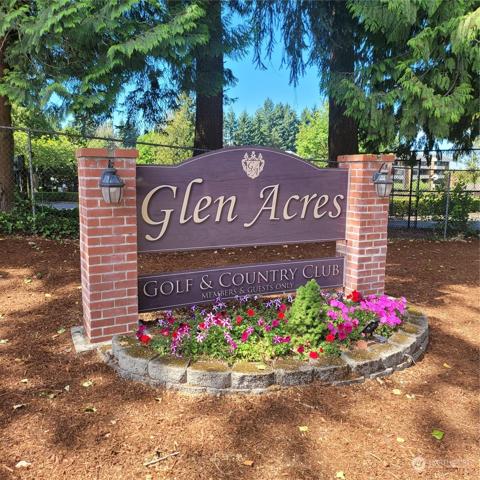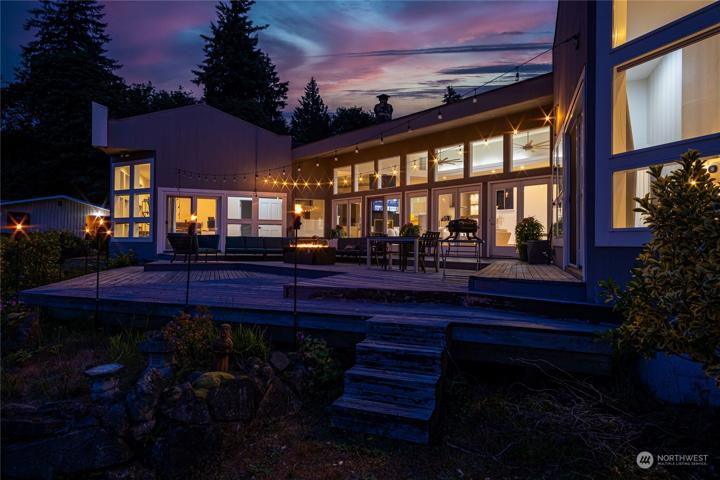2223 Properties
Sort by:
6601 Silvana Terrace Road, Stanwood, WA 98292
6601 Silvana Terrace Road, Stanwood, WA 98292 Details
2 years ago
17106 208th NE Avenue, Woodinville, WA 98077
17106 208th NE Avenue, Woodinville, WA 98077 Details
2 years ago
10923 Glen Acres S Drive, Seattle, WA 98168
10923 Glen Acres S Drive, Seattle, WA 98168 Details
2 years ago
