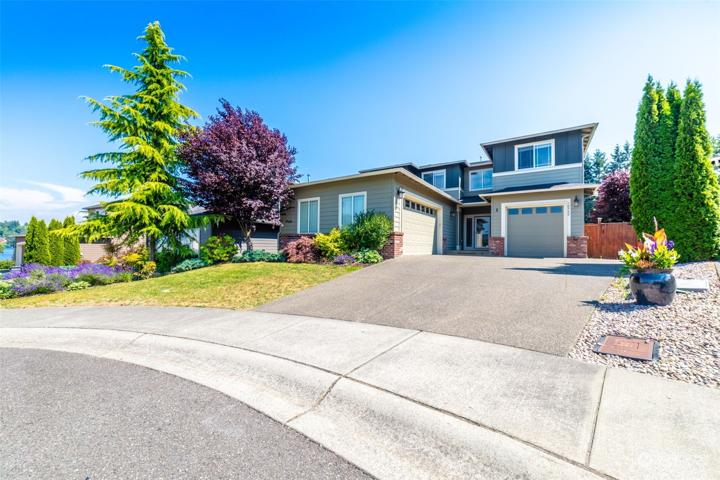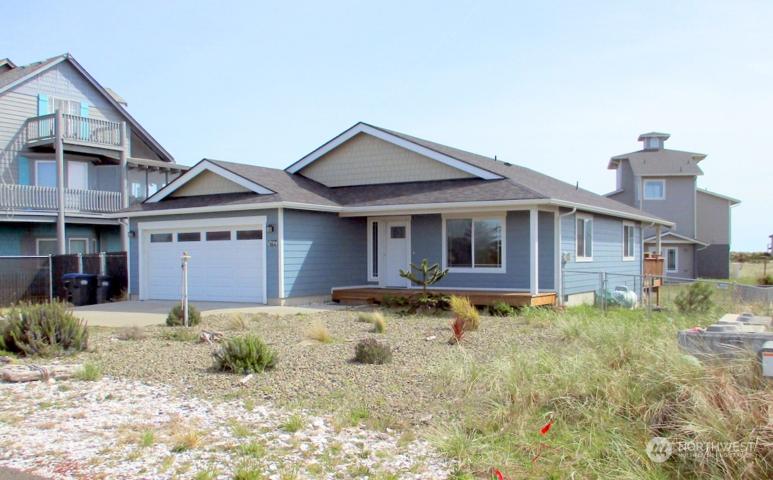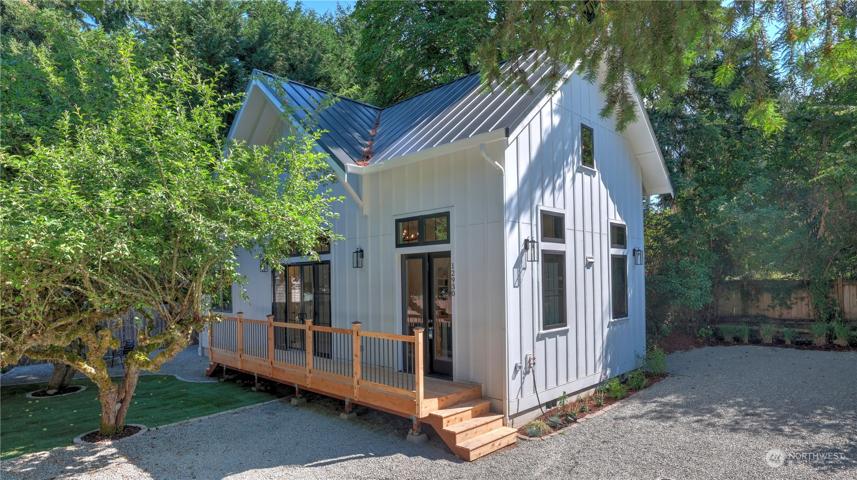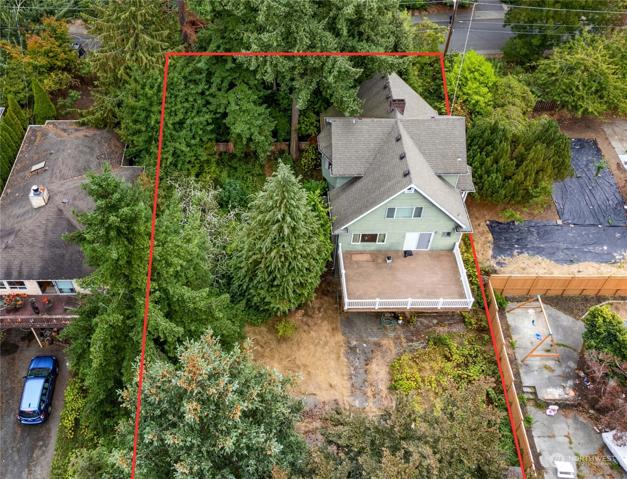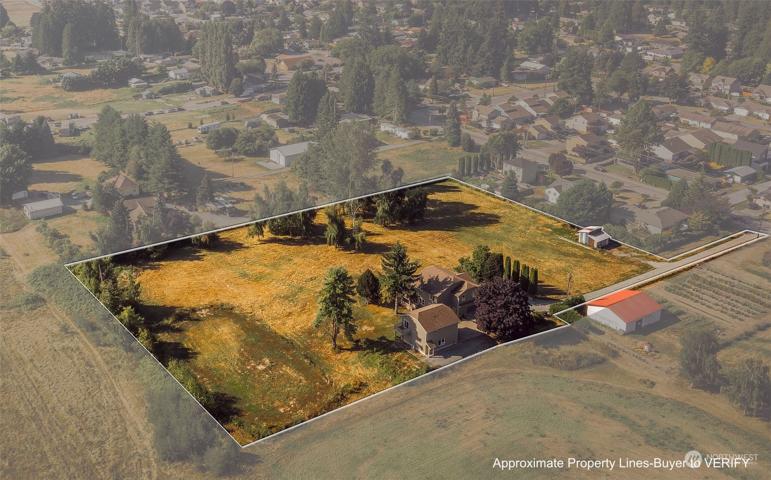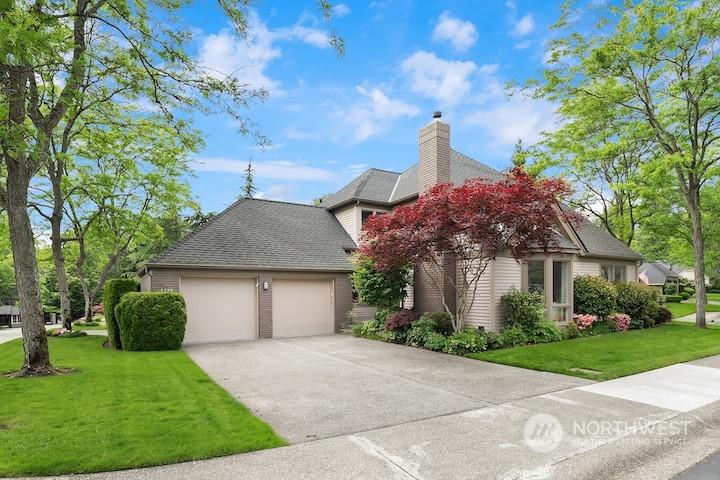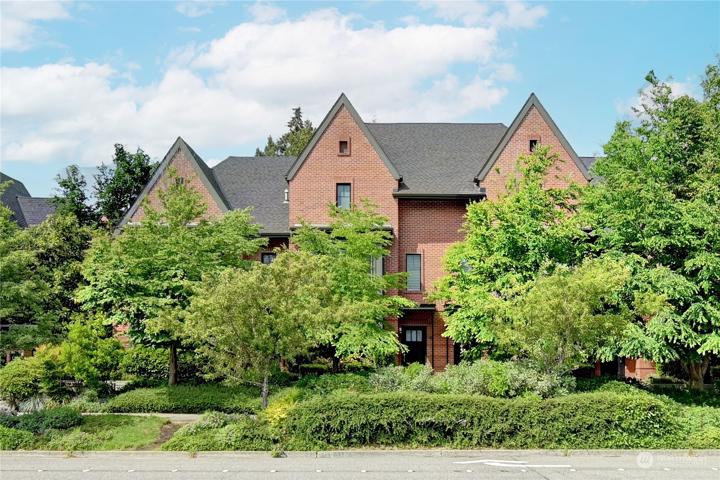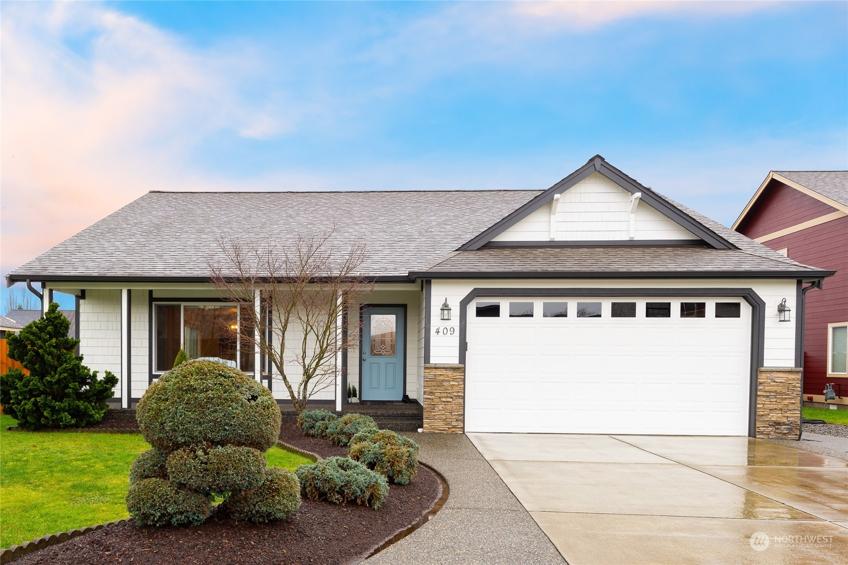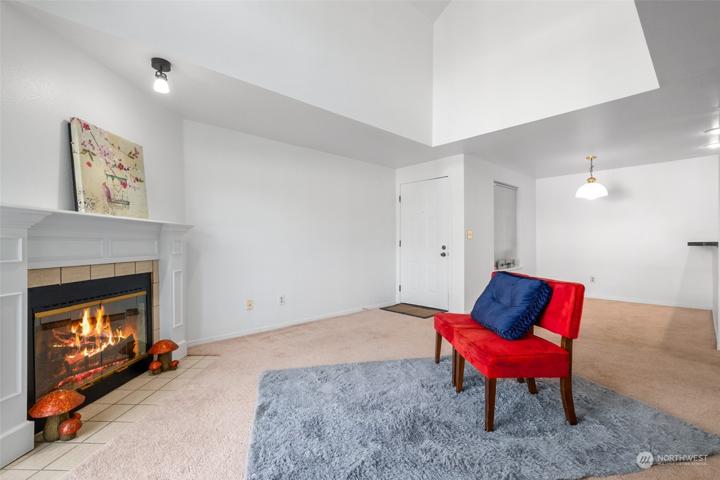2223 Properties
Sort by:
10540 Meridian NE Place, Lake Stevens, WA 98258
10540 Meridian NE Place, Lake Stevens, WA 98258 Details
2 years ago
12930 12938 Juanita NE Drive, Kirkland, WA 98034
12930 12938 Juanita NE Drive, Kirkland, WA 98034 Details
2 years ago
22810 30th S Avenue, Des Moines, WA 98198
22810 30th S Avenue, Des Moines, WA 98198 Details
2 years ago
