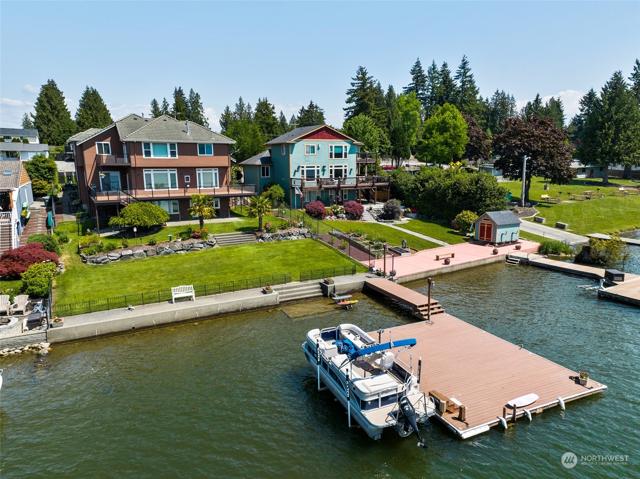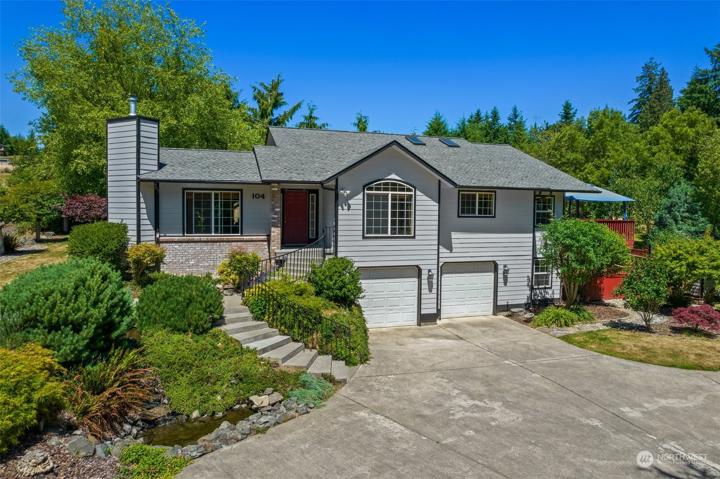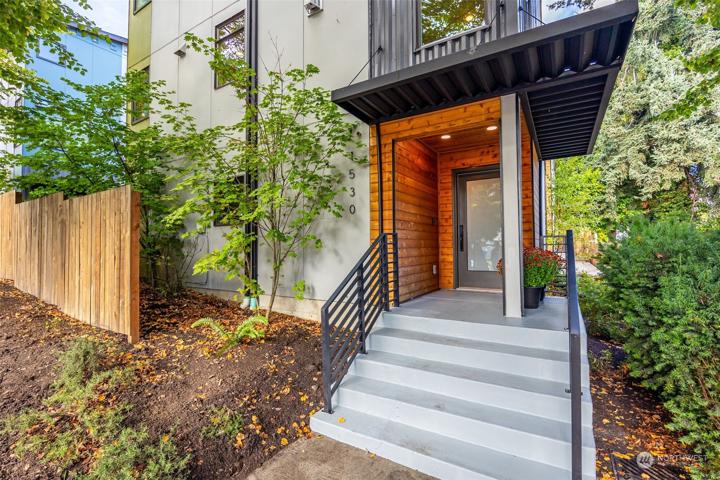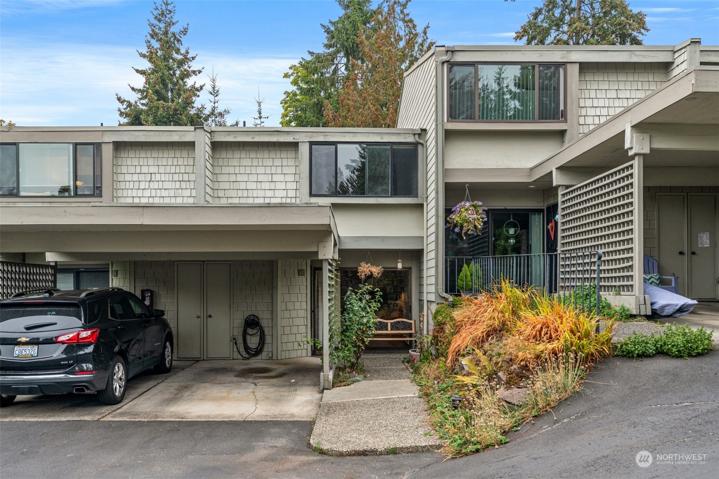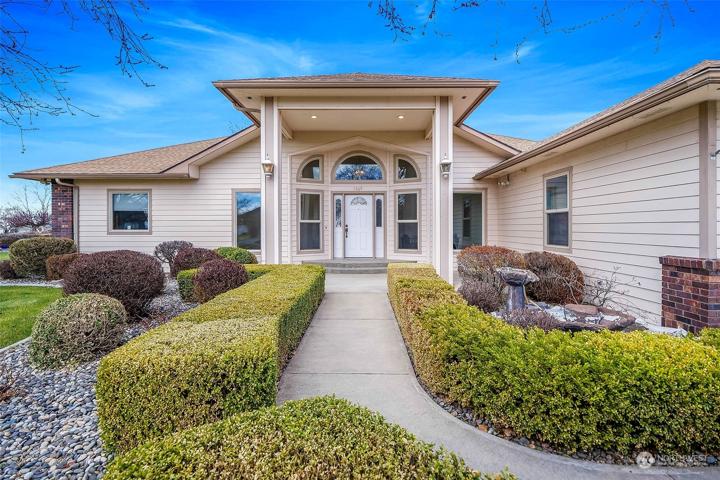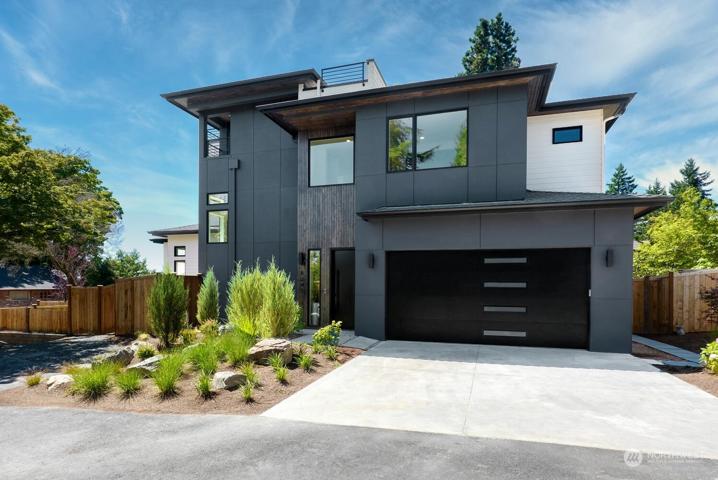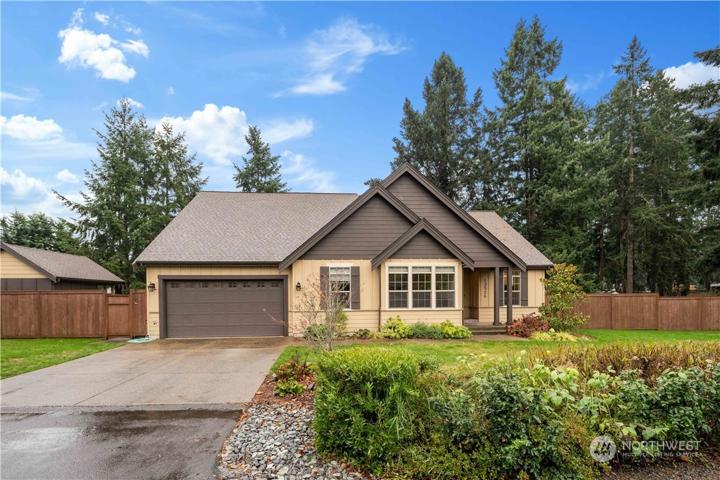2223 Properties
Sort by:
4847 N Island E Drive, Bonney Lake, WA 98391
4847 N Island E Drive, Bonney Lake, WA 98391 Details
2 years ago
22707 Lakeview Drive, Mountlake Terrace, WA 98043
22707 Lakeview Drive, Mountlake Terrace, WA 98043 Details
2 years ago
5869 Ridgeview NE Drive, Moses Lake, WA 98837
5869 Ridgeview NE Drive, Moses Lake, WA 98837 Details
2 years ago
12934 12938 Juanita NE Drive, Kirkland, WA 98034
12934 12938 Juanita NE Drive, Kirkland, WA 98034 Details
2 years ago
