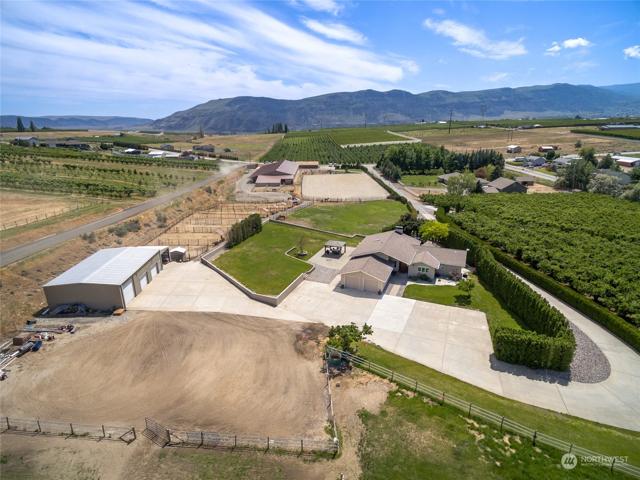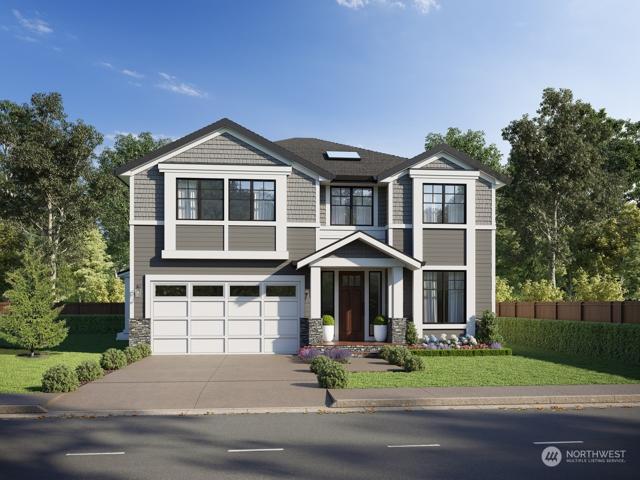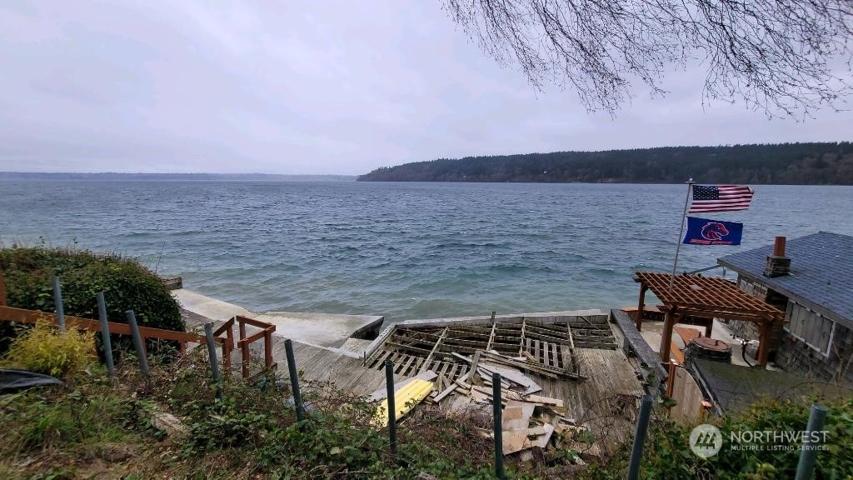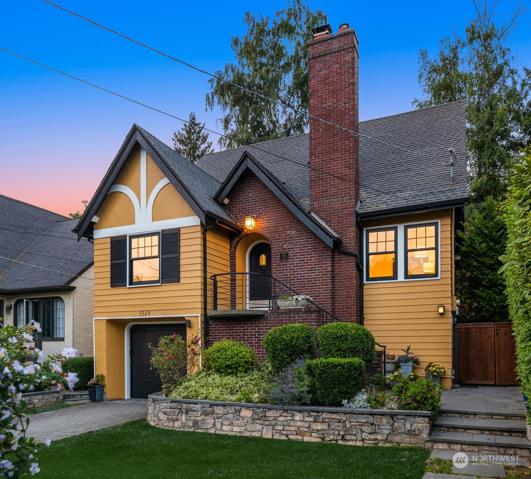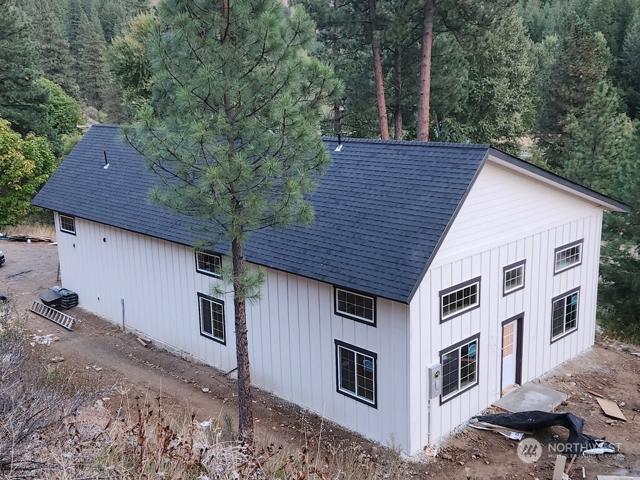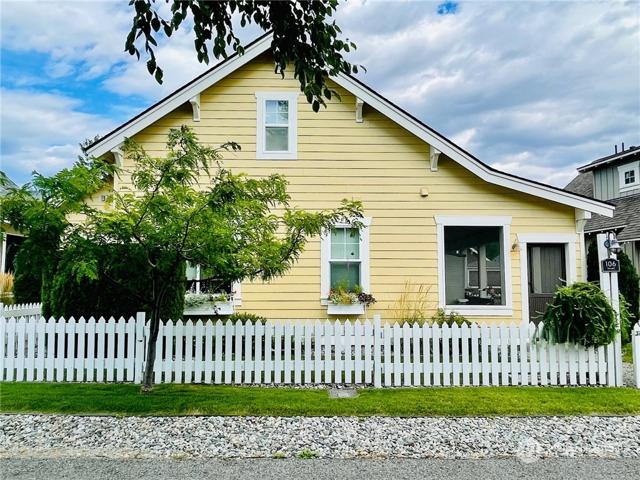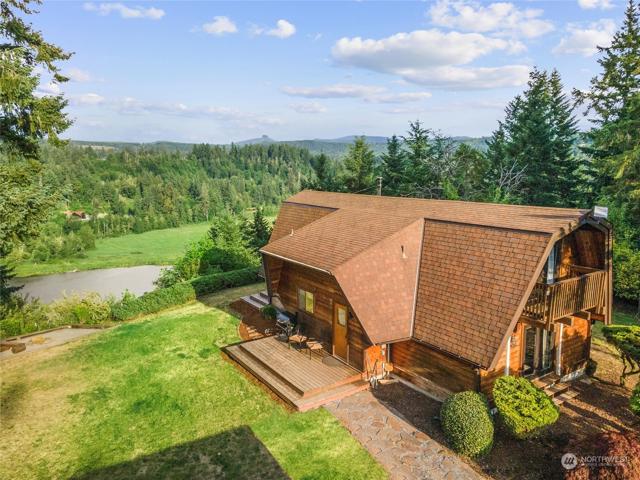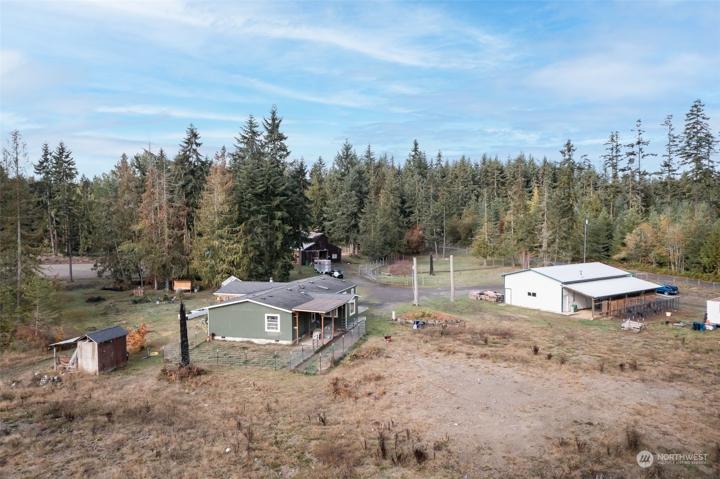2223 Properties
Sort by:
5691 4th SE Street, East Wenatchee, WA 98802
5691 4th SE Street, East Wenatchee, WA 98802 Details
2 years ago
12946 NE 201st Place , Woodinville, WA 98072
12946 NE 201st Place , Woodinville, WA 98072 Details
2 years ago
311 Skate Creek N Road, Ashford, WA 98304
311 Skate Creek N Road, Ashford, WA 98304 Details
2 years ago
10642 Merry Canyon Road, Leavenworth, WA 98826
10642 Merry Canyon Road, Leavenworth, WA 98826 Details
2 years ago
