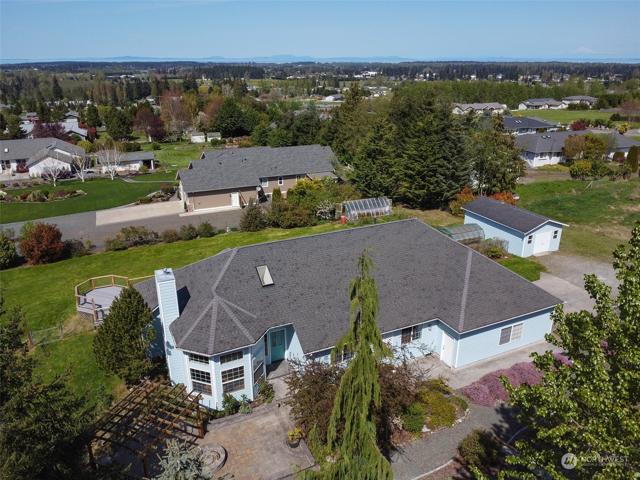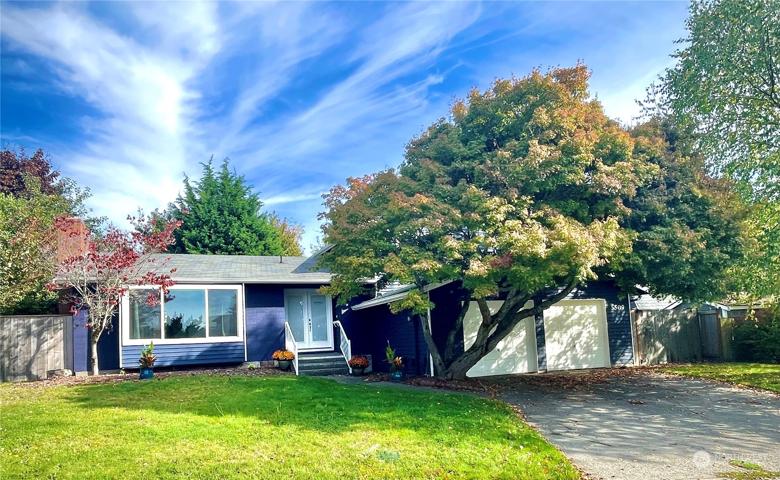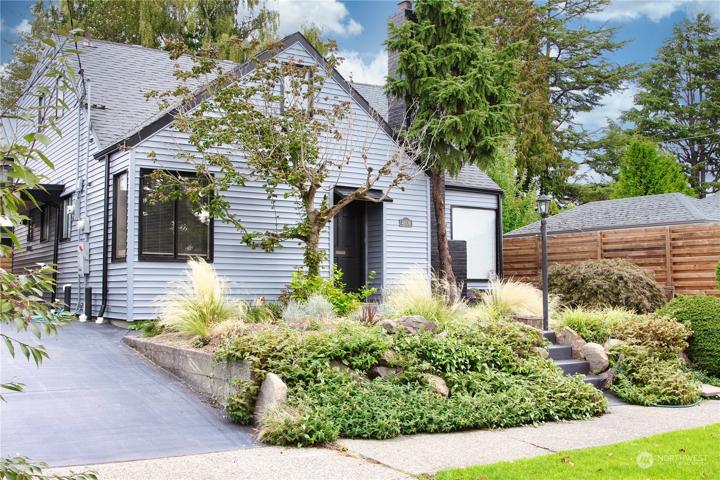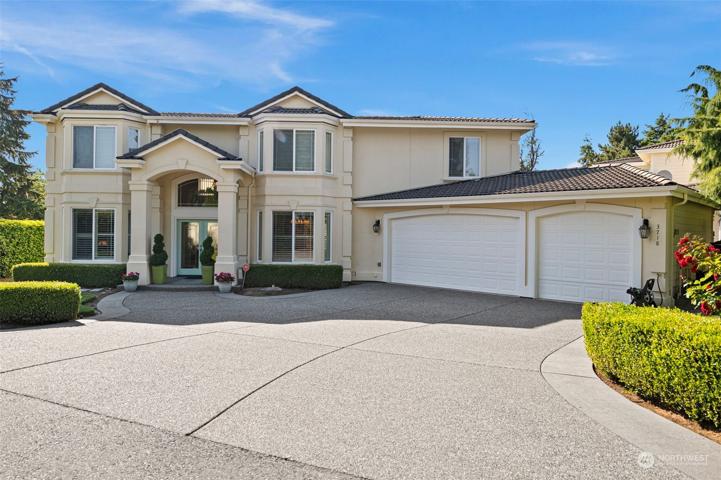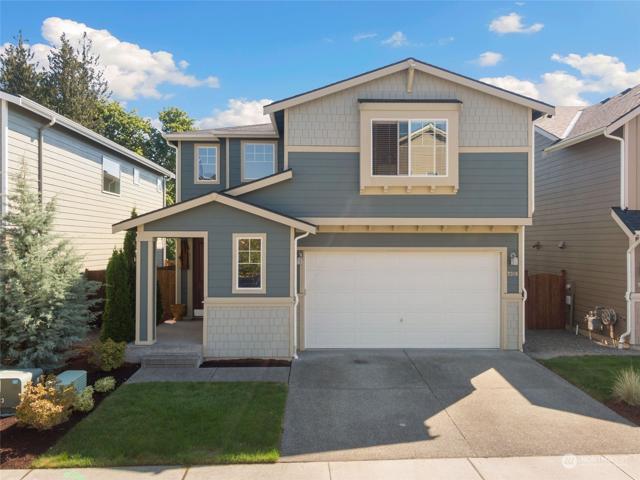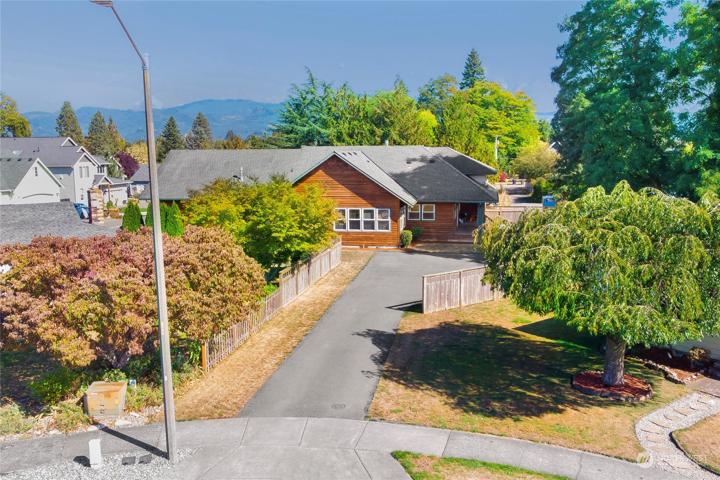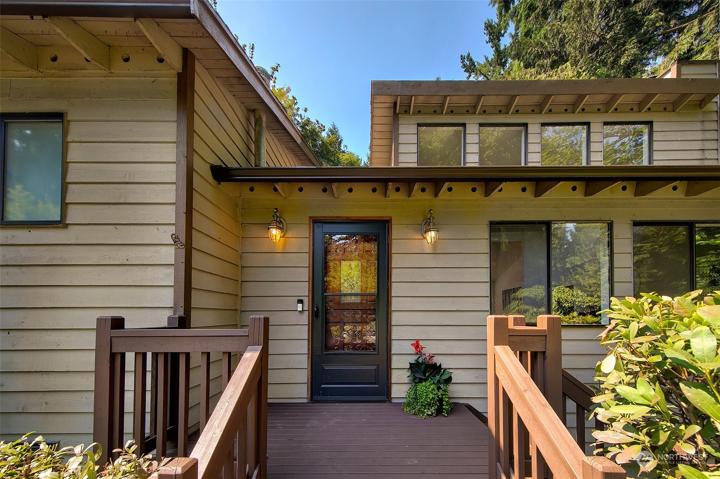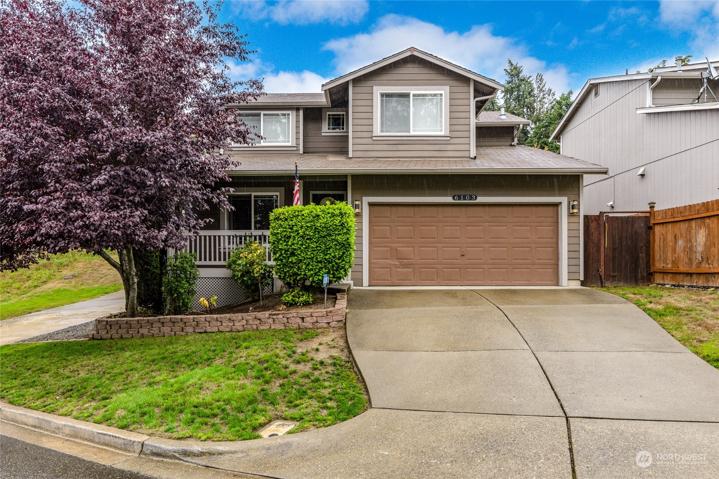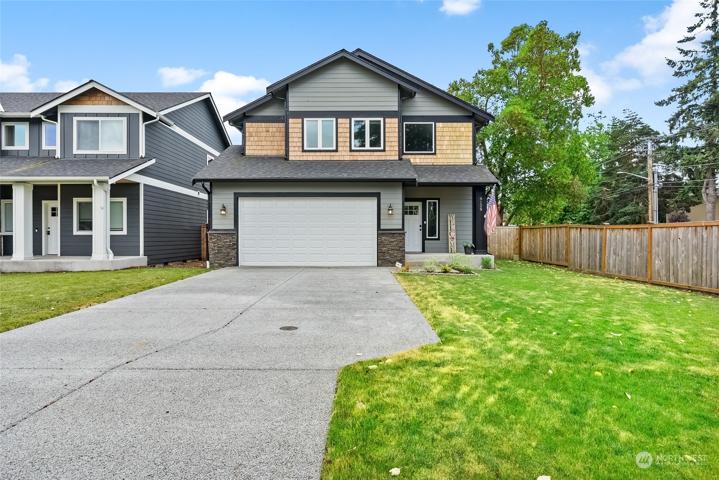2223 Properties
Sort by:
5509 Green Hills NE Avenue, Tacoma, WA 98422
5509 Green Hills NE Avenue, Tacoma, WA 98422 Details
2 years ago
7319 85th NE Avenue, Marysville, WA 98270
7319 85th NE Avenue, Marysville, WA 98270 Details
2 years ago
9128 Moreland SW Avenue, Lakewood, WA 98498
9128 Moreland SW Avenue, Lakewood, WA 98498 Details
2 years ago
