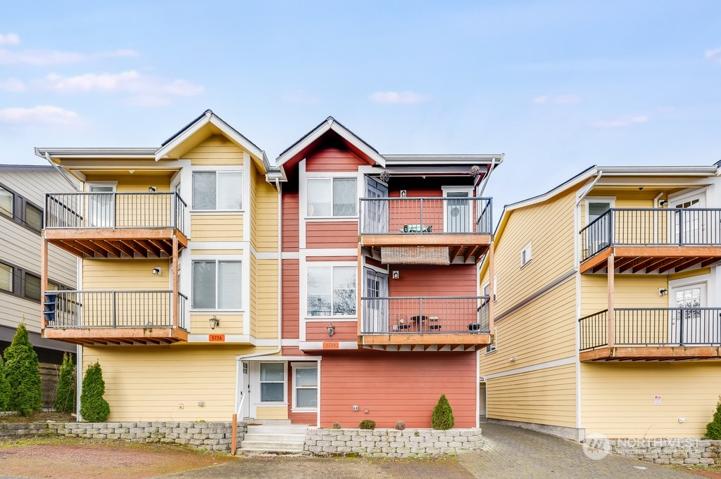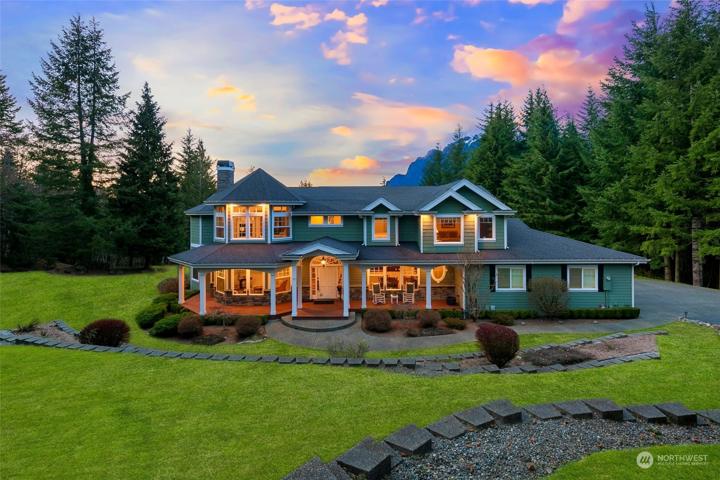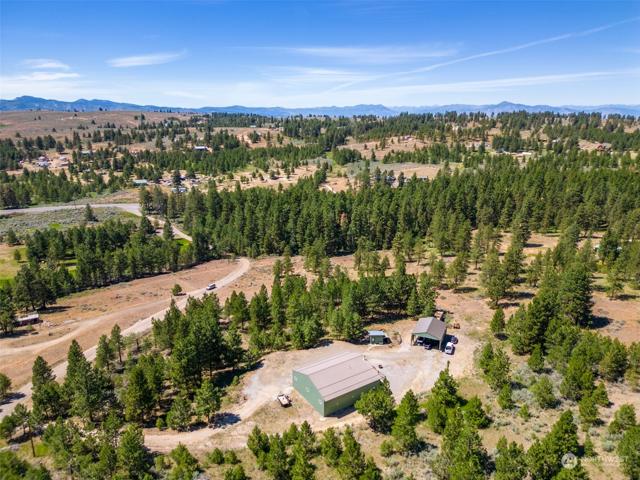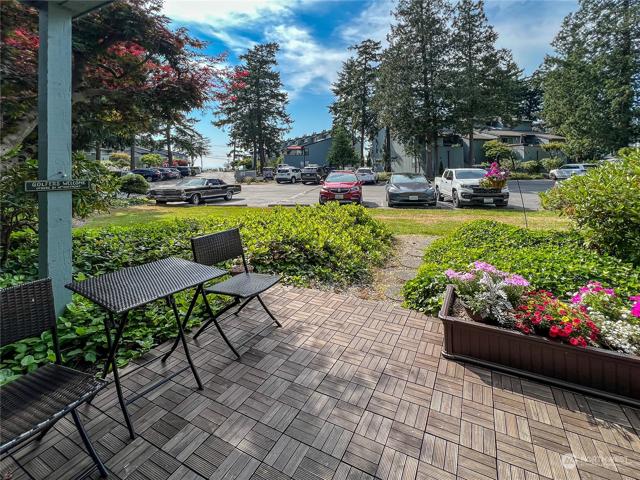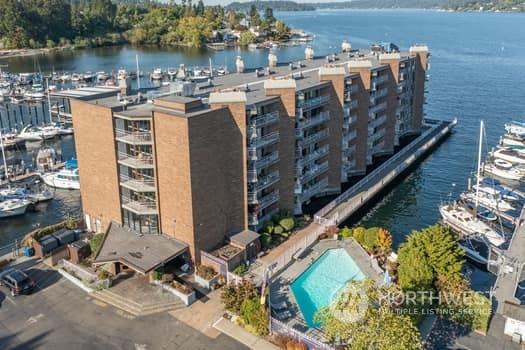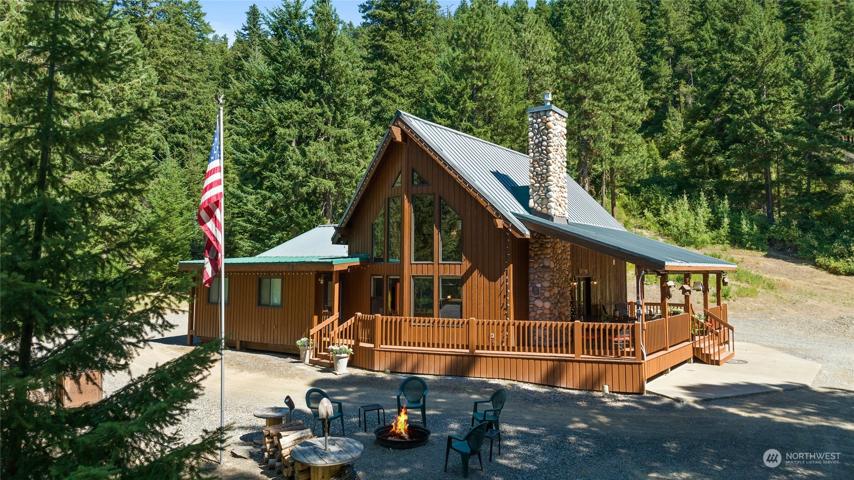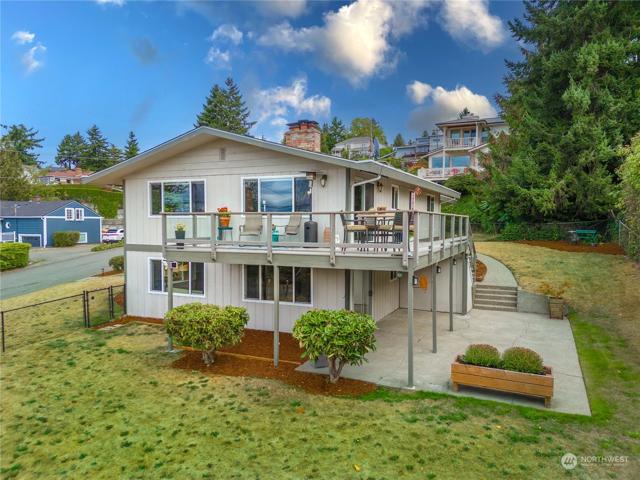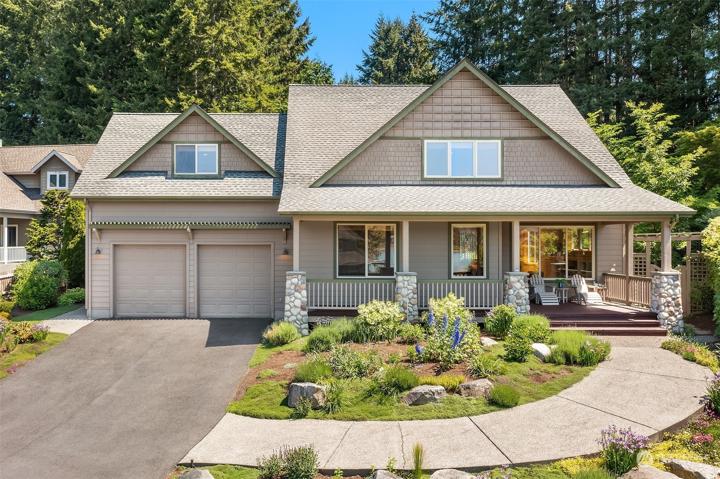2223 Properties
Sort by:
42404 SE 149th Place, North Bend, WA 98045
42404 SE 149th Place, North Bend, WA 98045 Details
2 years ago
9500 Rainier S Avenue, Seattle, WA 98118
9500 Rainier S Avenue, Seattle, WA 98118 Details
2 years ago
340 Bromley NW Place, Bainbridge Island, WA 98110
340 Bromley NW Place, Bainbridge Island, WA 98110 Details
2 years ago
