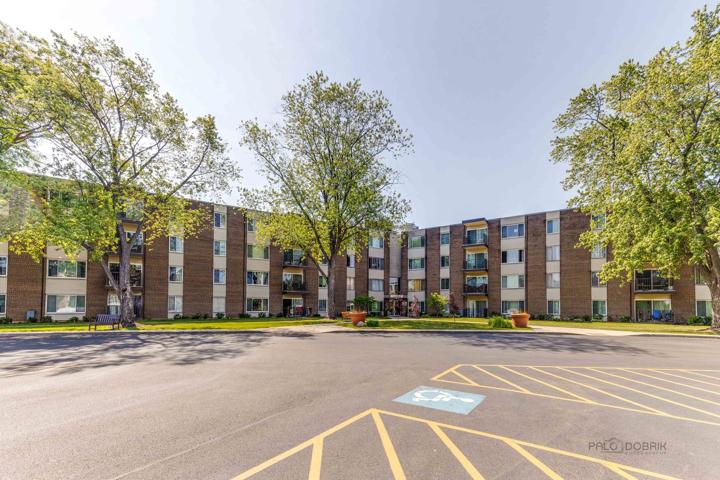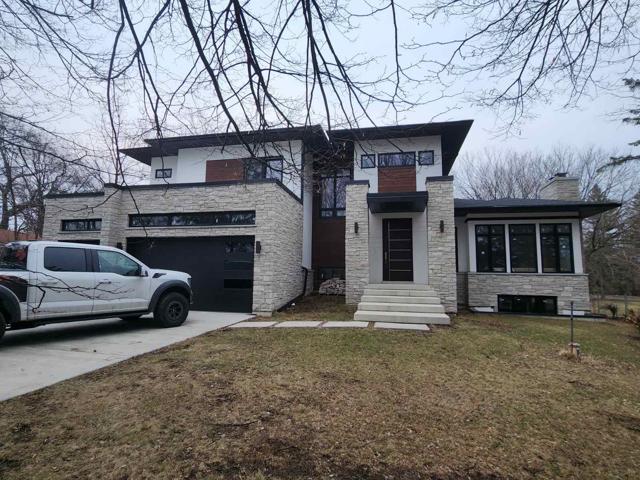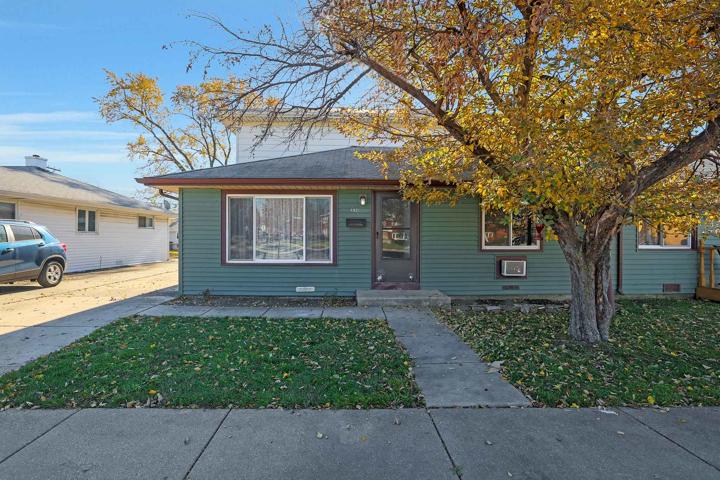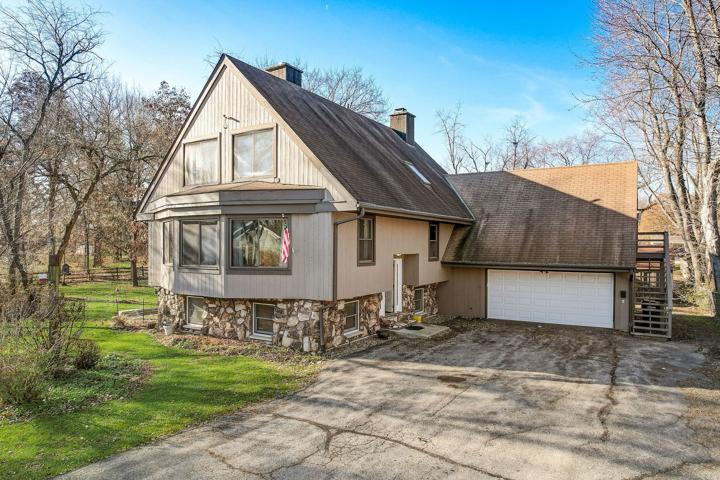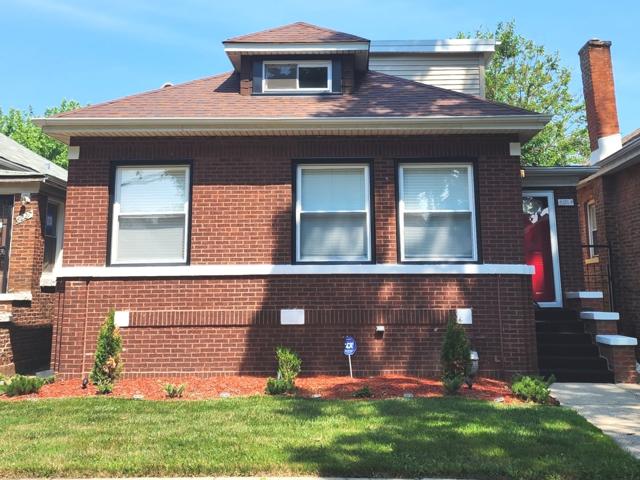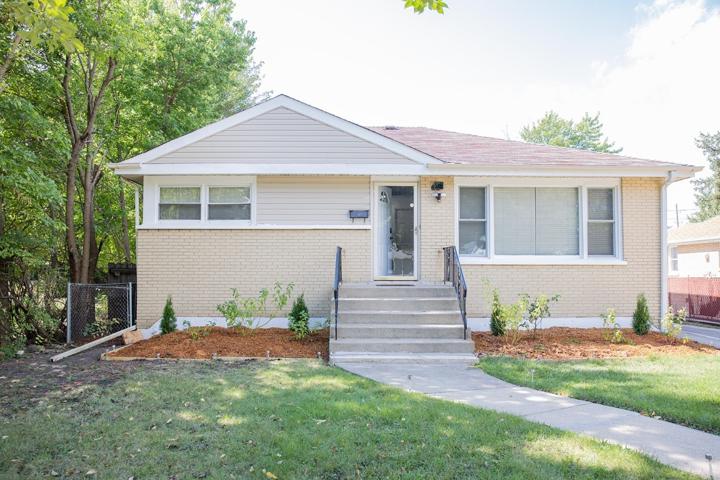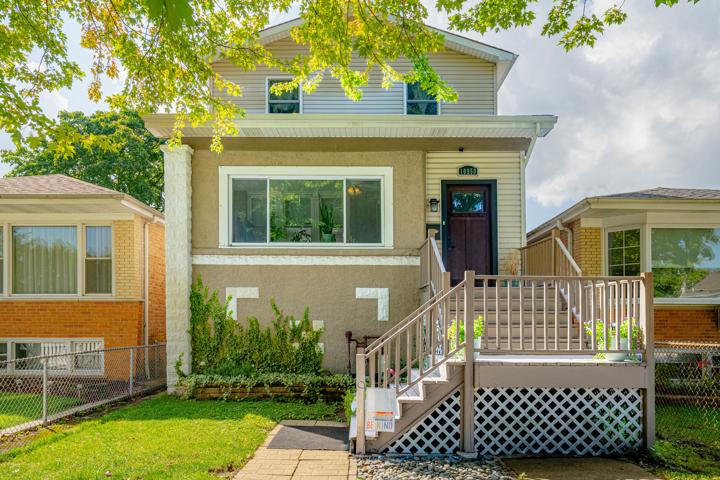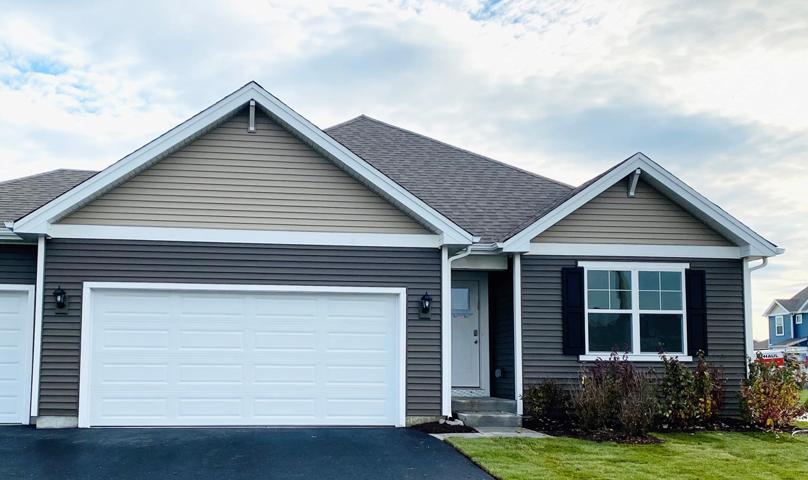1794 Properties
Sort by:
705 N Elmhurst Road, Prospect Heights, IL 60070
705 N Elmhurst Road, Prospect Heights, IL 60070 Details
1 year ago
4505 Highland Avenue, Crystal Lake, IL 60014
4505 Highland Avenue, Crystal Lake, IL 60014 Details
1 year ago
8229 S Ridgeland Avenue, Chicago, IL 60617
8229 S Ridgeland Avenue, Chicago, IL 60617 Details
1 year ago
9140 S CENTRAL Avenue, Oak Lawn, IL 60453
9140 S CENTRAL Avenue, Oak Lawn, IL 60453 Details
1 year ago
10950 S Albany Avenue, Chicago, IL 60655
10950 S Albany Avenue, Chicago, IL 60655 Details
1 year ago
717 WASHINGTON Boulevard, Oak Park, IL 60302
717 WASHINGTON Boulevard, Oak Park, IL 60302 Details
1 year ago
2430 Tahoe Lane, Pingree Grove, IL 60140
2430 Tahoe Lane, Pingree Grove, IL 60140 Details
1 year ago
