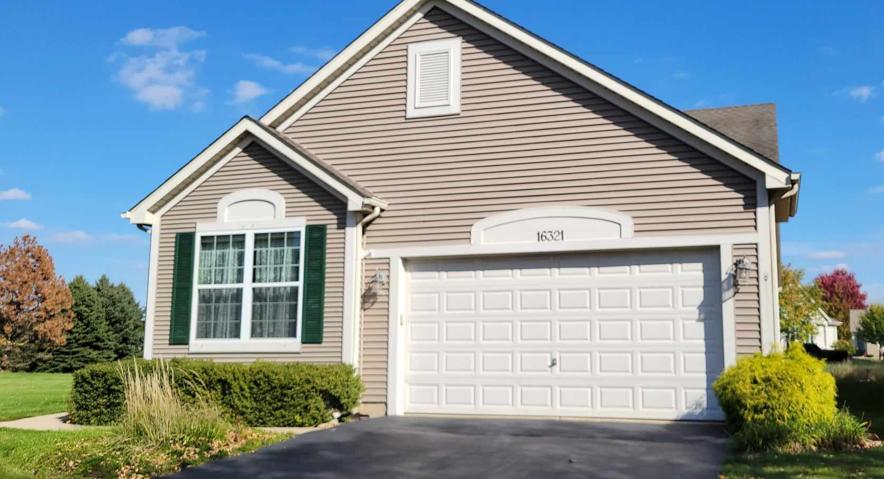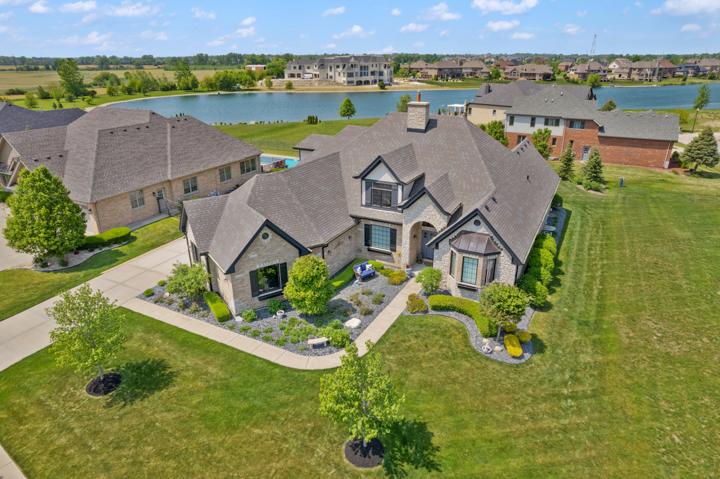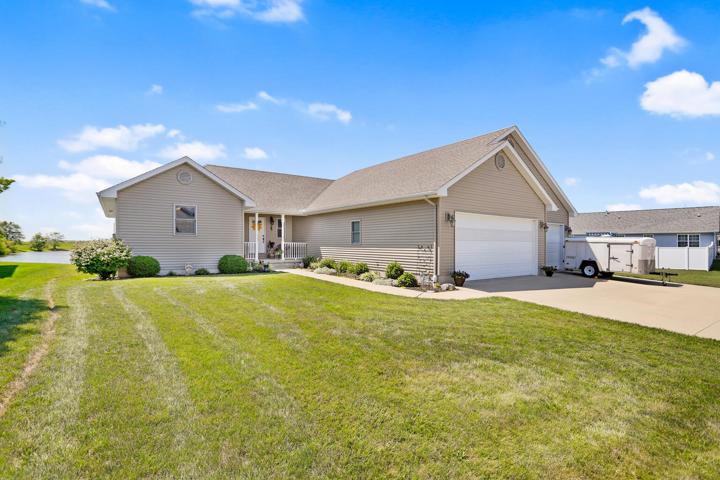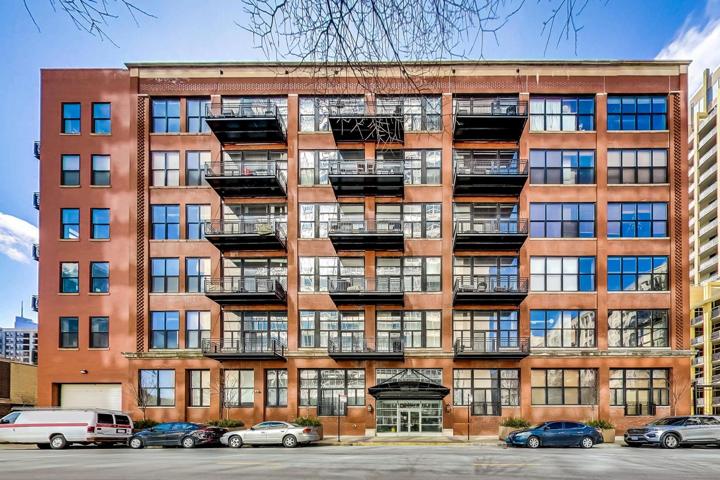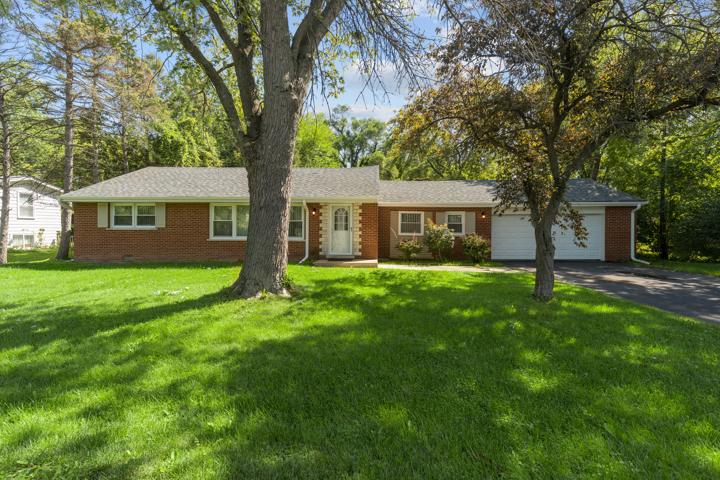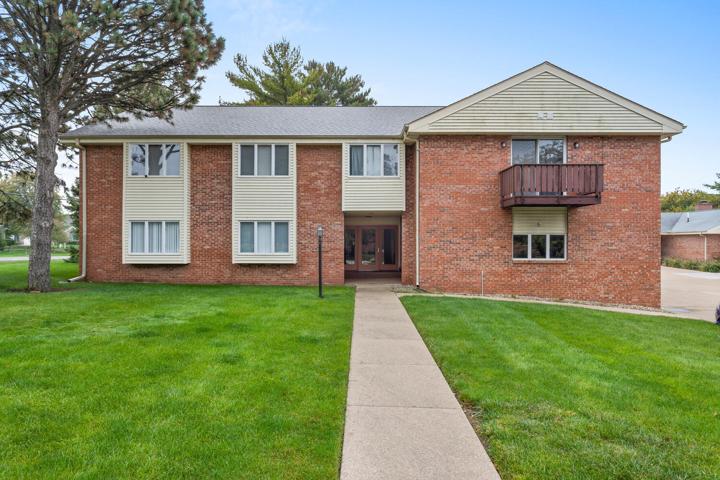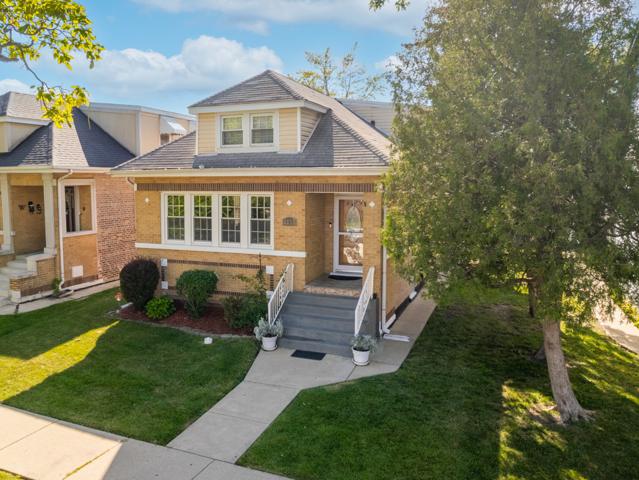1794 Properties
Sort by:
16321 Montclare Lake Drive, Crest Hill, IL 60403
16321 Montclare Lake Drive, Crest Hill, IL 60403 Details
1 year ago
7N641 Stevens Road, St. Charles, IL 60175
7N641 Stevens Road, St. Charles, IL 60175 Details
1 year ago
525 W Superior Street, Chicago, IL 60654
525 W Superior Street, Chicago, IL 60654 Details
1 year ago
2642 N 74th Court, Elmwood Park, IL 60707
2642 N 74th Court, Elmwood Park, IL 60707 Details
1 year ago
