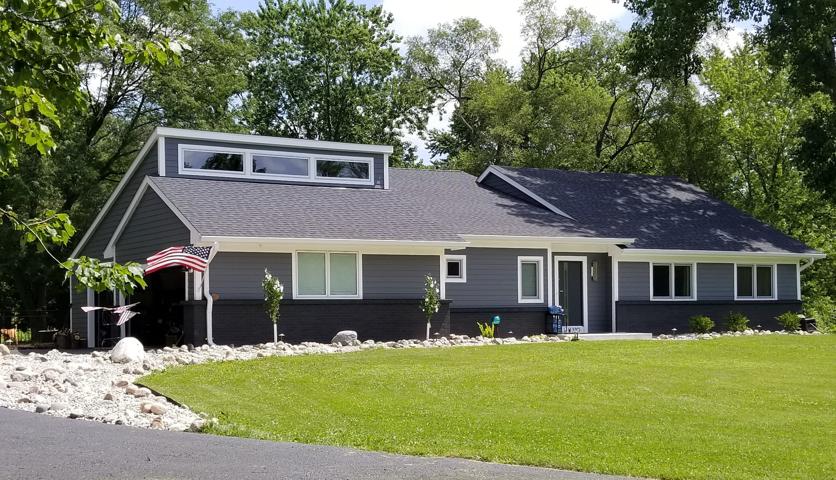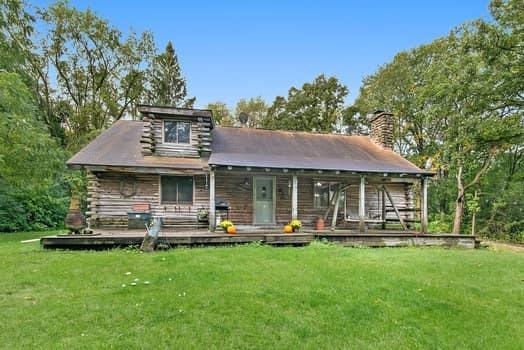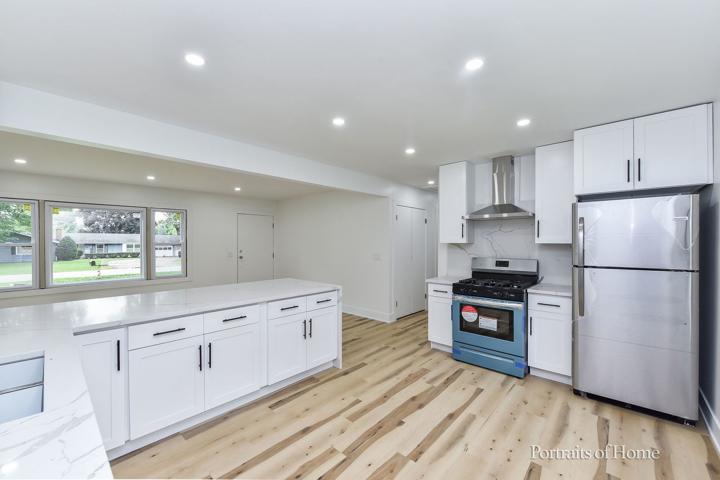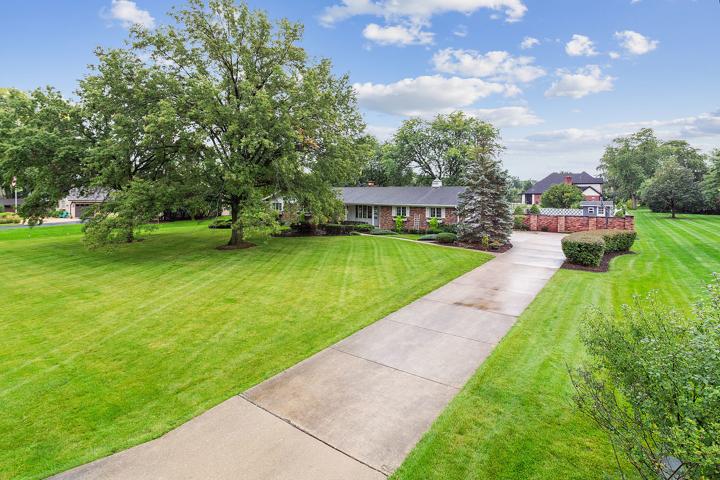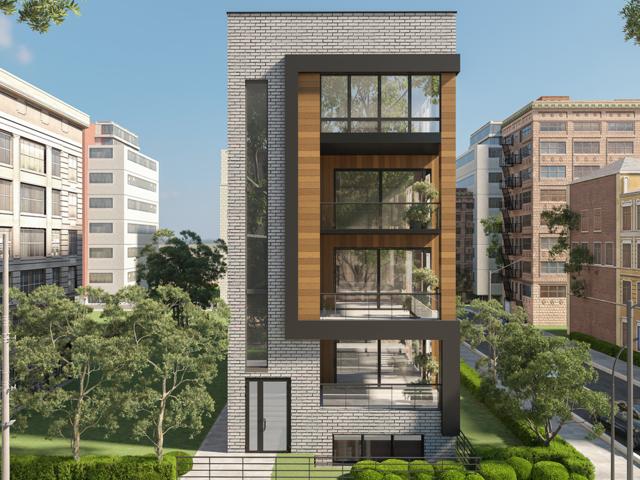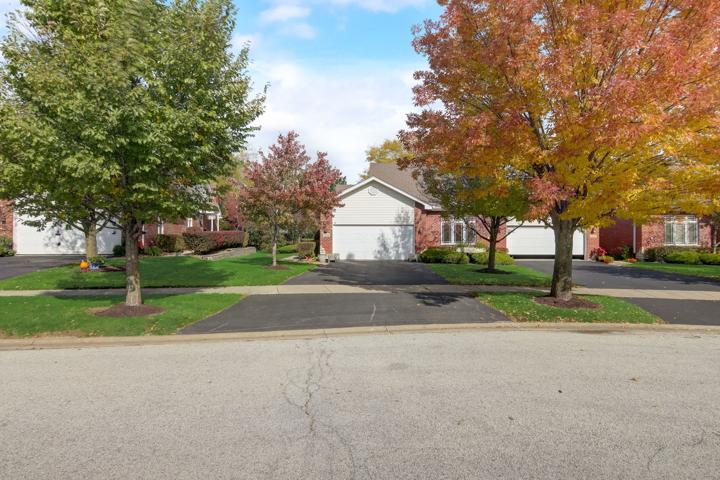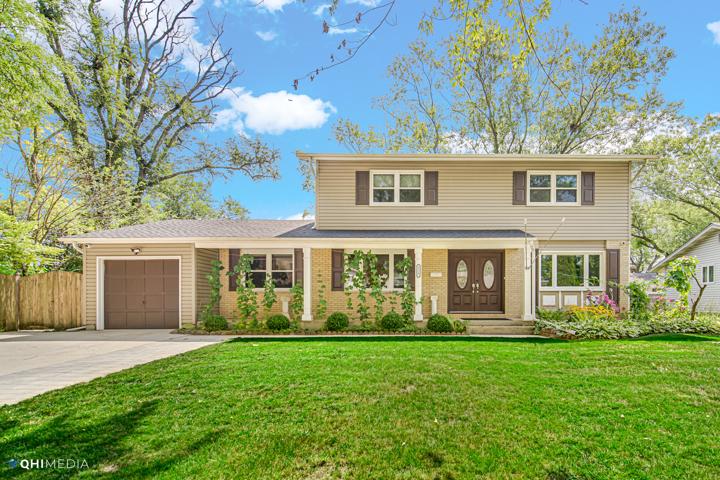1794 Properties
Sort by:
27W320 80th Street, Naperville, IL 60565
27W320 80th Street, Naperville, IL 60565 Details
1 year ago
701 Lake Hinsdale Drive, Willowbrook, IL 60527
701 Lake Hinsdale Drive, Willowbrook, IL 60527 Details
1 year ago
7635 Mcintosh Drive, Orland Park, IL 60462
7635 Mcintosh Drive, Orland Park, IL 60462 Details
1 year ago
3035 N Sheffield Avenue, Chicago, IL 60657
3035 N Sheffield Avenue, Chicago, IL 60657 Details
1 year ago
10628 Canterbury Drive, Mokena, IL 60448
10628 Canterbury Drive, Mokena, IL 60448 Details
1 year ago
