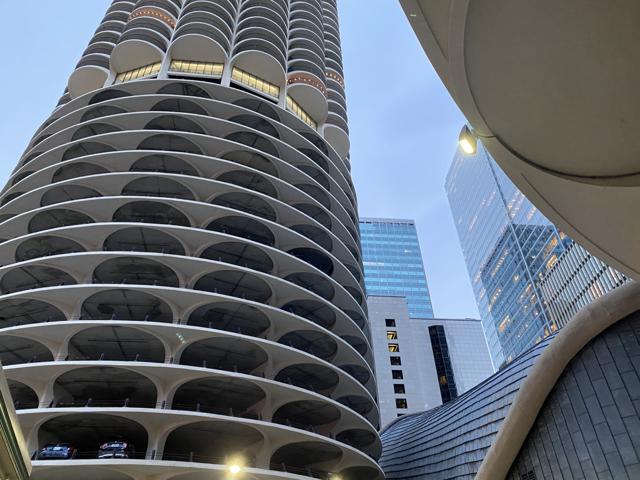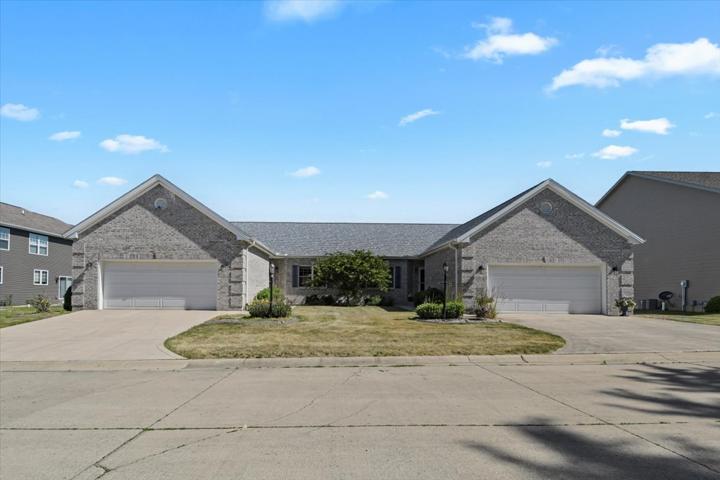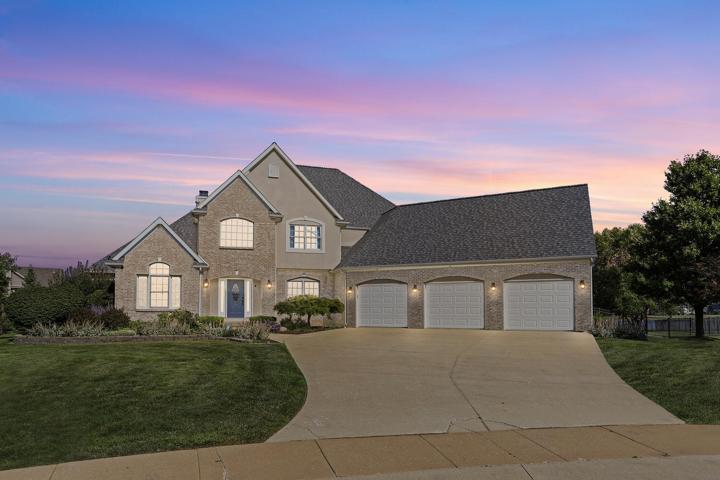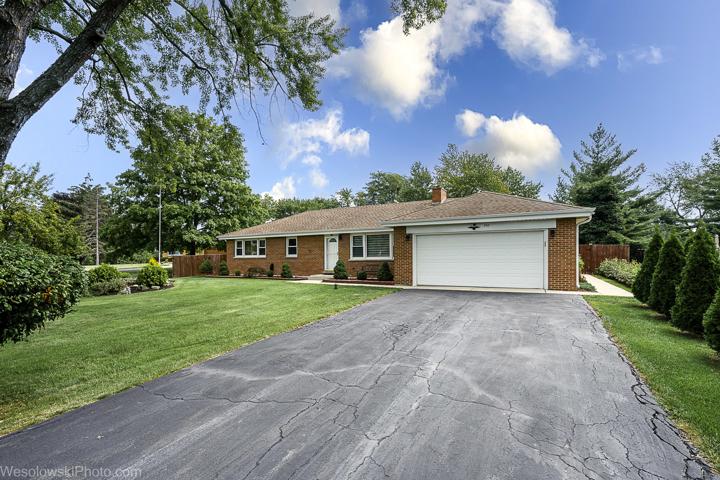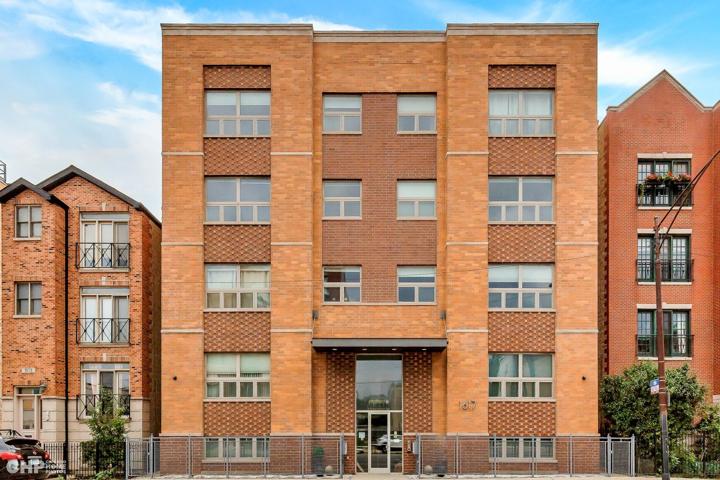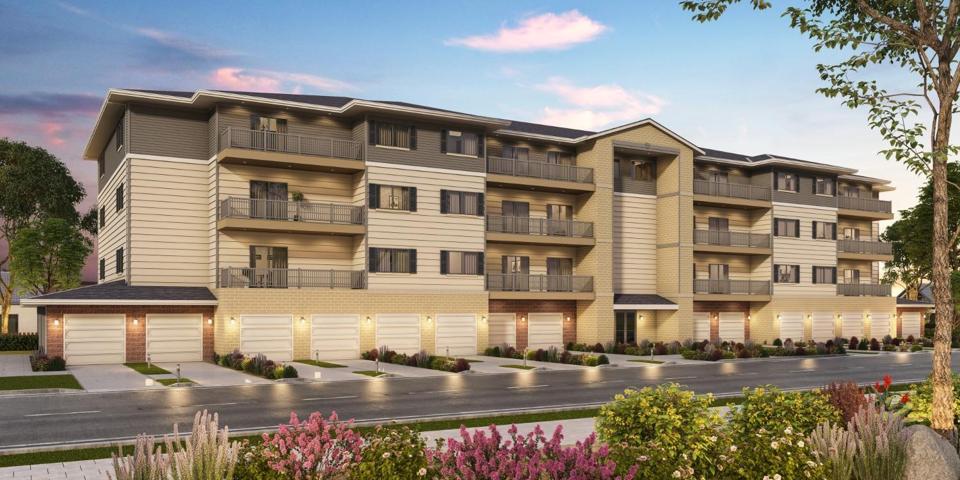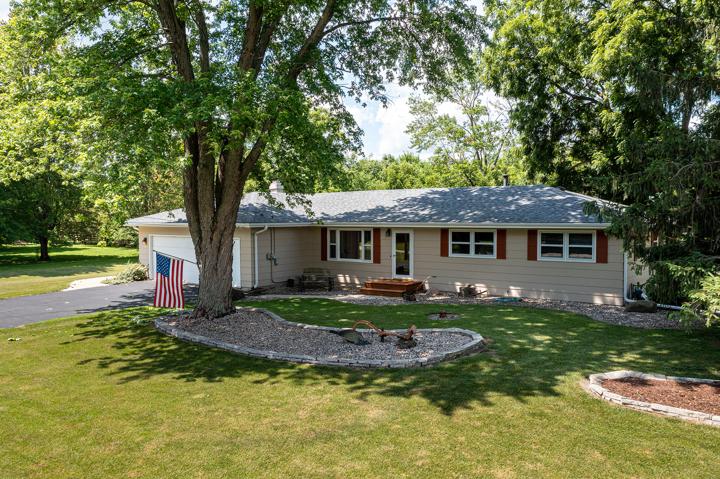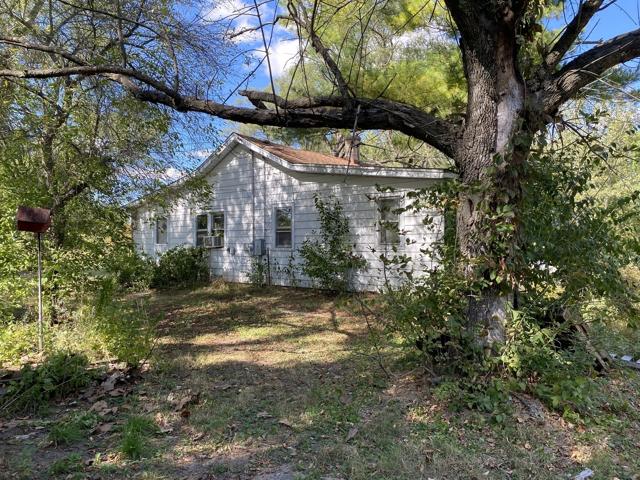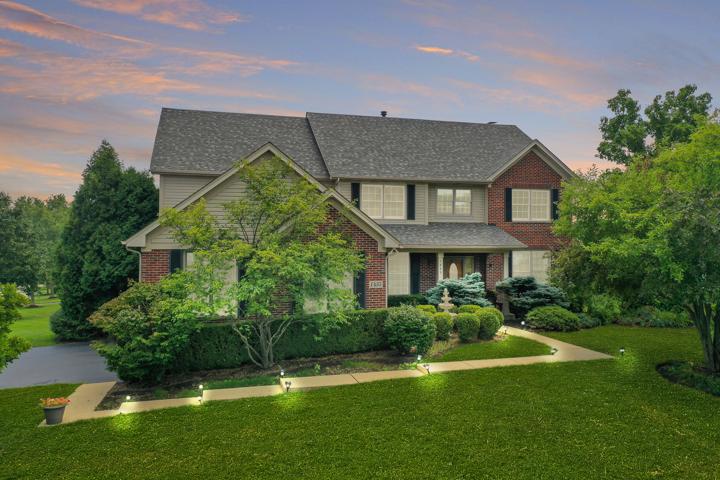1794 Properties
Sort by:
4507 Southford Trace Drive, Champaign, IL 61822
4507 Southford Trace Drive, Champaign, IL 61822 Details
1 year ago
751 S Center Street, Bensenville, IL 60106
751 S Center Street, Bensenville, IL 60106 Details
1 year ago
2034 W 75th Place, Merrillville, IN 46410
2034 W 75th Place, Merrillville, IN 46410 Details
1 year ago
31563 SE Frontage Road, Wilmington, IL 60481
31563 SE Frontage Road, Wilmington, IL 60481 Details
1 year ago
1435 HUNTERS RIDGE W , Hoffman Estates, IL 60192
1435 HUNTERS RIDGE W , Hoffman Estates, IL 60192 Details
1 year ago
