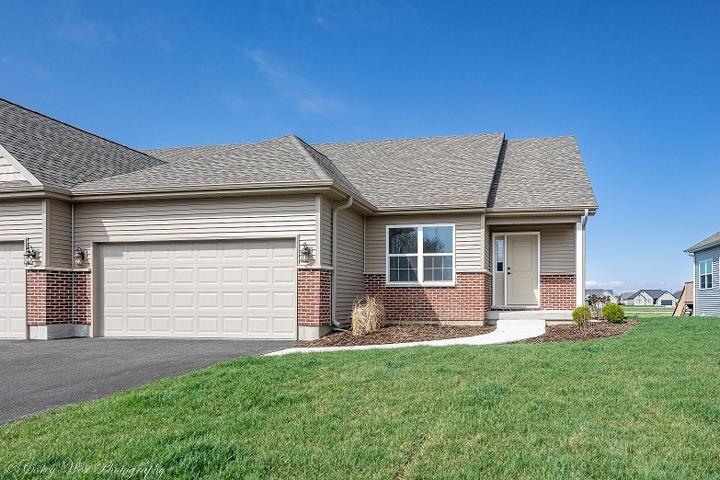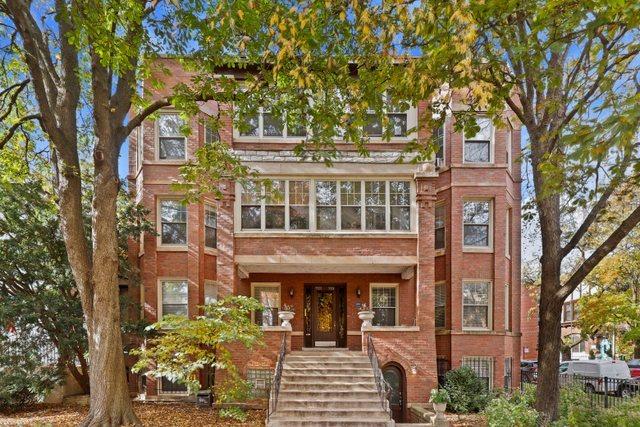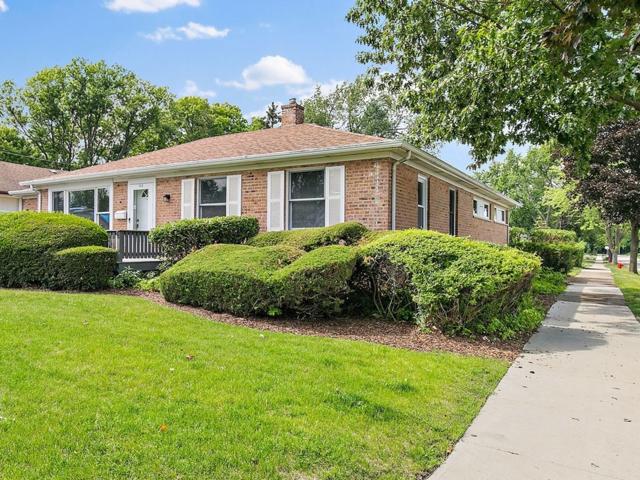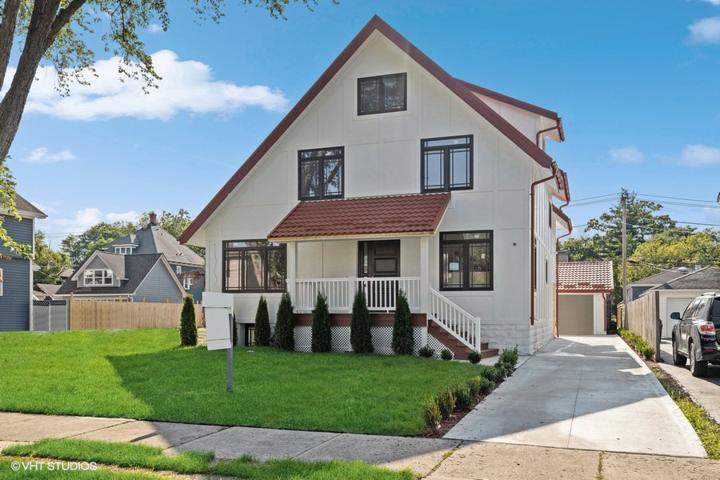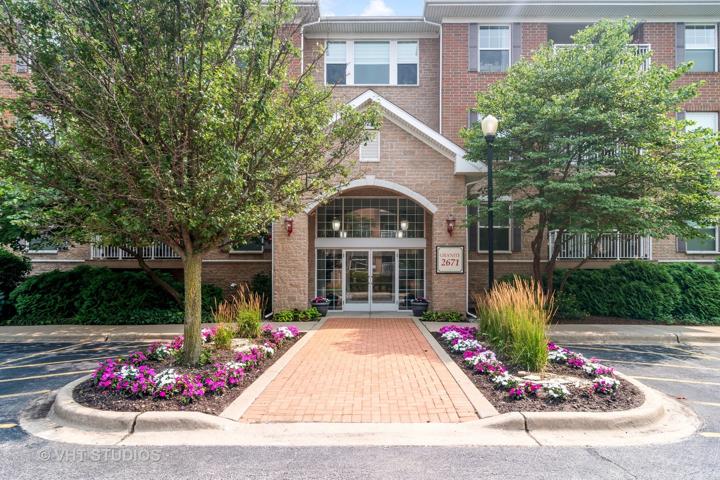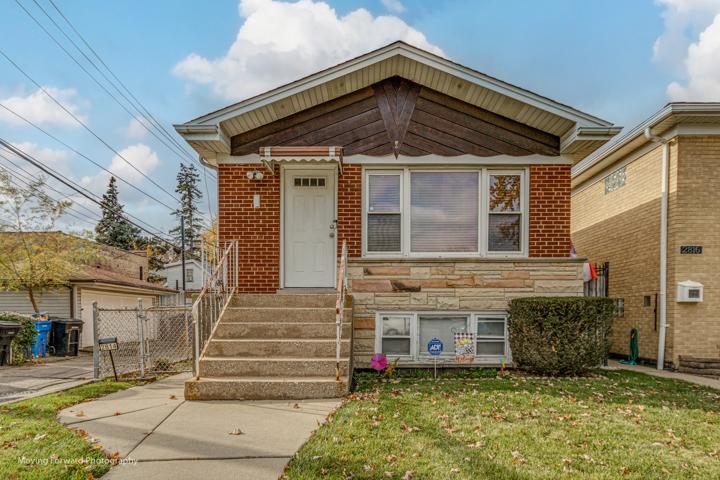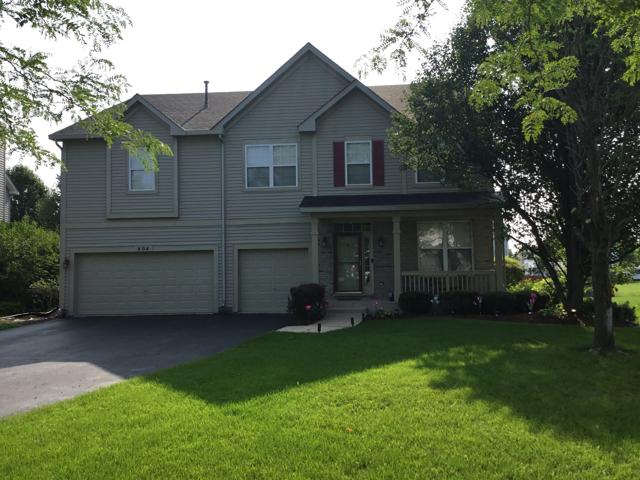1794 Properties
Sort by:
5922 N Magnolia Avenue, Chicago, IL 60660
5922 N Magnolia Avenue, Chicago, IL 60660 Details
1 year ago
618 N Ashland Avenue, La Grange Park, IL 60526
618 N Ashland Avenue, La Grange Park, IL 60526 Details
1 year ago
2814 N Natchez Avenue, Chicago, IL 60634
2814 N Natchez Avenue, Chicago, IL 60634 Details
1 year ago
5413 Lyman Avenue, Downers Grove, IL 60515
5413 Lyman Avenue, Downers Grove, IL 60515 Details
1 year ago
9224 S California Avenue, Evergreen Park, IL 60805
9224 S California Avenue, Evergreen Park, IL 60805 Details
1 year ago
