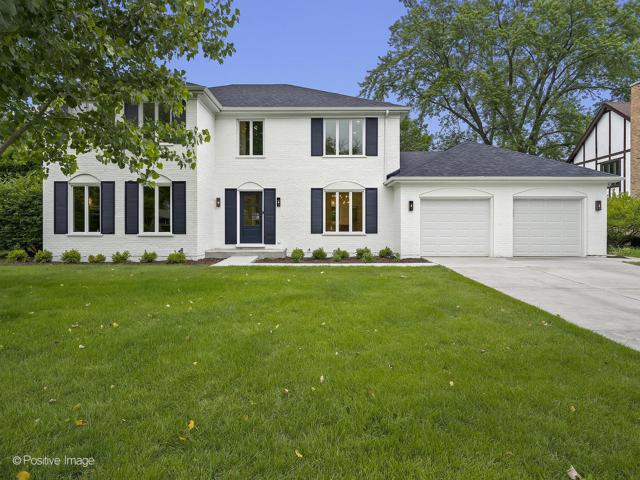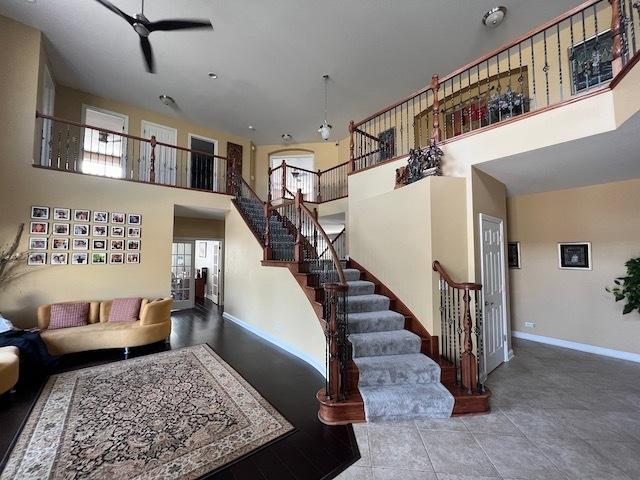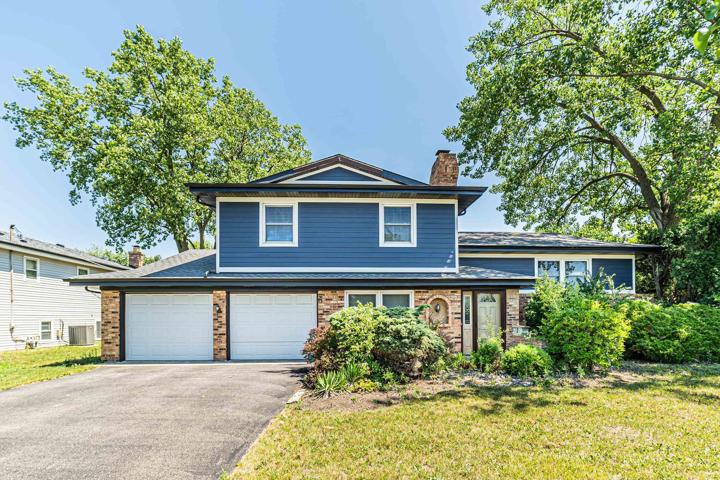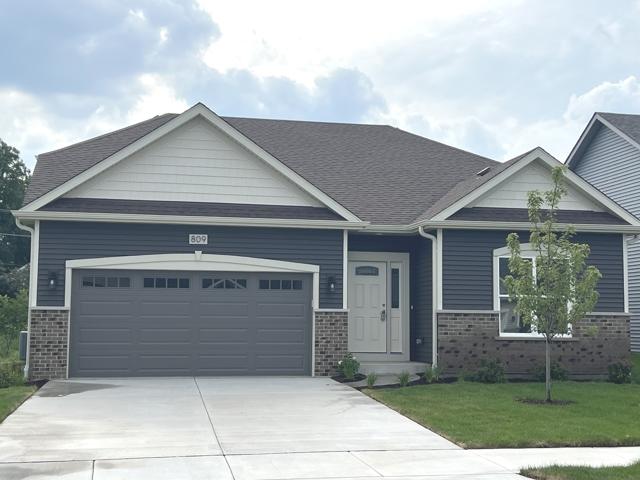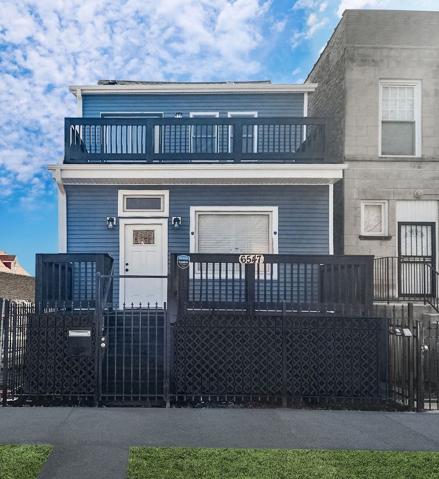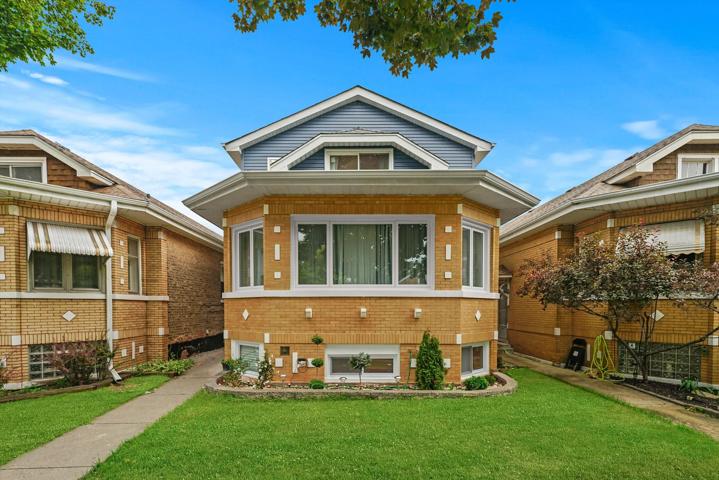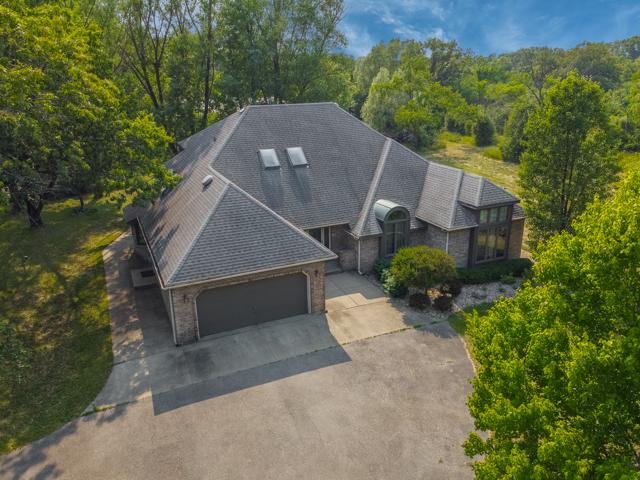1794 Properties
Sort by:
680 N Lake Shore Drive, Chicago, IL 60611
680 N Lake Shore Drive, Chicago, IL 60611 Details
1 year ago
1340 Grantham Drive, Schaumburg, IL 60193
1340 Grantham Drive, Schaumburg, IL 60193 Details
1 year ago
505 Laburnum Drive, Northbrook, IL 60062
505 Laburnum Drive, Northbrook, IL 60062 Details
1 year ago
6547 S Langley Avenue, Chicago, IL 60637
6547 S Langley Avenue, Chicago, IL 60637 Details
1 year ago


