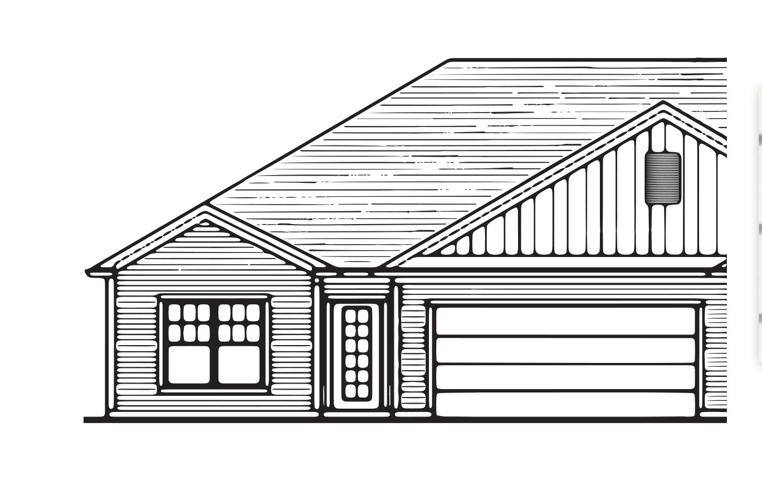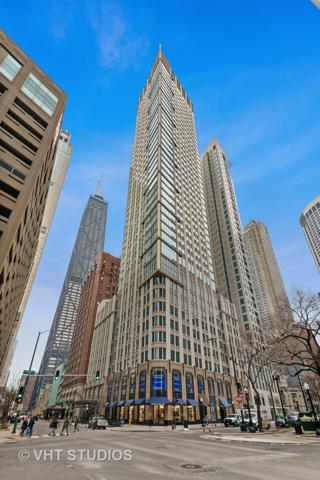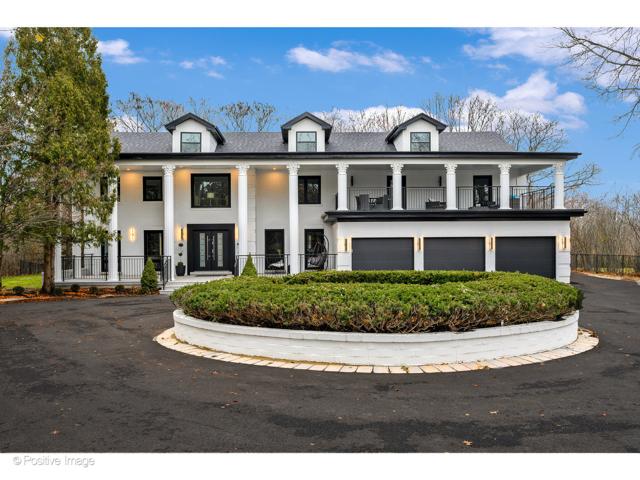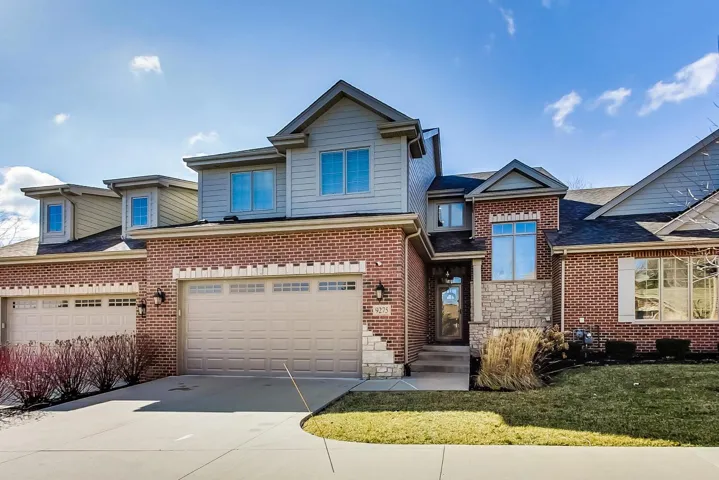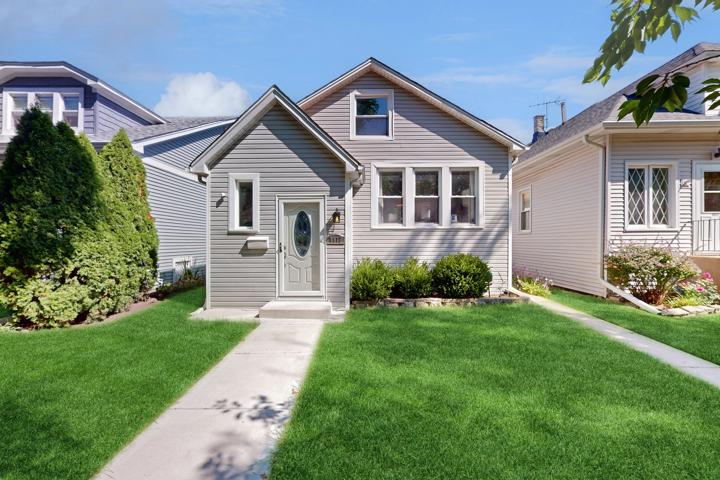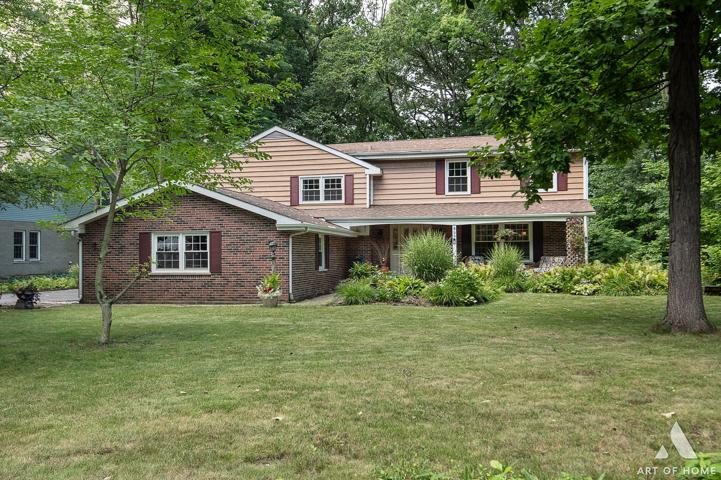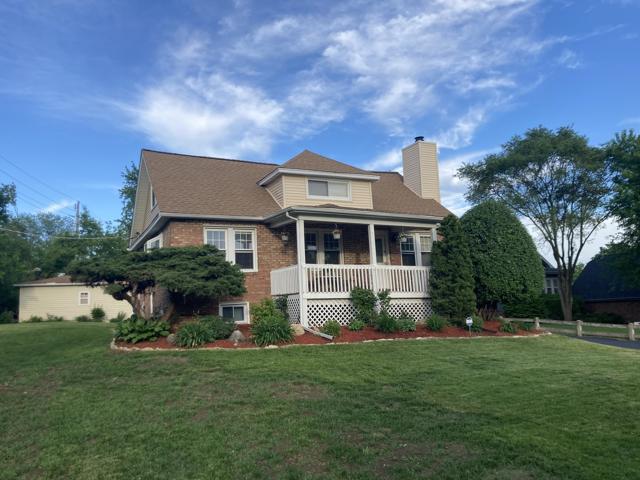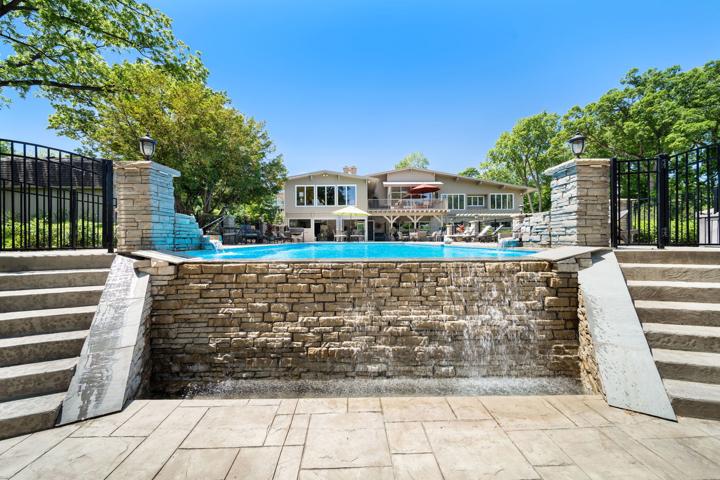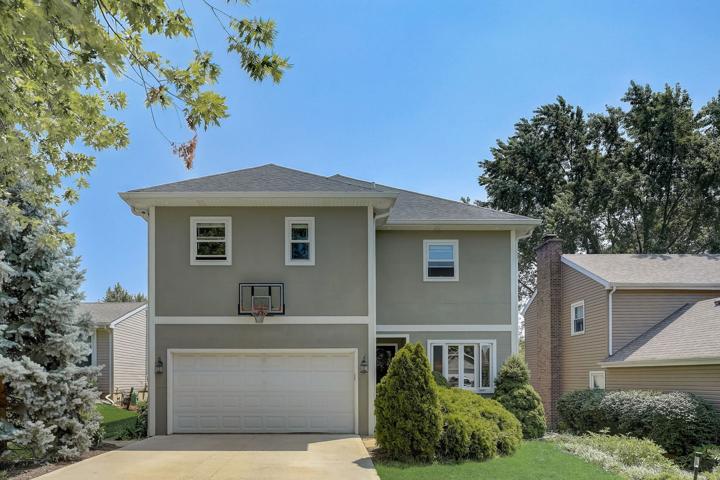1794 Properties
Sort by:
342 E Stratford Avenue, Cortland, IL 60112
342 E Stratford Avenue, Cortland, IL 60112 Details
1 year ago
2005 Malory Lane, Highland Park, IL 60035
2005 Malory Lane, Highland Park, IL 60035 Details
1 year ago
5609 Walnut Avenue, Downers Grove, IL 60516
5609 Walnut Avenue, Downers Grove, IL 60516 Details
1 year ago
0N043 Pleasant Hill Road, Wheaton, IL 60187
0N043 Pleasant Hill Road, Wheaton, IL 60187 Details
1 year ago
