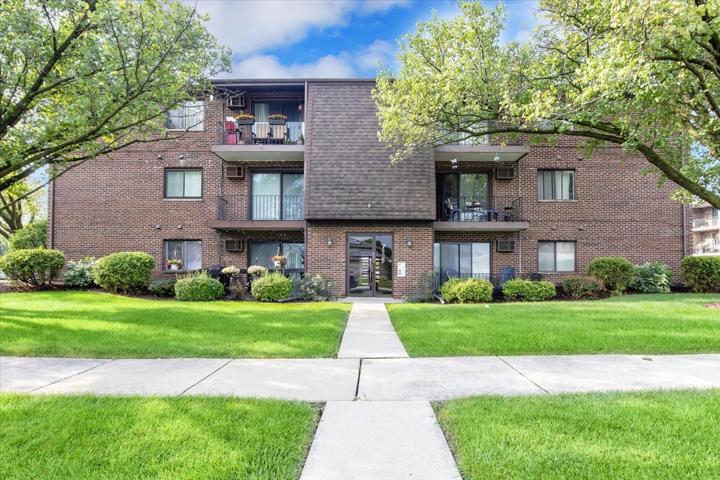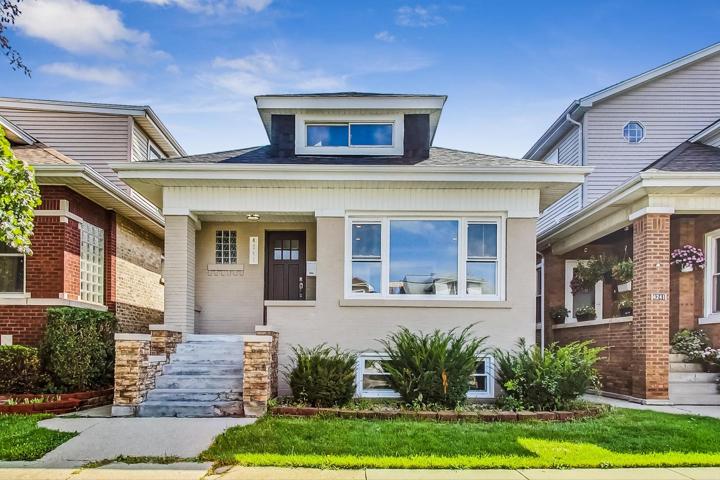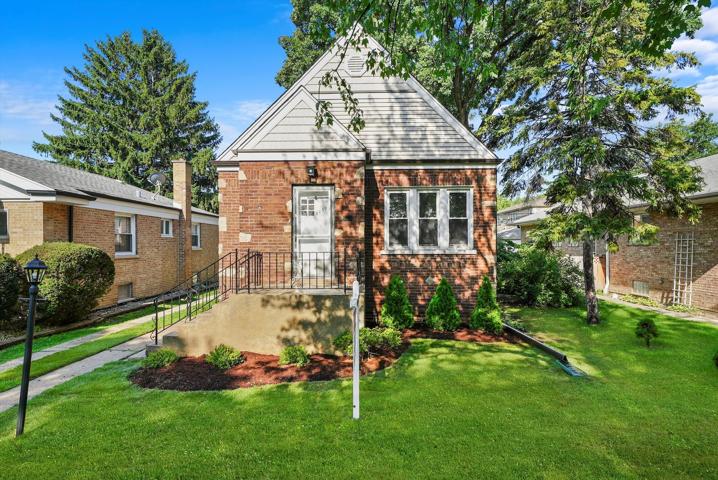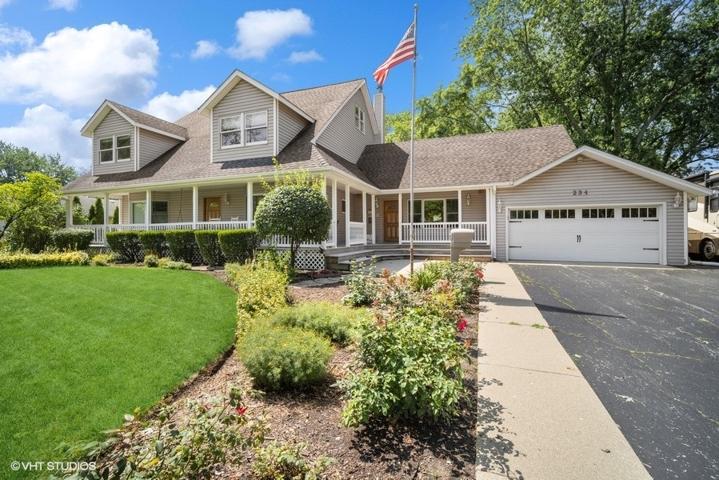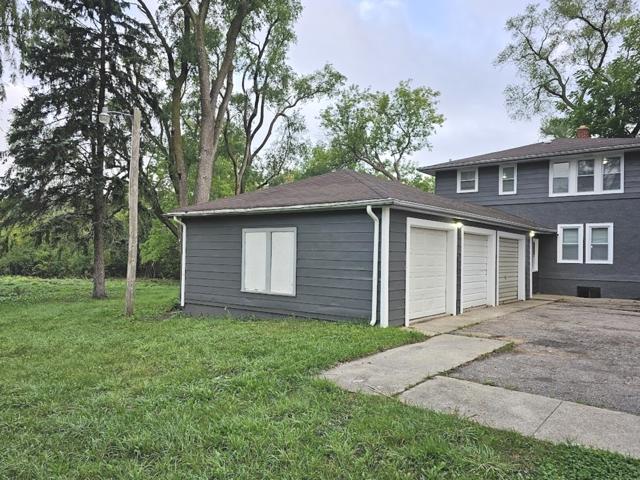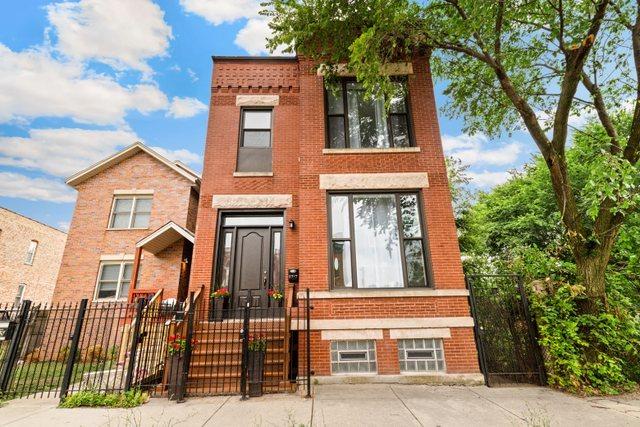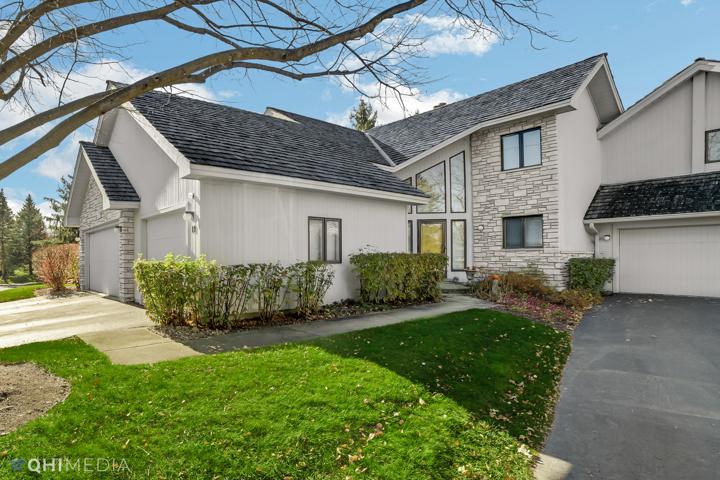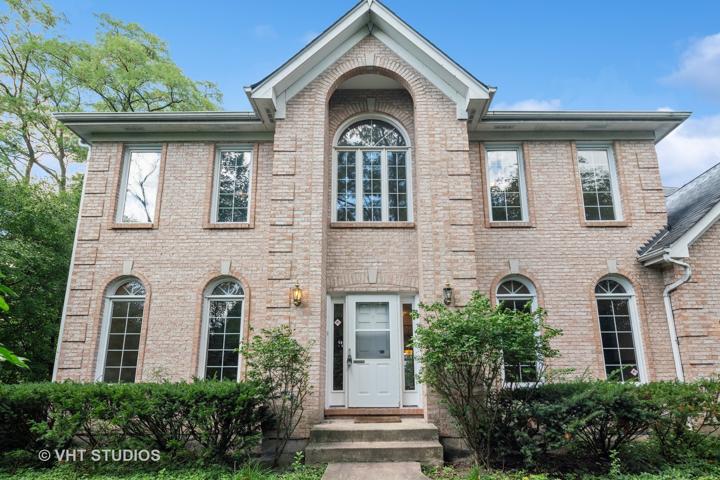1794 Properties
Sort by:
7505 Tiffany Drive, Orland Park, IL 60462
7505 Tiffany Drive, Orland Park, IL 60462 Details
1 year ago
2230 Keystone Avenue, North Riverside, IL 60546
2230 Keystone Avenue, North Riverside, IL 60546 Details
1 year ago
1419 Waukegan Road, Northbrook, IL 60062
1419 Waukegan Road, Northbrook, IL 60062 Details
1 year ago
234 Cottonwood Road, Northbrook, IL 60062
234 Cottonwood Road, Northbrook, IL 60062 Details
1 year ago
18 LAUREL OAK Court, Burr Ridge, IL 60527
18 LAUREL OAK Court, Burr Ridge, IL 60527 Details
1 year ago
920 40th Street, Downers Grove, IL 60515
920 40th Street, Downers Grove, IL 60515 Details
1 year ago
