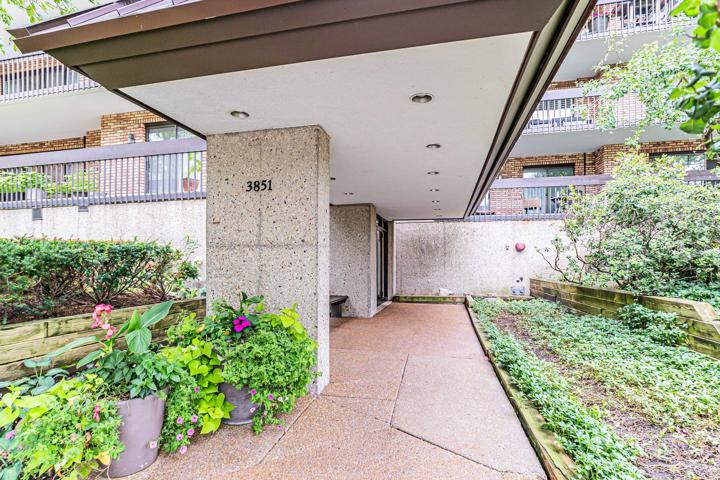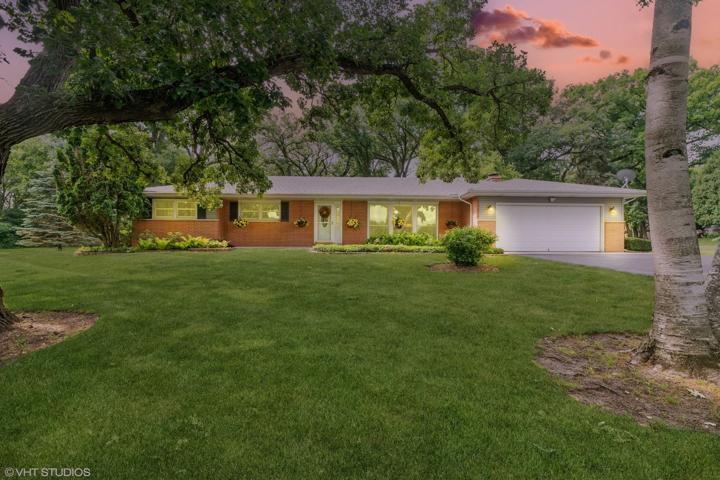1794 Properties
Sort by:
3851 Mission Hills Road, Northbrook, IL 60062
3851 Mission Hills Road, Northbrook, IL 60062 Details
1 year ago
4N065 Walt Whitman Road, St. Charles, IL 60175
4N065 Walt Whitman Road, St. Charles, IL 60175 Details
1 year ago
261 Course Drive, Lake In The Hills, IL 60156
261 Course Drive, Lake In The Hills, IL 60156 Details
1 year ago
26095 W Levi Waite Road, Round Lake, IL 60073
26095 W Levi Waite Road, Round Lake, IL 60073 Details
1 year ago
10060 S California Avenue, Evergreen Park, IL 60805
10060 S California Avenue, Evergreen Park, IL 60805 Details
1 year ago
18206 Pheasant Lake Drive, Tinley Park, IL 60487
18206 Pheasant Lake Drive, Tinley Park, IL 60487 Details
1 year ago
859 W Wrightwood Avenue, Chicago, IL 60614
859 W Wrightwood Avenue, Chicago, IL 60614 Details
1 year ago
712 N Morris Avenue, Bloomington, IL 61701
712 N Morris Avenue, Bloomington, IL 61701 Details
1 year ago








