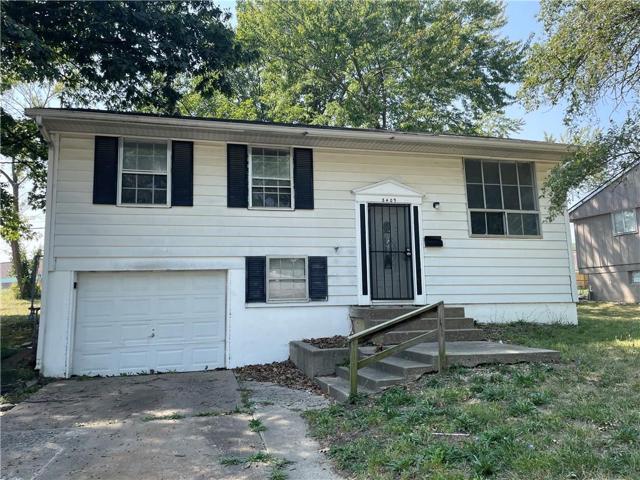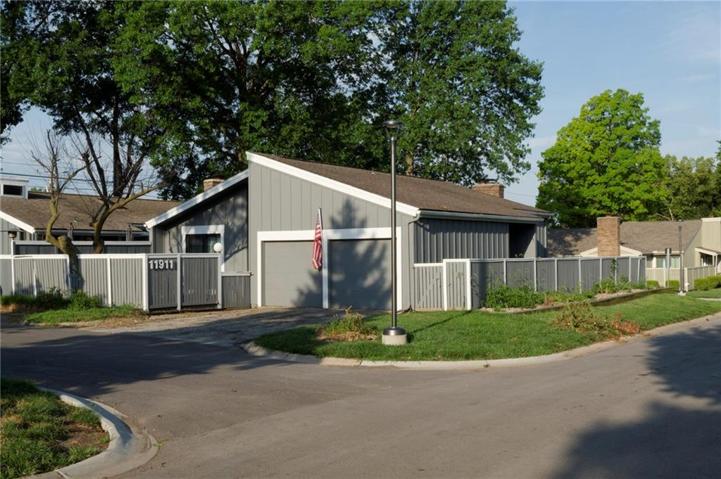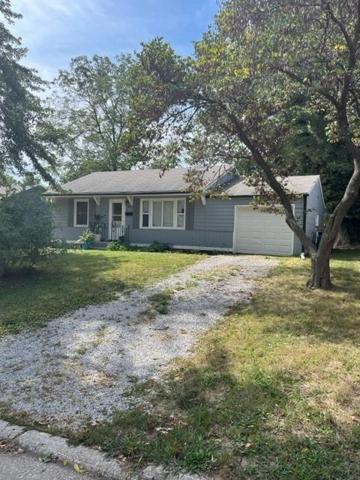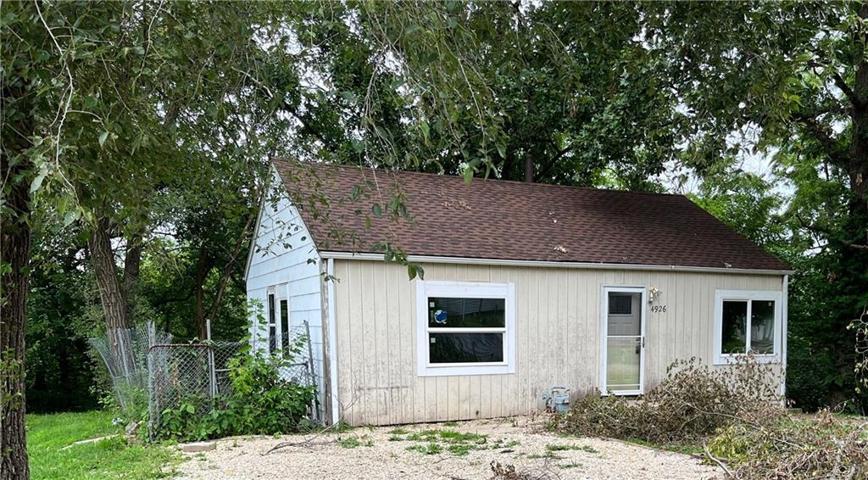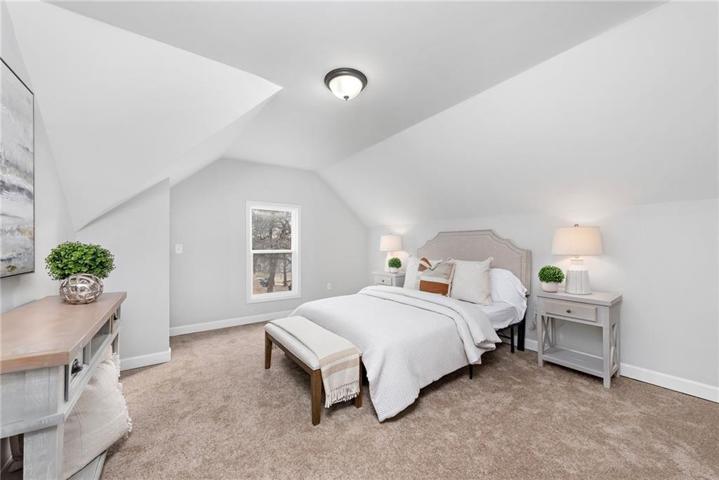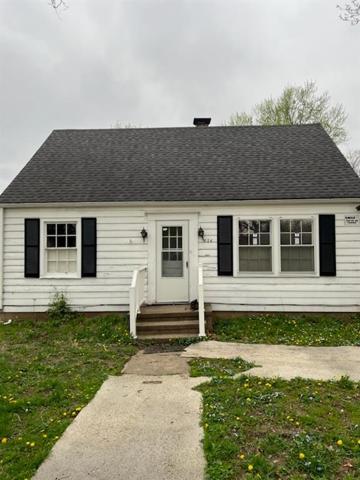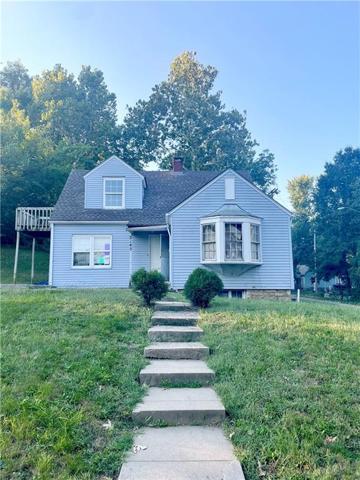22 Properties
Sort by:
8409 E 93rd Terrace, Kansas City, MO 64138
8409 E 93rd Terrace, Kansas City, MO 64138 Details
1 year ago
504 N Rogers Street, Independence, MO 64050
504 N Rogers Street, Independence, MO 64050 Details
1 year ago
4926 Oakland Avenue, Kansas City, KS 66102
4926 Oakland Avenue, Kansas City, KS 66102 Details
1 year ago
423 N Drury Avenue, Kansas City, MO 64123
423 N Drury Avenue, Kansas City, MO 64123 Details
1 year ago
2145 New Jersey Avenue, Kansas City, KS 66102
2145 New Jersey Avenue, Kansas City, KS 66102 Details
1 year ago
