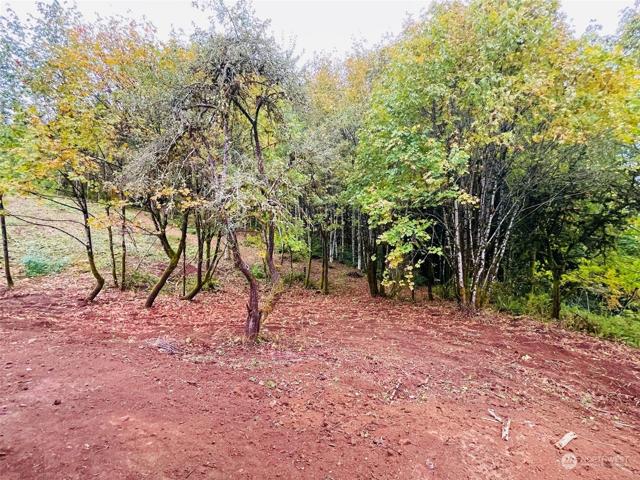110 Properties
Sort by:
2009 Portland Avenue, Walla Walla, WA 99362
2009 Portland Avenue, Walla Walla, WA 99362 Details
1 year ago
323 Olequa Heights Road, Castle Rock, WA 98611
323 Olequa Heights Road, Castle Rock, WA 98611 Details
1 year ago








