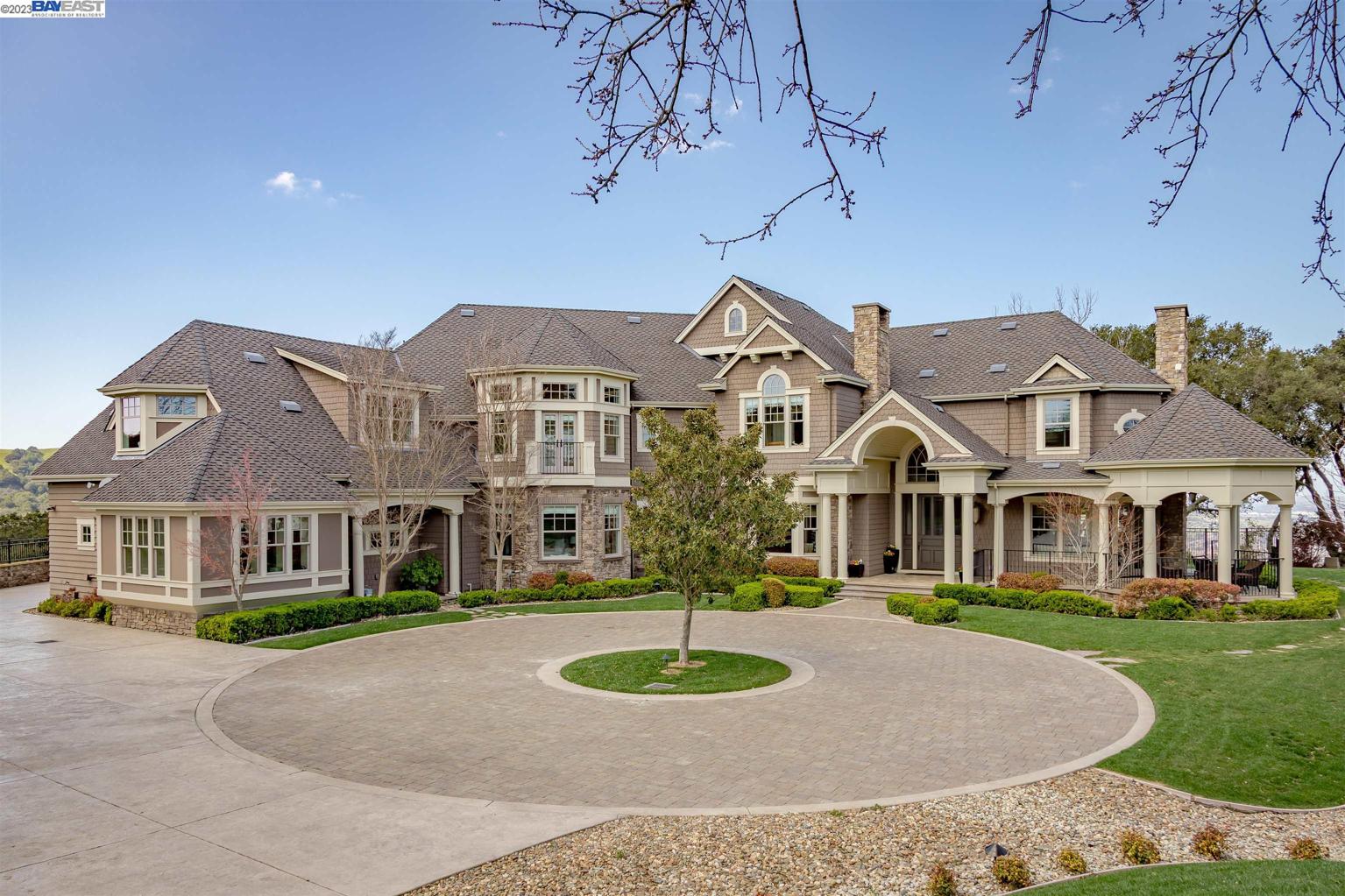176 Properties
Sort by:
440 San Domingo Way , Los Altos, CA 94022
440 San Domingo Way , Los Altos, CA 94022 Details
1 year ago
20 Pasatiempo Drive , Santa Cruz, CA 95060
20 Pasatiempo Drive , Santa Cruz, CA 95060 Details
1 year ago
1146 Minnesota Avenue , San Jose, CA 95125
1146 Minnesota Avenue , San Jose, CA 95125 Details
1 year ago
433 Venezian Court , Roseville, CA 95661
433 Venezian Court , Roseville, CA 95661 Details
1 year ago
1205 Lakeview Drive , Hillsborough, CA 94010
1205 Lakeview Drive , Hillsborough, CA 94010 Details
1 year ago








