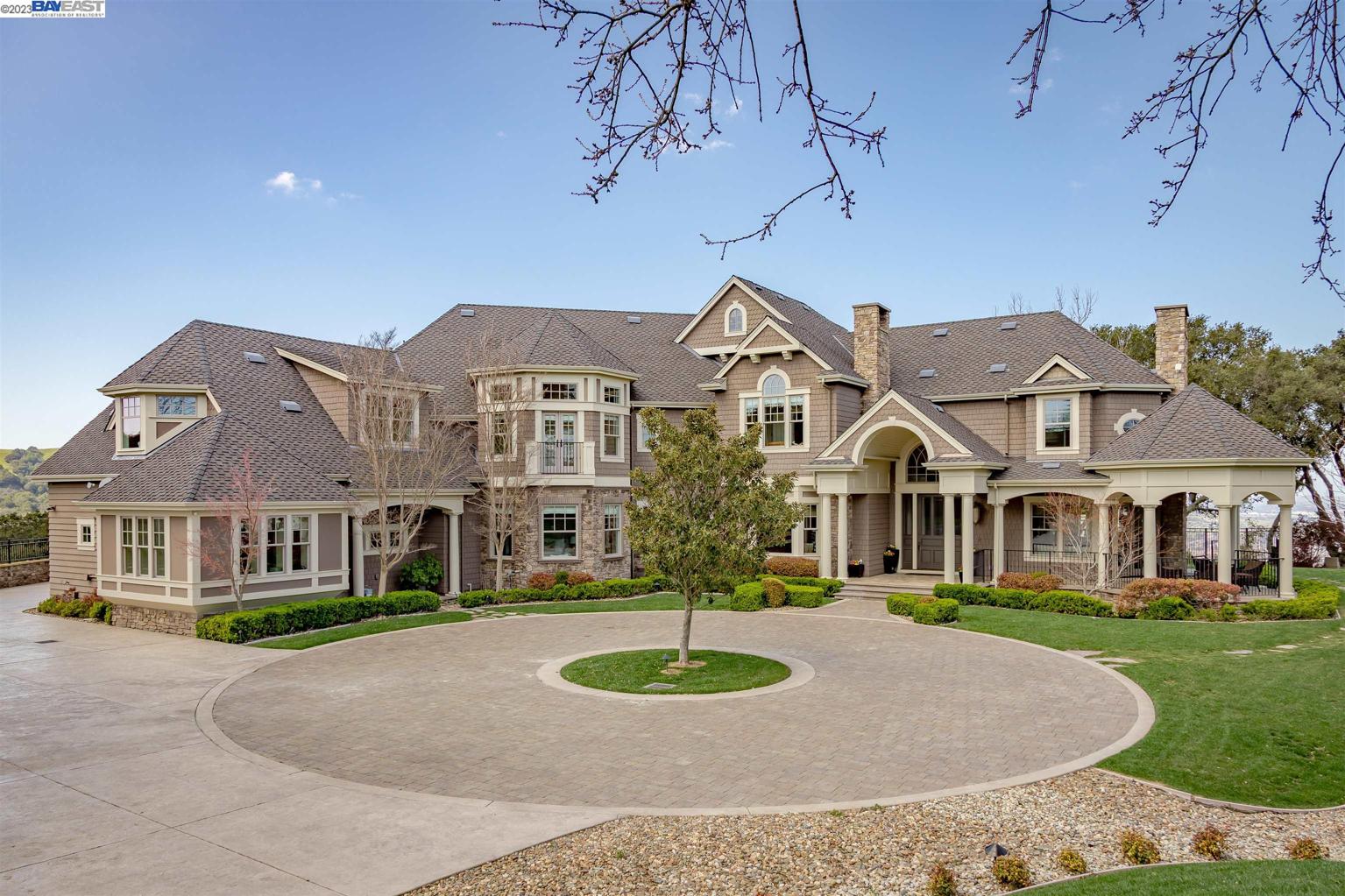176 Properties
Sort by:
433 Venezian Court , Roseville, CA 95661
433 Venezian Court , Roseville, CA 95661 Details
1 year ago
1205 Lakeview Drive , Hillsborough, CA 94010
1205 Lakeview Drive , Hillsborough, CA 94010 Details
1 year ago
308 Bishop Avenue , Pacific Grove, CA 93950
308 Bishop Avenue , Pacific Grove, CA 93950 Details
1 year ago




