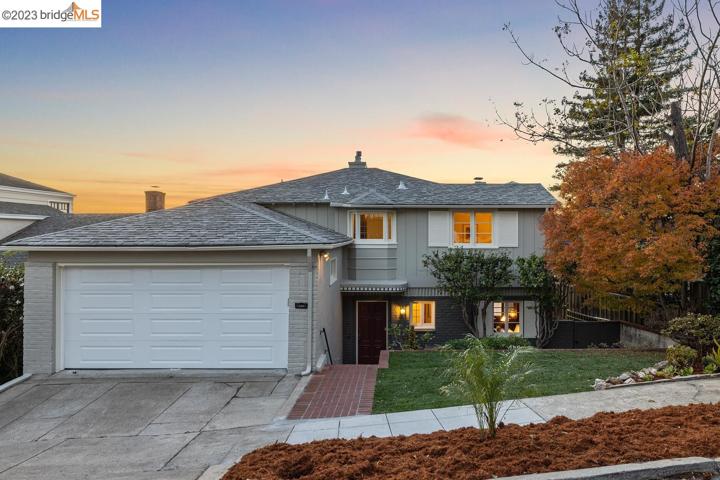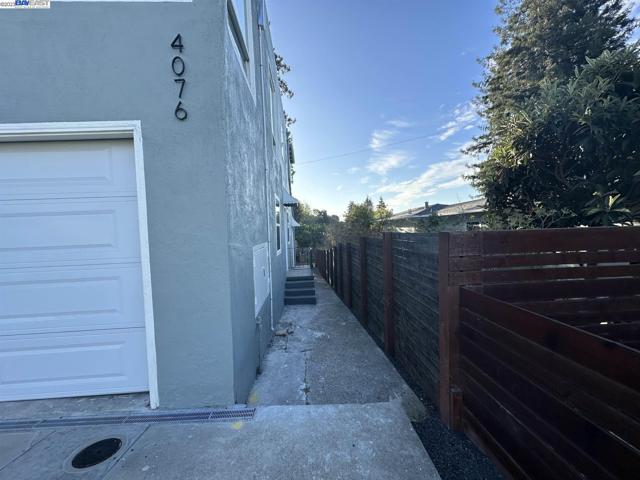176 Properties
Sort by:
22580 Ravensbury , Los Altos Hills, CA 94024
22580 Ravensbury , Los Altos Hills, CA 94024 Details
1 year ago
473 Corrido Way , South San Francisco, CA 94080
473 Corrido Way , South San Francisco, CA 94080 Details
1 year ago
237 Mapache Drive , Portola Valley, CA 94028
237 Mapache Drive , Portola Valley, CA 94028 Details
1 year ago
13990 Long Ridge Road , Los Gatos, CA 95033
13990 Long Ridge Road , Los Gatos, CA 95033 Details
1 year ago








