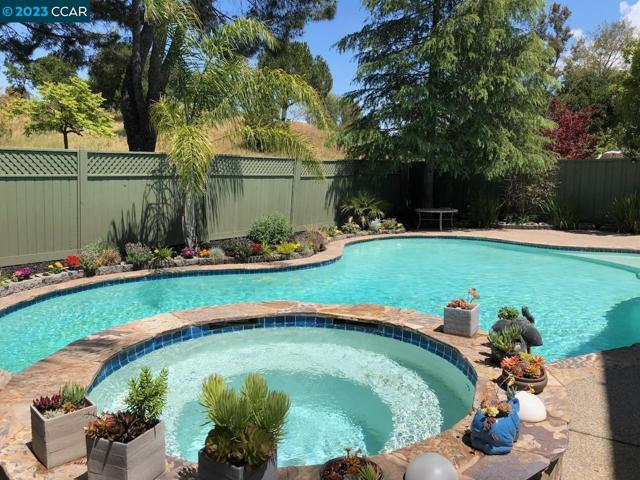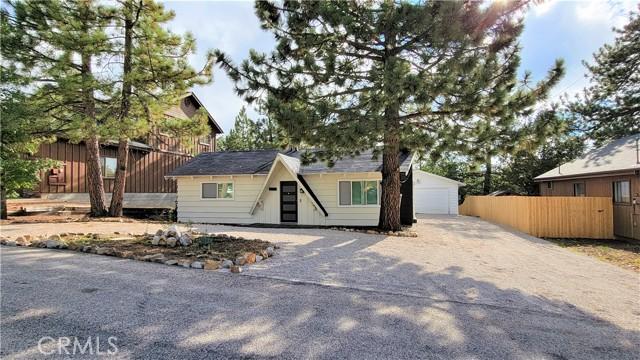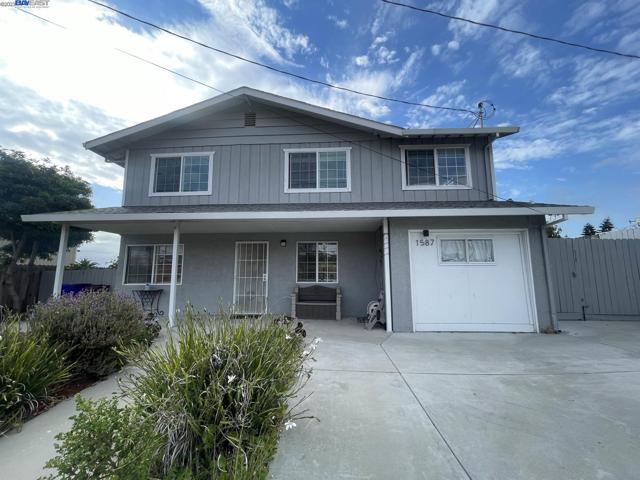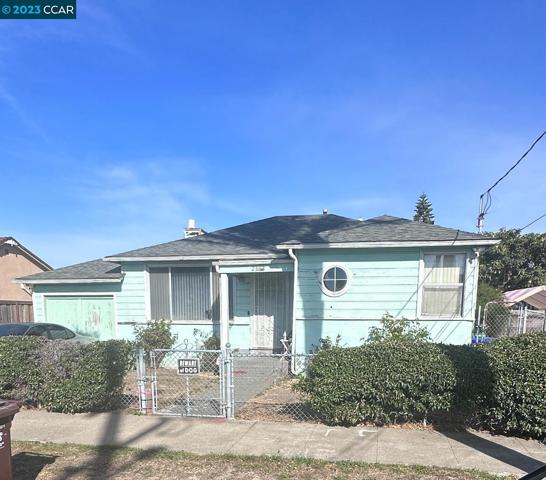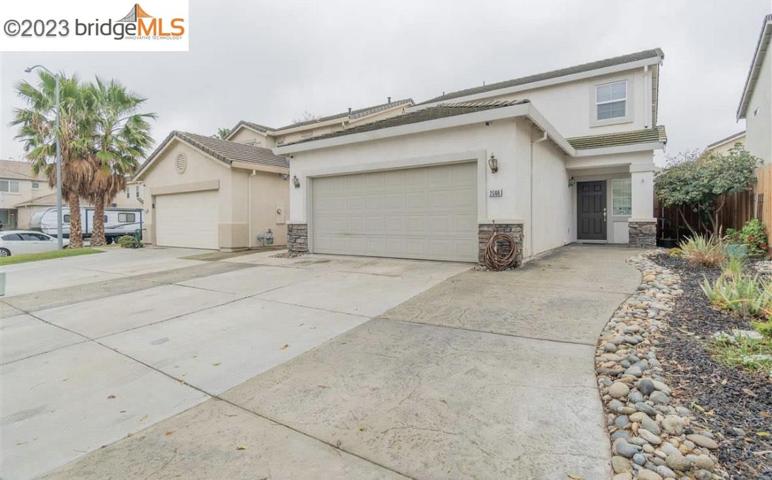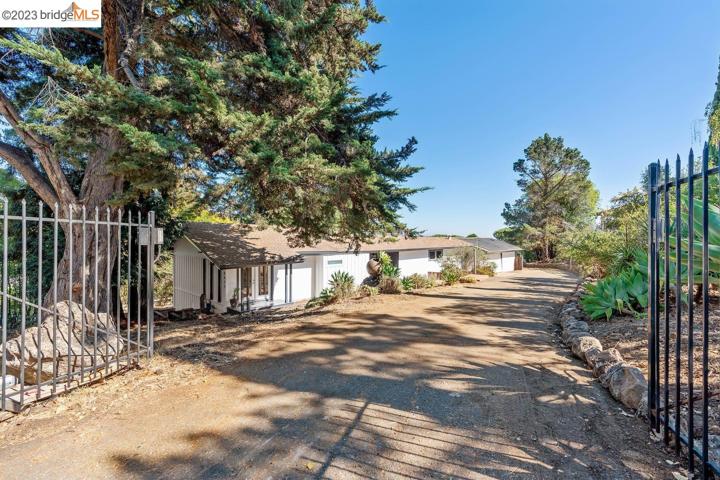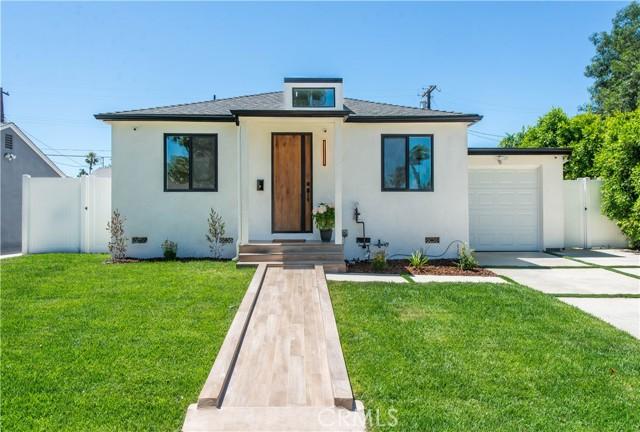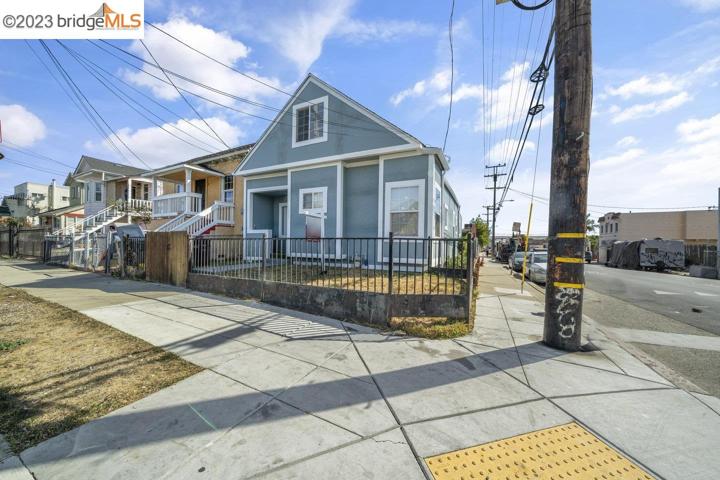259 Properties
Sort by:
632 Villa Grove Avenue , Other – See Remarks, CA 92314
632 Villa Grove Avenue , Other - See Remarks, CA 92314 Details
1 year ago
17506 Bullock Street , Encino (los Angeles), CA 91316
17506 Bullock Street , Encino (los Angeles), CA 91316 Details
1 year ago
