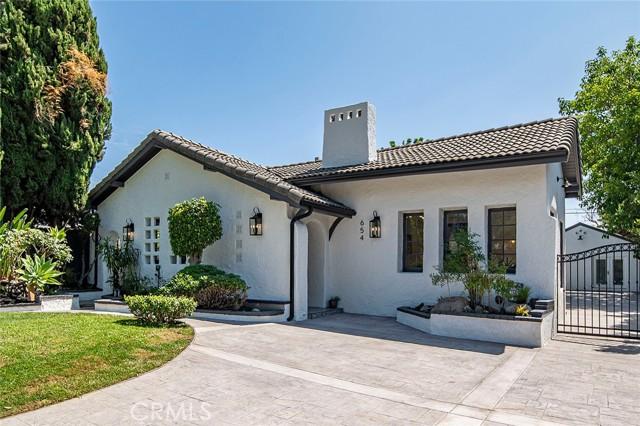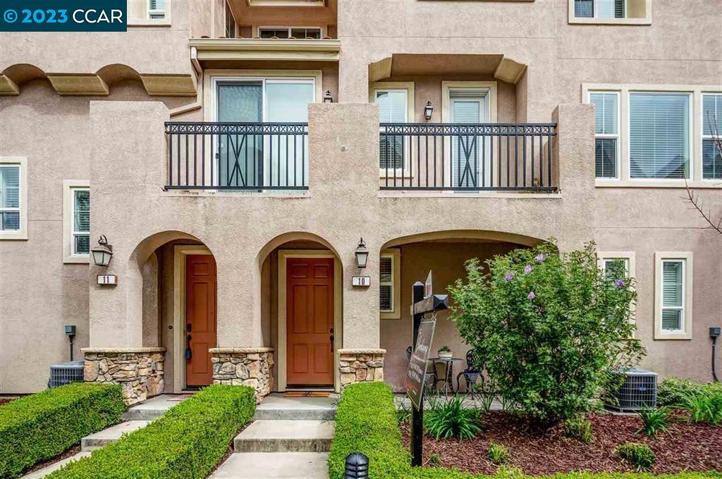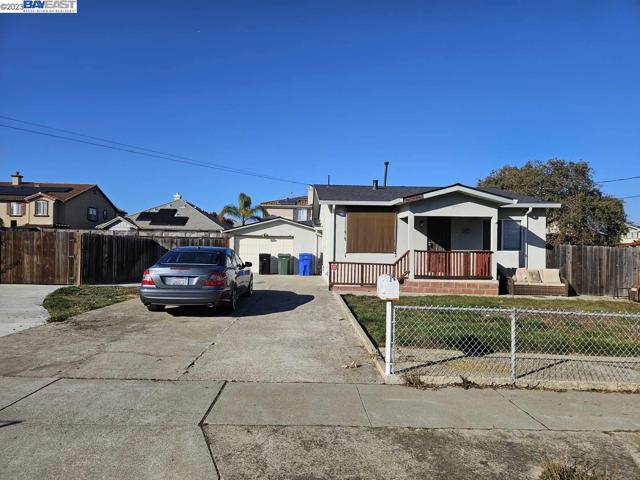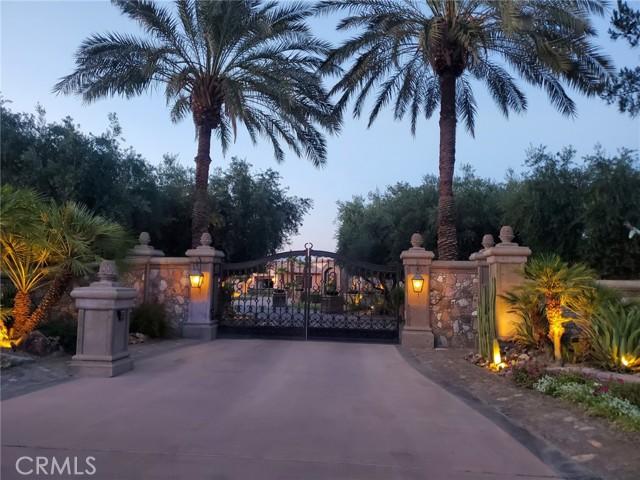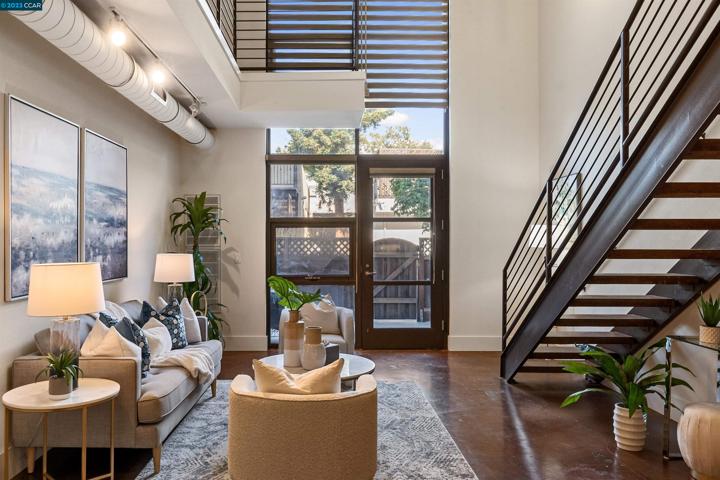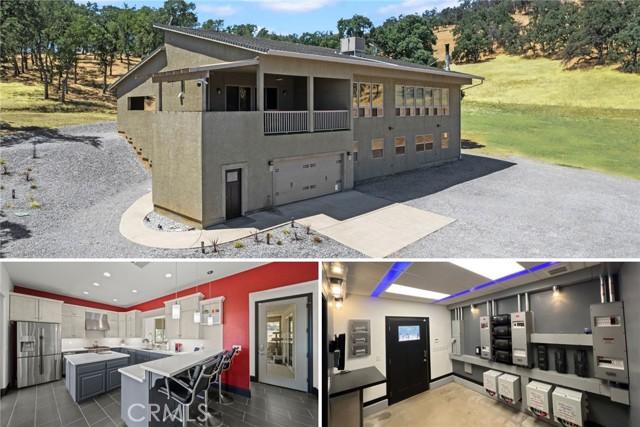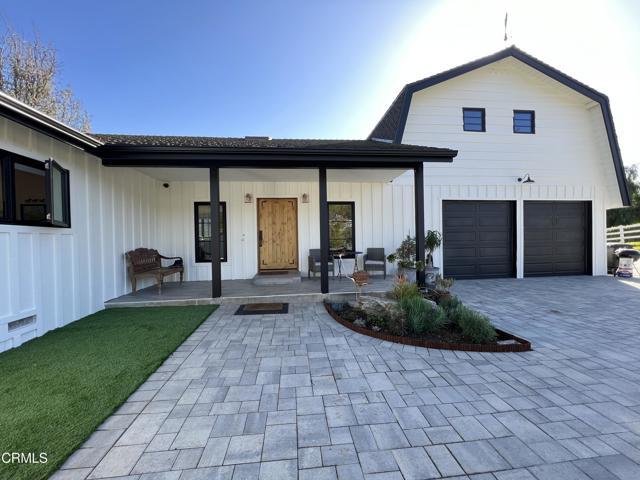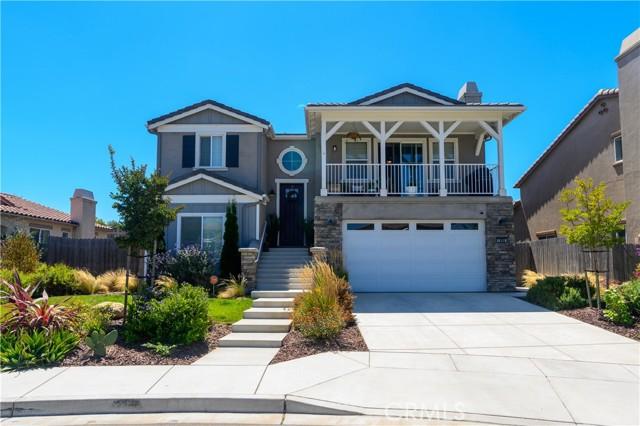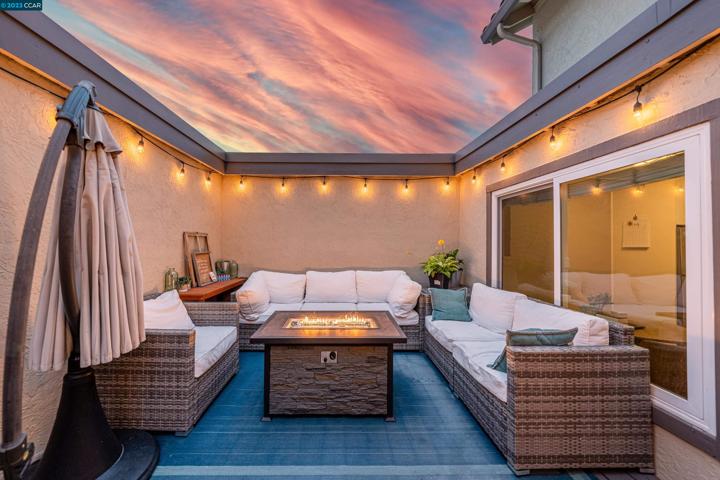259 Properties
Sort by:
32 Clancy Lane Estates , Rancho Mirage, CA 92270
32 Clancy Lane Estates , Rancho Mirage, CA 92270 Details
1 year ago
10428 Trinity Alps Vista Road , Ono, CA 96047
10428 Trinity Alps Vista Road , Ono, CA 96047 Details
1 year ago
2474 Barbara Drive , Camarillo, CA 93012
2474 Barbara Drive , Camarillo, CA 93012 Details
1 year ago
1086 Sanders Court , Santa Maria, CA 93455
1086 Sanders Court , Santa Maria, CA 93455 Details
1 year ago
