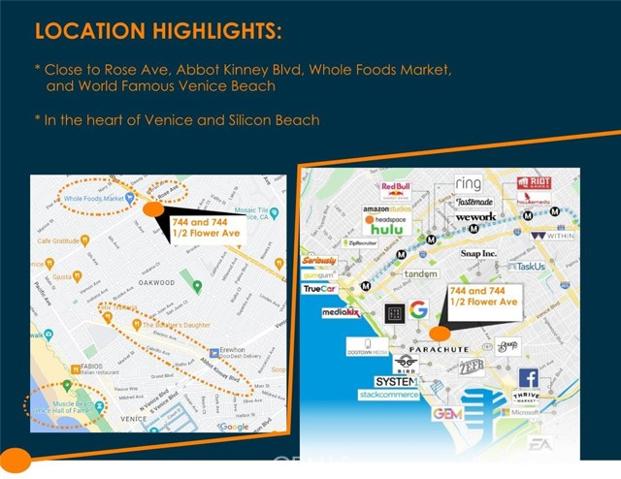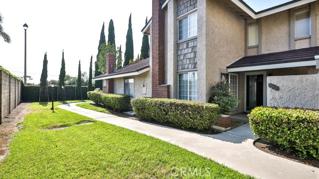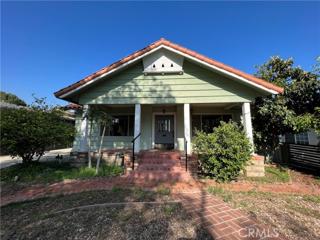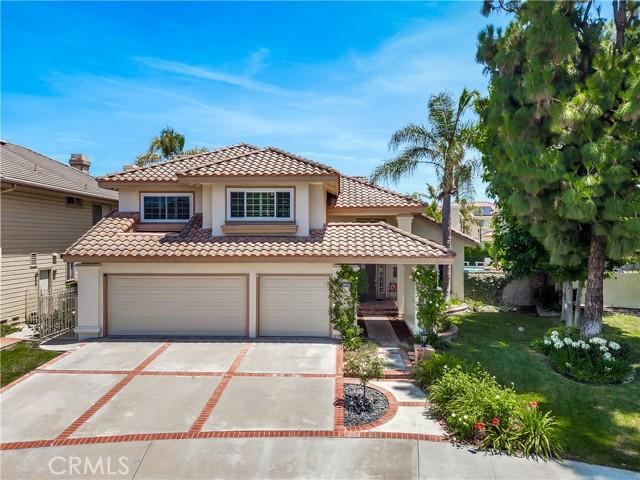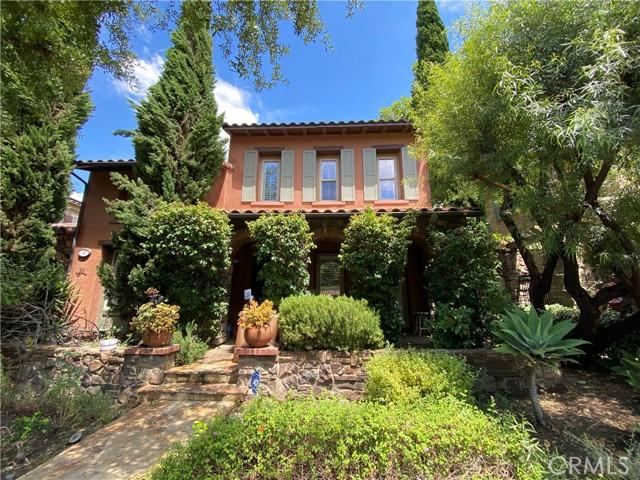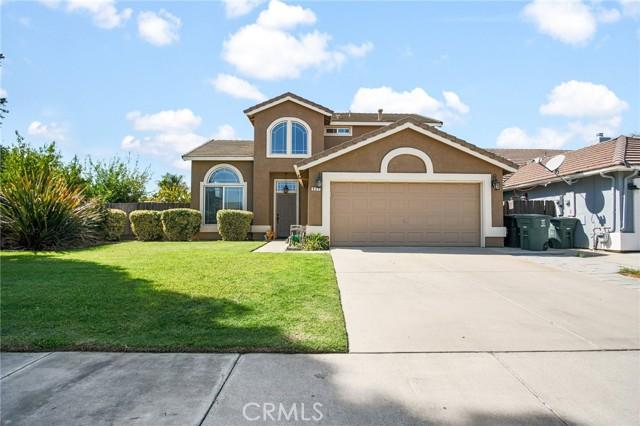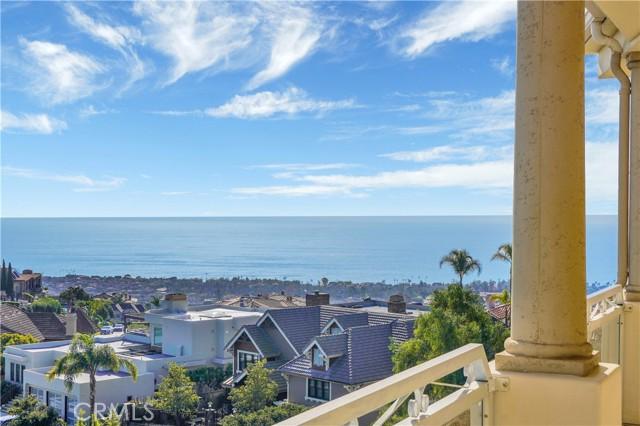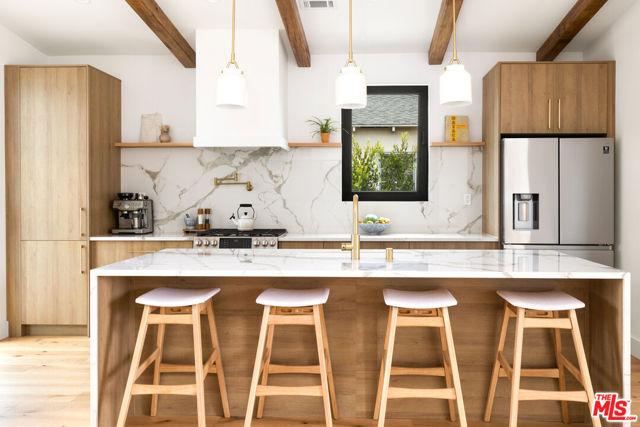837 Properties
Sort by:
744 Flower Avenue , Venice (los Angeles), CA 90291
744 Flower Avenue , Venice (los Angeles), CA 90291 Details
1 year ago
5006 Hampton Court , Westminster, CA 92683
5006 Hampton Court , Westminster, CA 92683 Details
1 year ago
2605 N Rosemere Street , Orange, CA 92867
2605 N Rosemere Street , Orange, CA 92867 Details
1 year ago
977 Camino Concordia , Camarillo, CA 93010
977 Camino Concordia , Camarillo, CA 93010 Details
1 year ago
