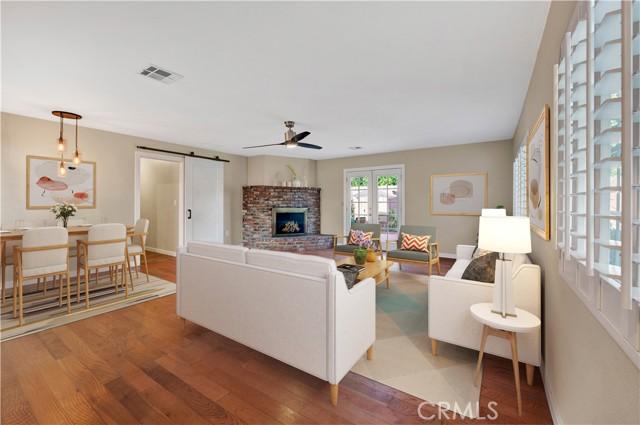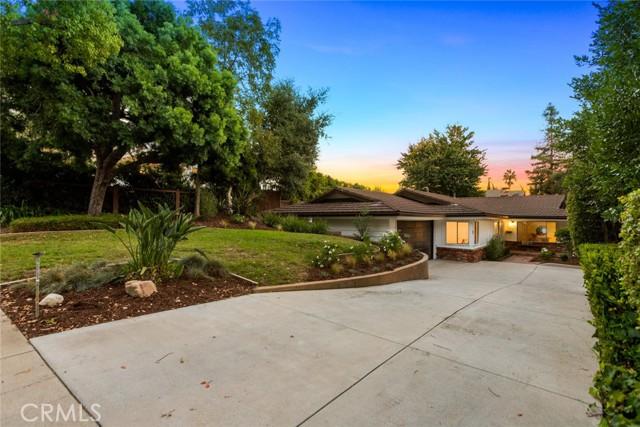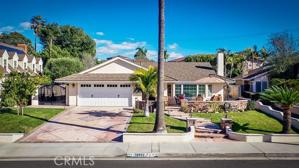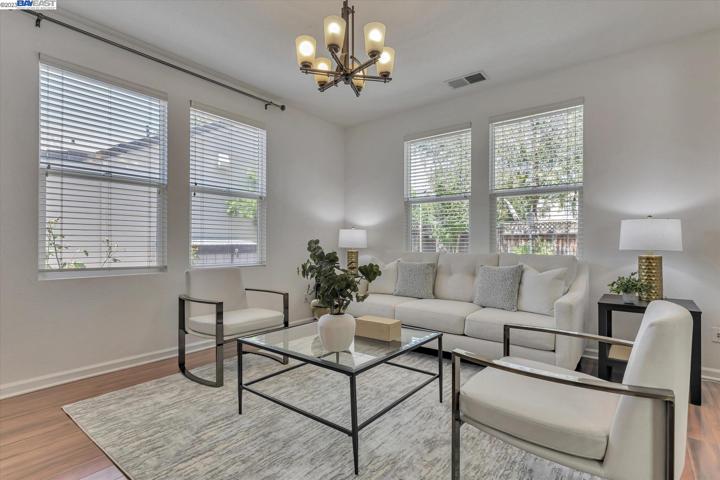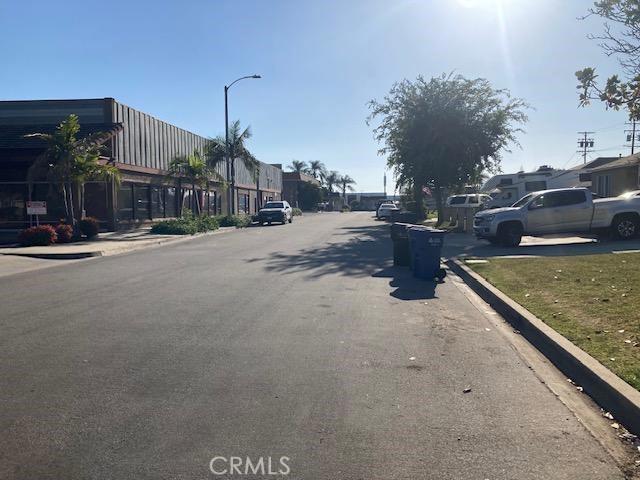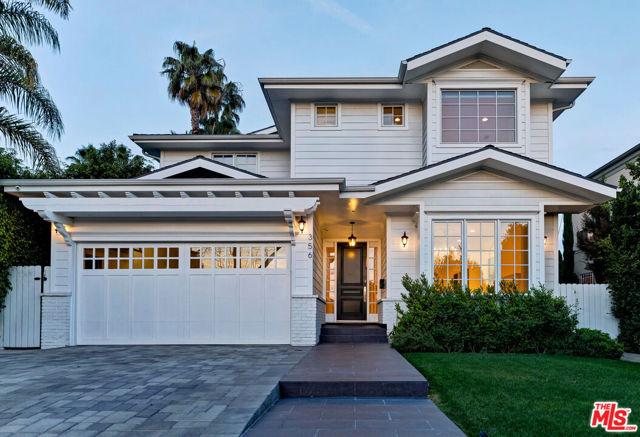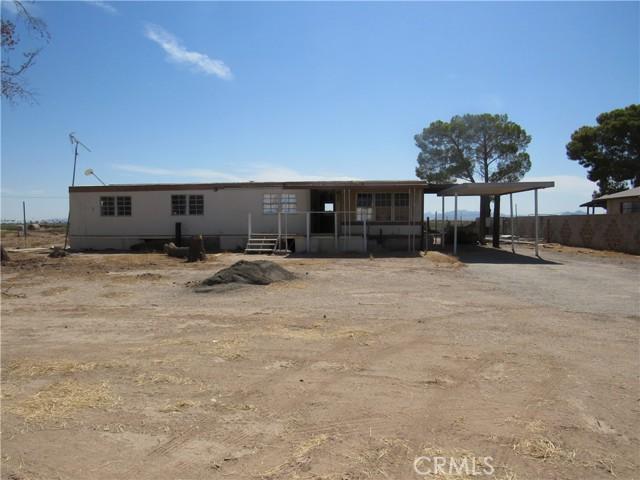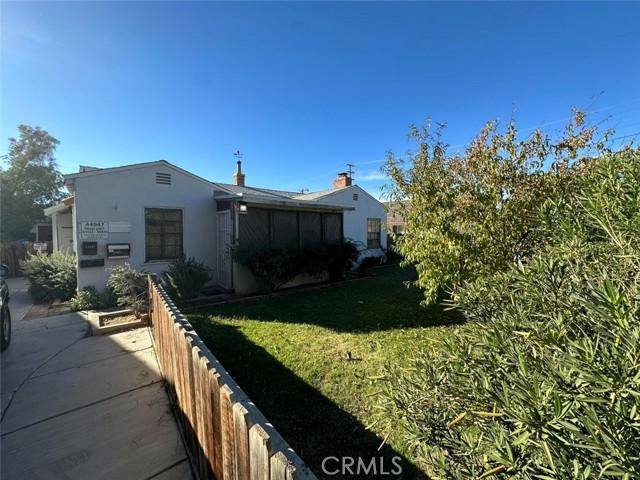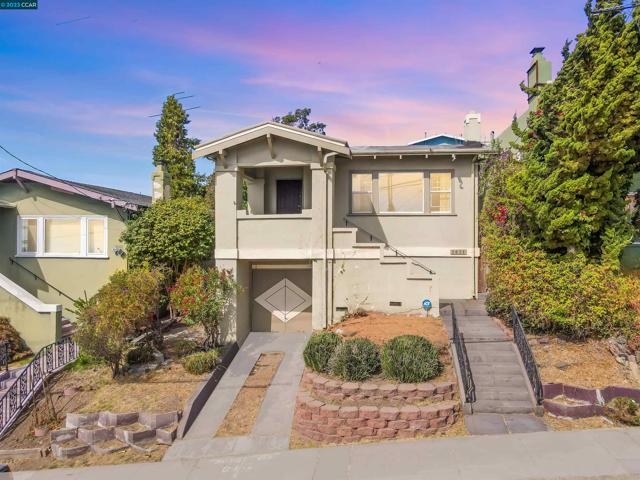837 Properties
Sort by:
13691 Green Valley Drive , Tustin, CA 92780
13691 Green Valley Drive , Tustin, CA 92780 Details
1 year ago
610 W California Boulevard , Pasadena, CA 91105
610 W California Boulevard , Pasadena, CA 91105 Details
1 year ago
18822 Lister Ln , Huntington Beach, CA 92646
18822 Lister Ln , Huntington Beach, CA 92646 Details
1 year ago
169 E Loma Vista Street , Covina, CA 91723
169 E Loma Vista Street , Covina, CA 91723 Details
1 year ago
356 N MARTEL Avenue , Los Angeles, CA 90036
356 N MARTEL Avenue , Los Angeles, CA 90036 Details
1 year ago
21112 S Neighbours Boulevard , Blythe, CA 92225
21112 S Neighbours Boulevard , Blythe, CA 92225 Details
1 year ago
44943 Trevor Avenue , Lancaster, CA 93534
44943 Trevor Avenue , Lancaster, CA 93534 Details
1 year ago
