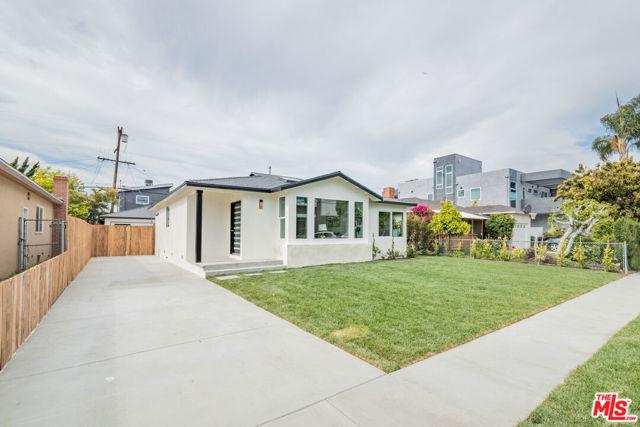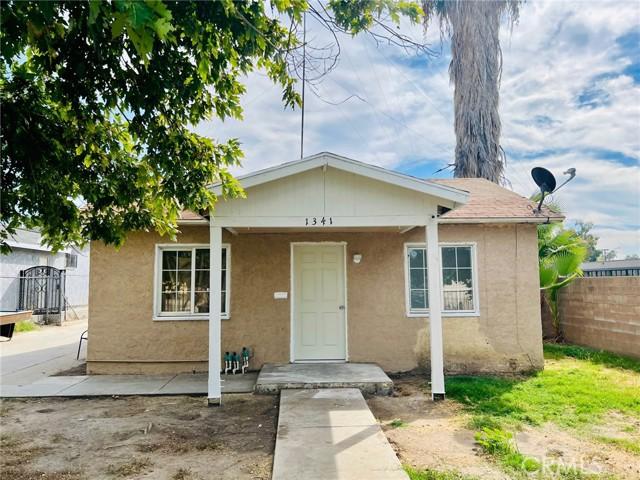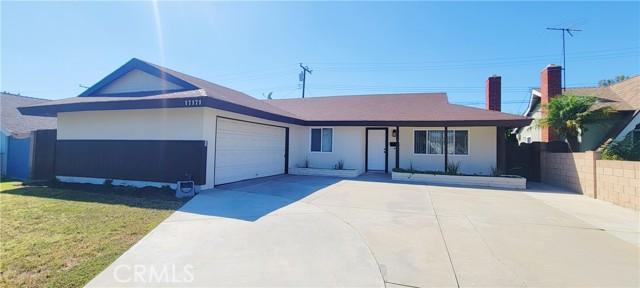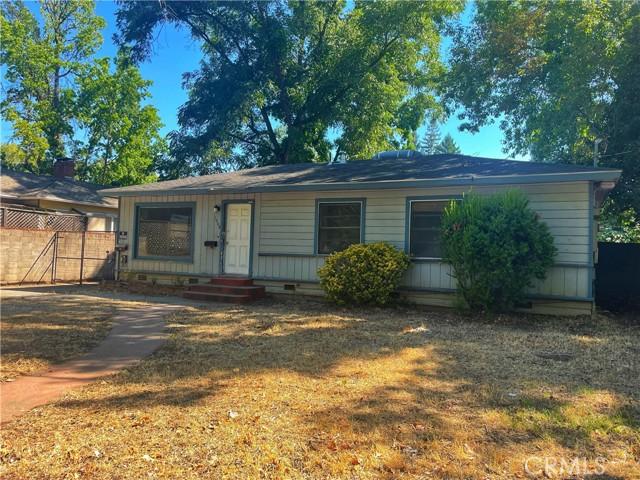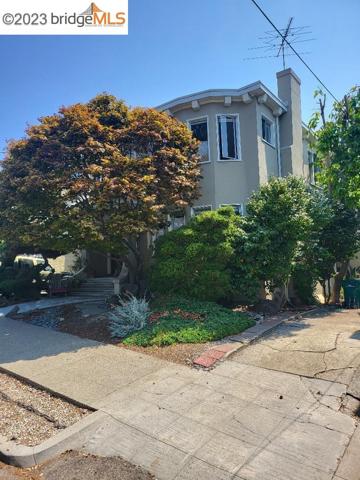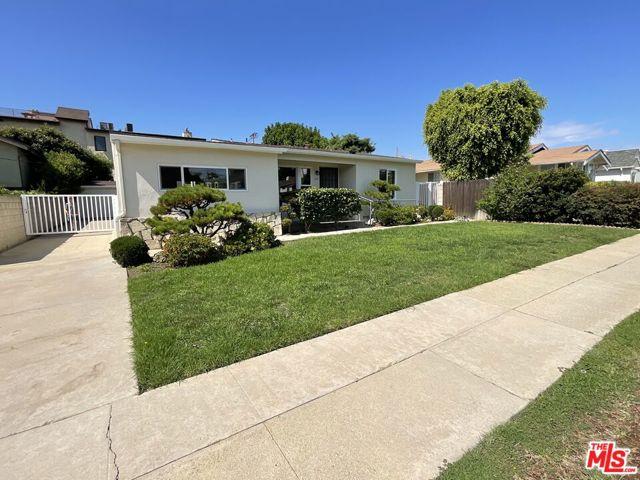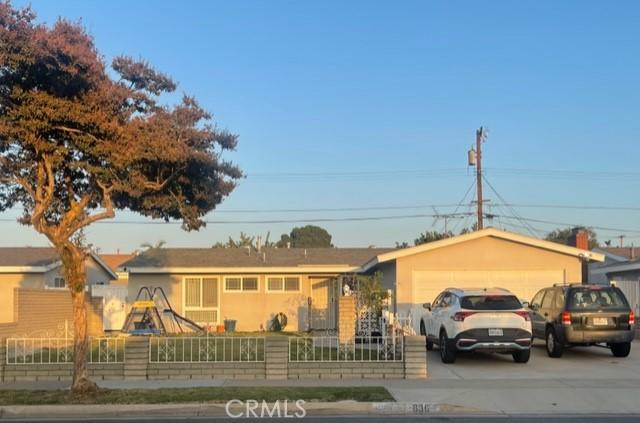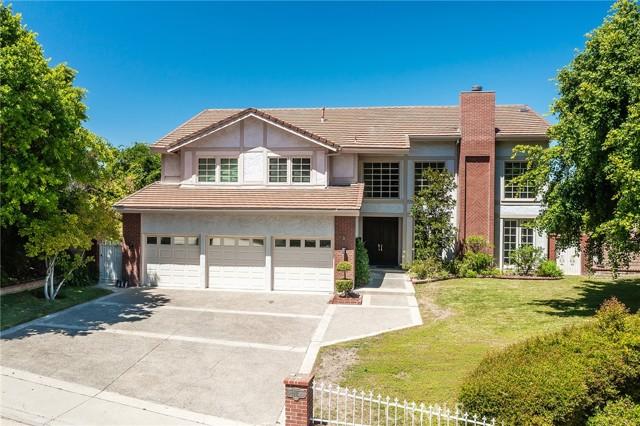837 Properties
Sort by:
12927 Panama Street , Los Angeles, CA 90066
12927 Panama Street , Los Angeles, CA 90066 Details
1 year ago
1341 Belle Street , San Bernardino, CA 92404
1341 Belle Street , San Bernardino, CA 92404 Details
1 year ago
17171 Rotterdam Lane , Huntington Beach, CA 92647
17171 Rotterdam Lane , Huntington Beach, CA 92647 Details
1 year ago
3347 Highcliff Road , Riverside, CA 92506
3347 Highcliff Road , Riverside, CA 92506 Details
1 year ago
2051 Colby Avenue , Los Angeles, CA 90025
2051 Colby Avenue , Los Angeles, CA 90025 Details
1 year ago
836 N La Perla Street , Anaheim, CA 92801
836 N La Perla Street , Anaheim, CA 92801 Details
1 year ago
22141 Alizondo Drive , Woodland Hills (los Angeles), CA 91364
22141 Alizondo Drive , Woodland Hills (los Angeles), CA 91364 Details
1 year ago
