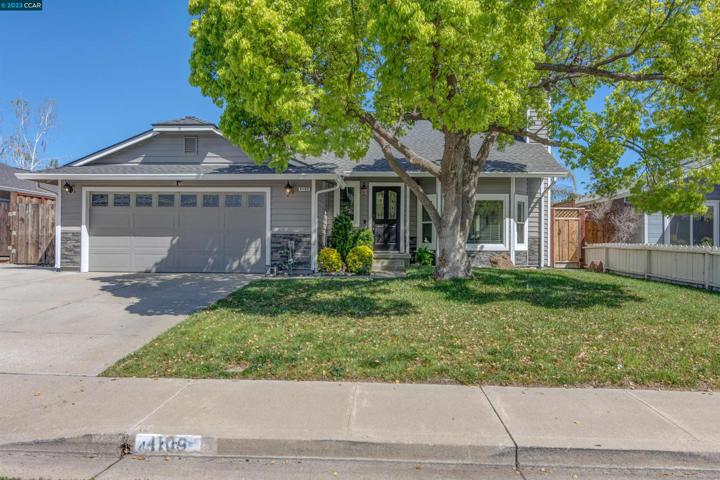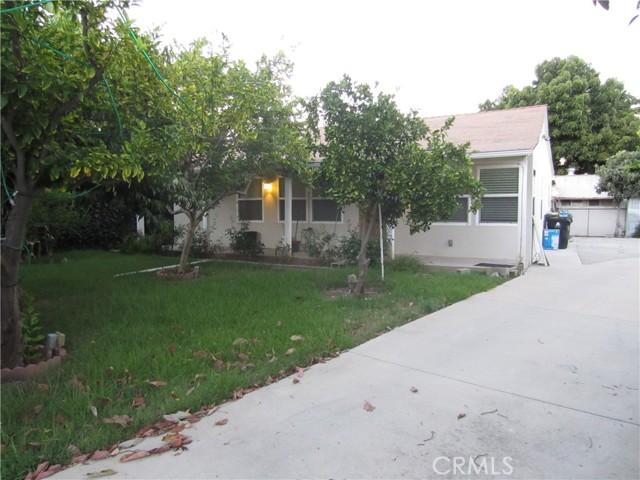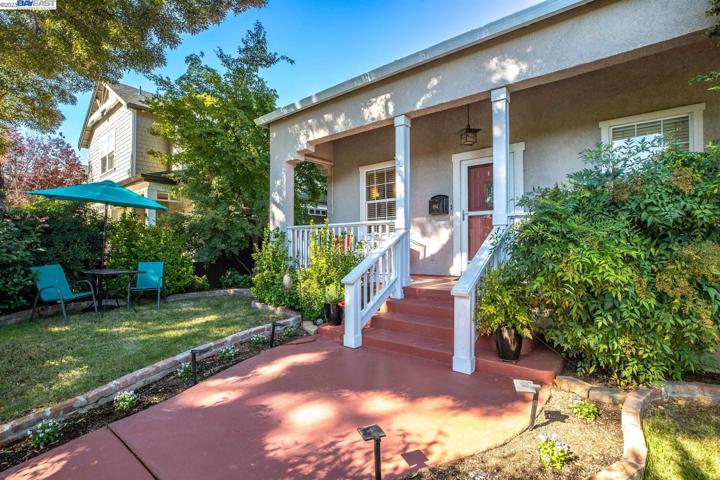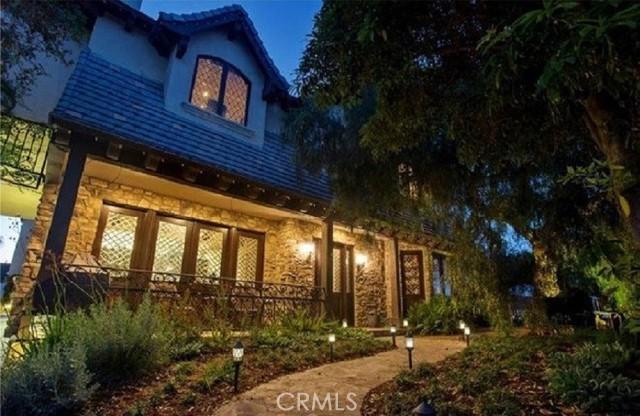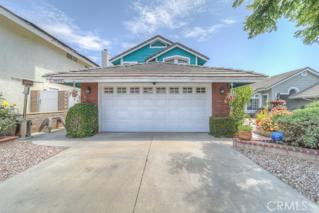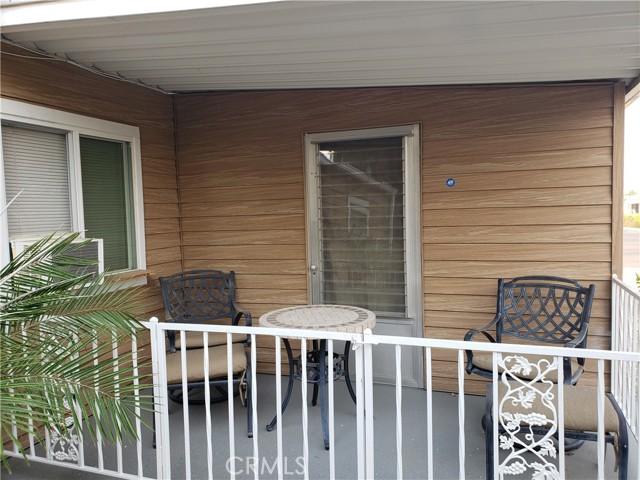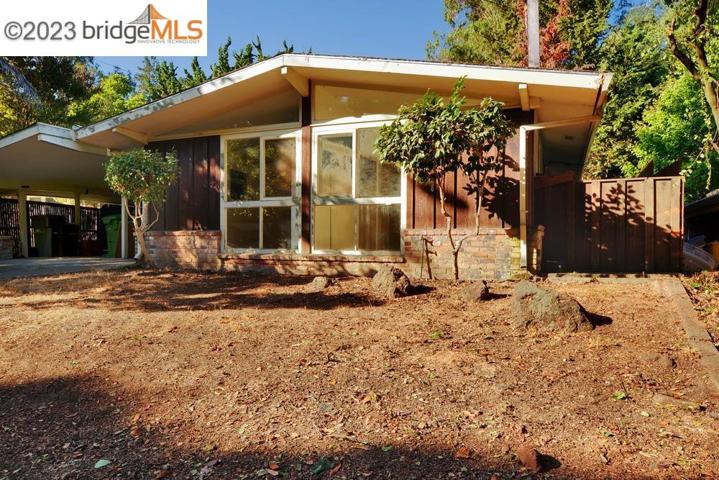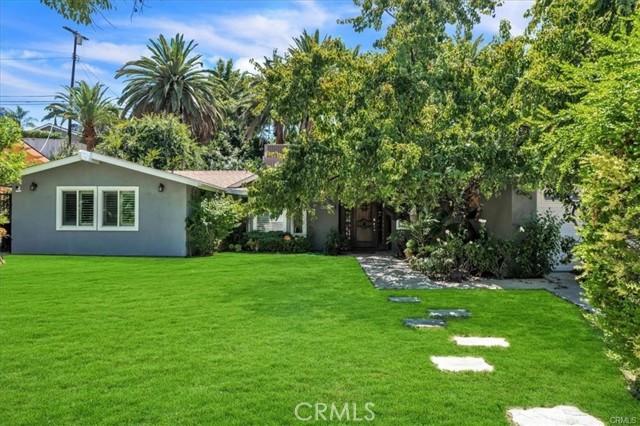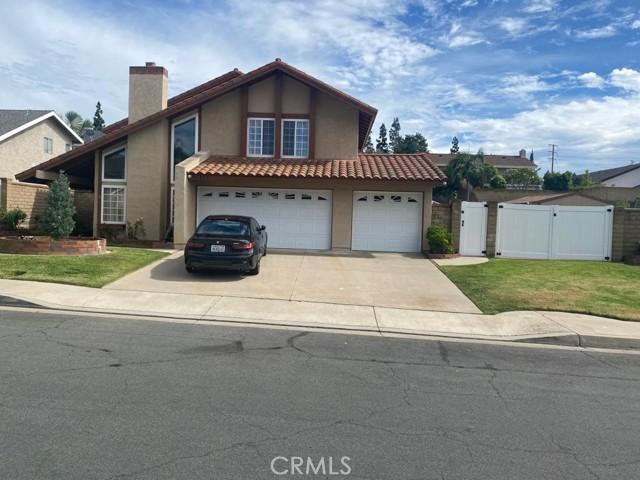837 Properties
Sort by:
7508 Nestle Avenue , Reseda (los Angeles), CA 91335
7508 Nestle Avenue , Reseda (los Angeles), CA 91335 Details
1 year ago
20431 SW Cypress Street , Newport Beach, CA 92660
20431 SW Cypress Street , Newport Beach, CA 92660 Details
1 year ago
24354 Echo Ridge Drive , Murrieta, CA 92562
24354 Echo Ridge Drive , Murrieta, CA 92562 Details
1 year ago
20736 Clarendon Street , Woodland Hills (los Angeles), CA 91367
20736 Clarendon Street , Woodland Hills (los Angeles), CA 91367 Details
1 year ago
25472 Orchard Rim Lane , Lake Forest (el Toro), CA 92630
25472 Orchard Rim Lane , Lake Forest (el Toro), CA 92630 Details
1 year ago
