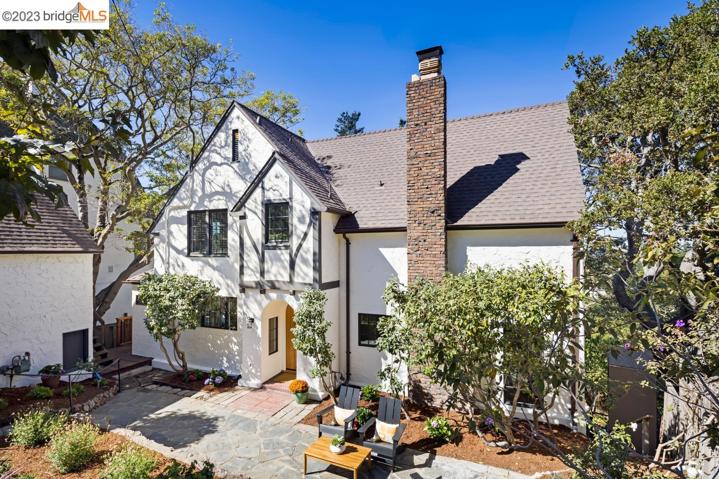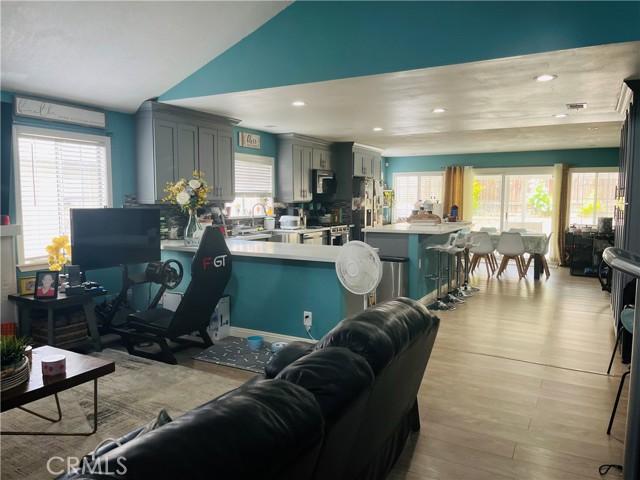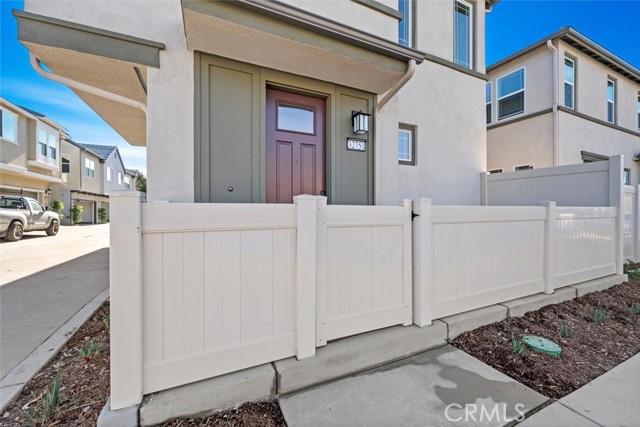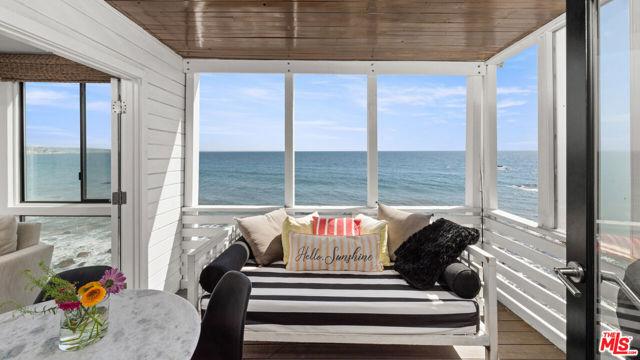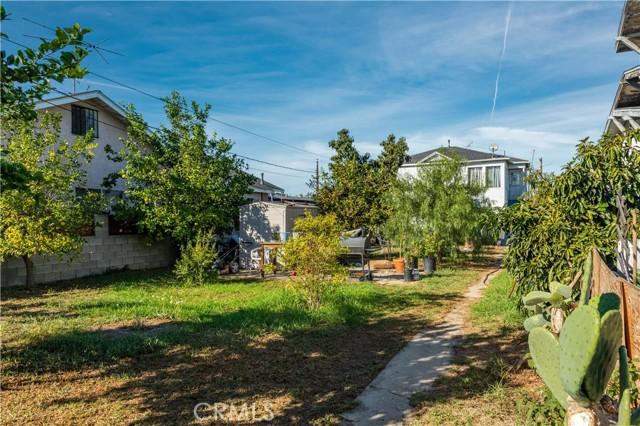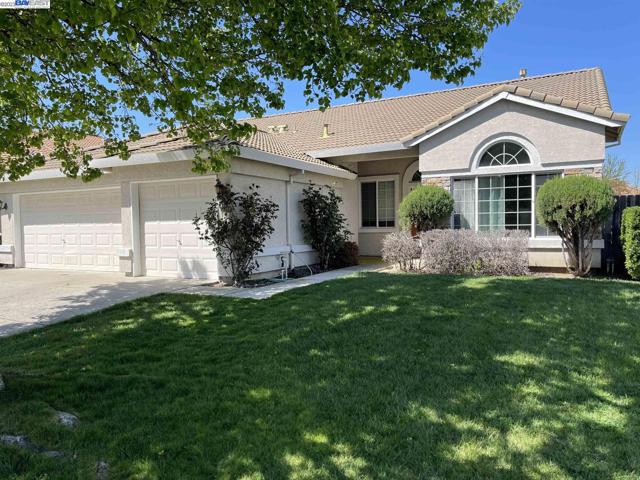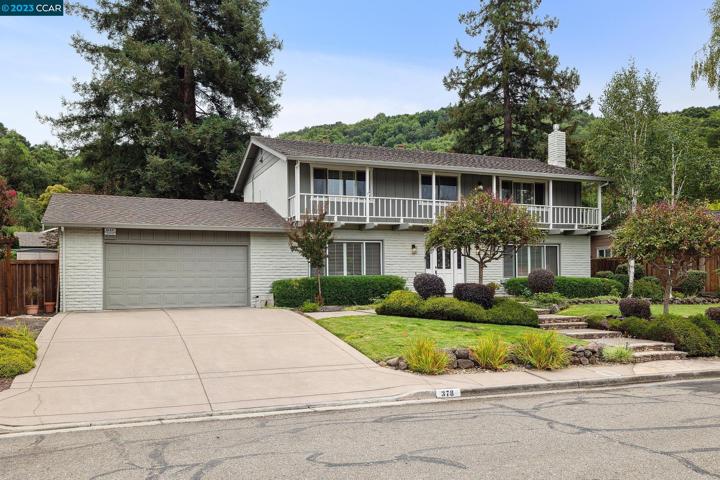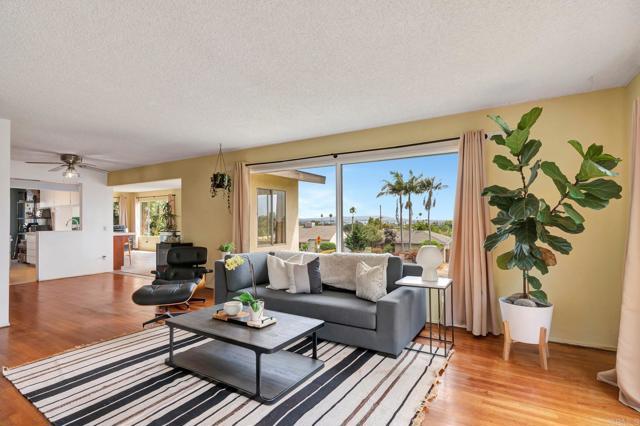837 Properties
Sort by:
3845 Bayside Street , Simi Valley, CA 93063
3845 Bayside Street , Simi Valley, CA 93063 Details
2 years ago
19846 Pacific Coast Highway , Malibu, CA 90265
19846 Pacific Coast Highway , Malibu, CA 90265 Details
2 years ago
268 W Ofarrell Street , San Pedro (los Angeles), CA 90731
268 W Ofarrell Street , San Pedro (los Angeles), CA 90731 Details
2 years ago
1511 Monmouth Drive , San Diego, CA 92109
1511 Monmouth Drive , San Diego, CA 92109 Details
2 years ago
