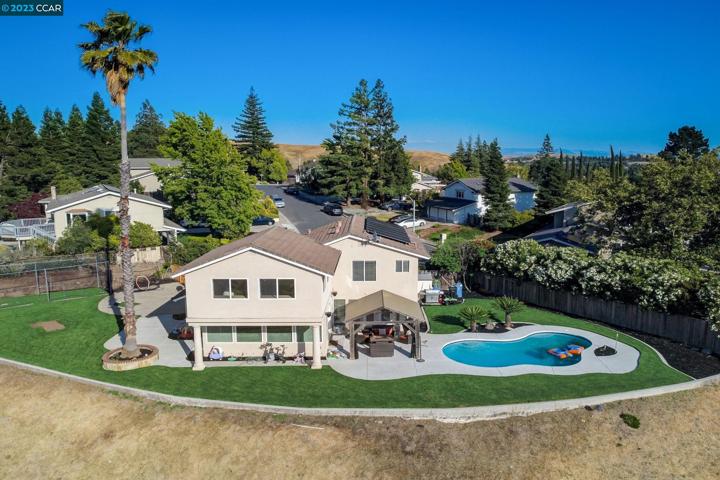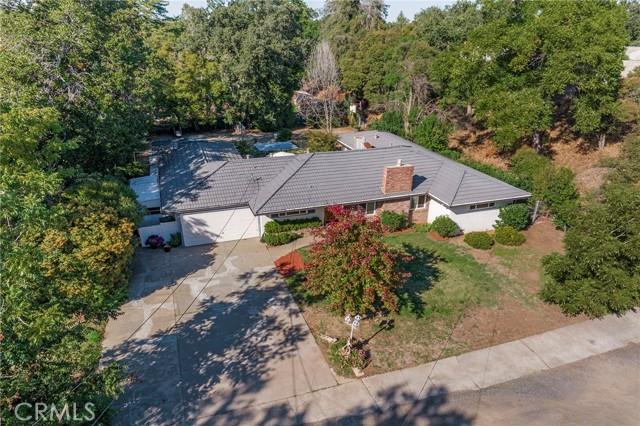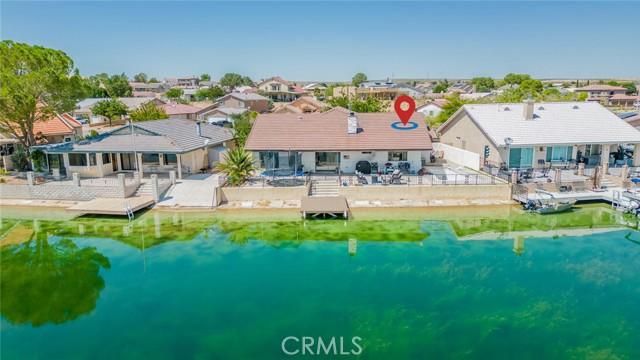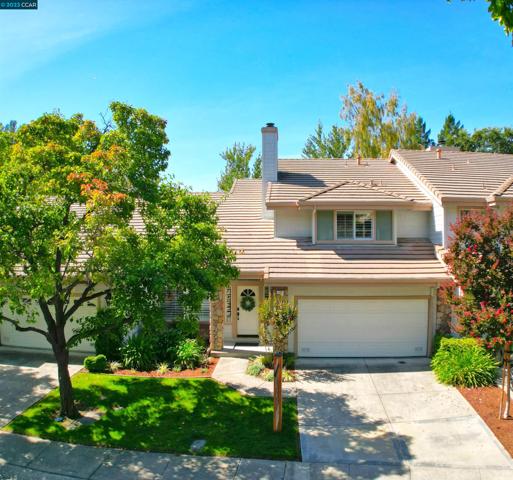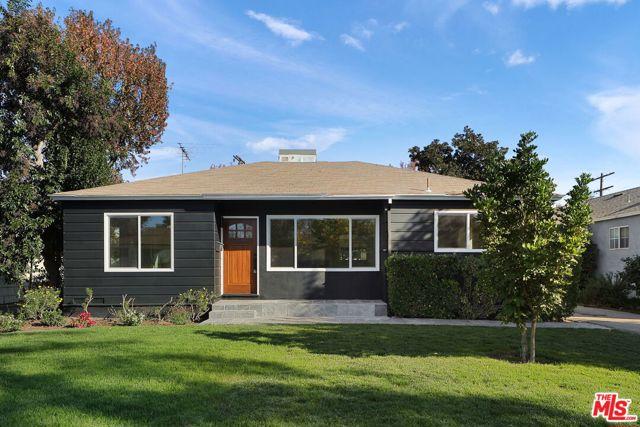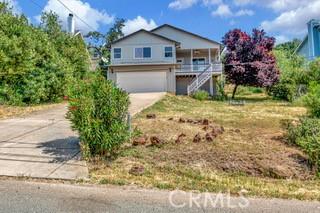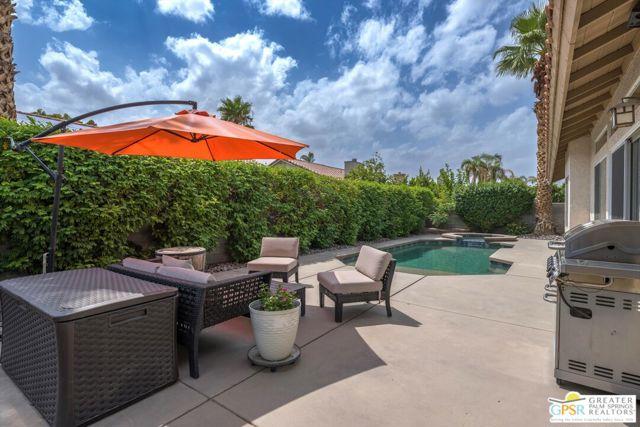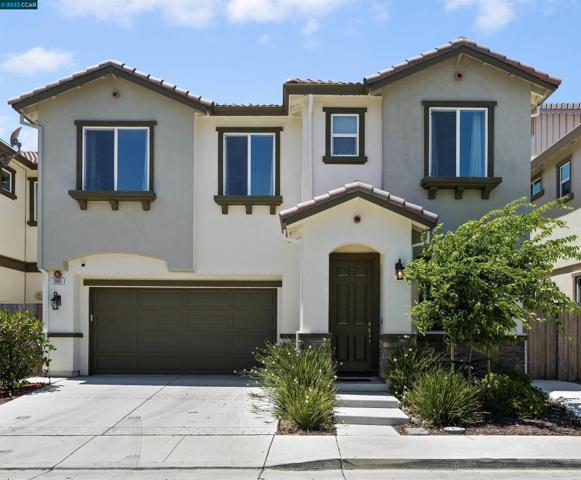837 Properties
Sort by:
14326 Schooner Drive , Helendale, CA 92342
14326 Schooner Drive , Helendale, CA 92342 Details
2 years ago
5318 Teesdale Avenue , Valley Village, CA 91607
5318 Teesdale Avenue , Valley Village, CA 91607 Details
2 years ago
18720 Glenwood Road , Hidden Valley Lake, CA 95467
18720 Glenwood Road , Hidden Valley Lake, CA 95467 Details
2 years ago
69791 Willow Lane , Cathedral City, CA 92234
69791 Willow Lane , Cathedral City, CA 92234 Details
2 years ago
