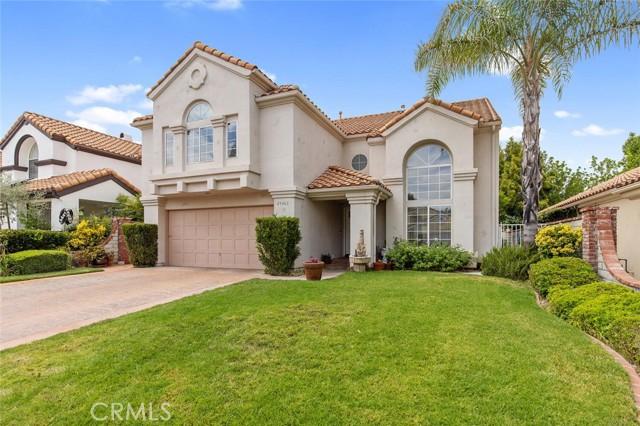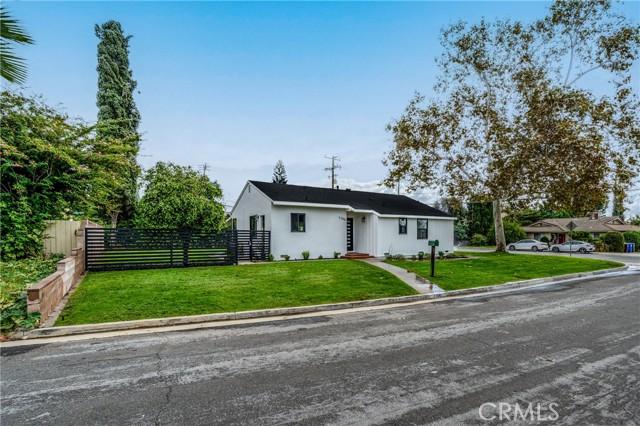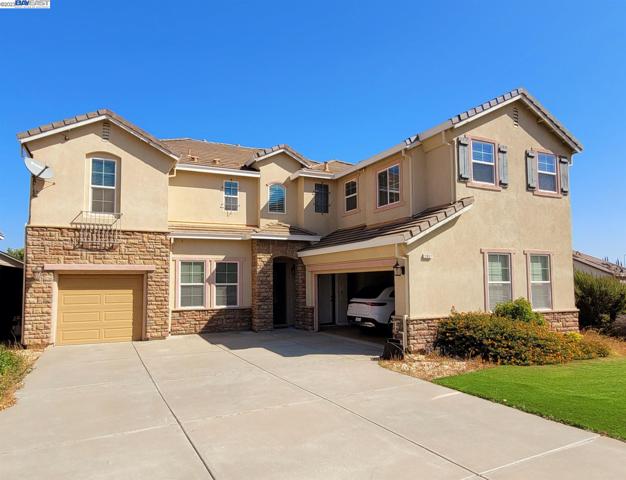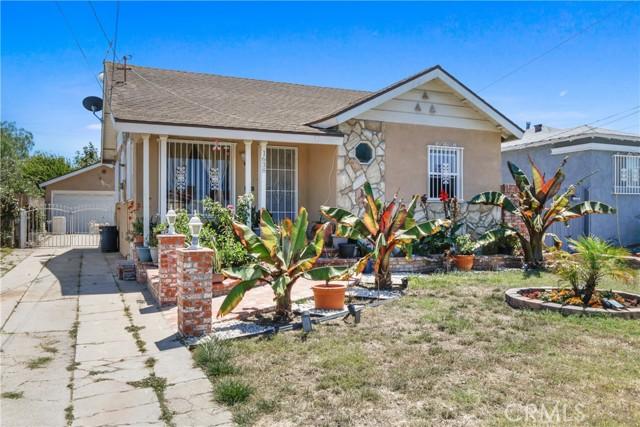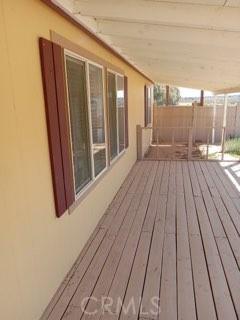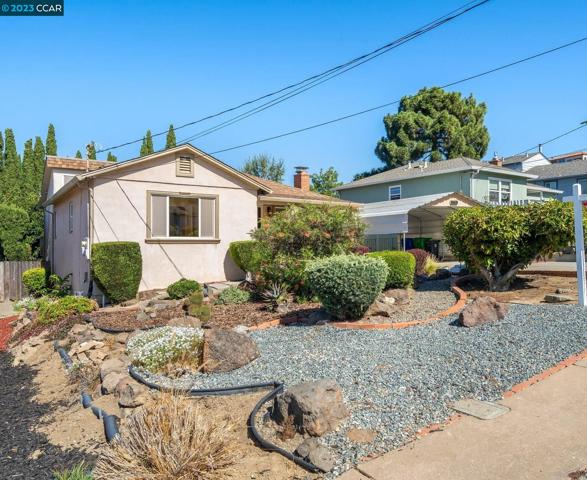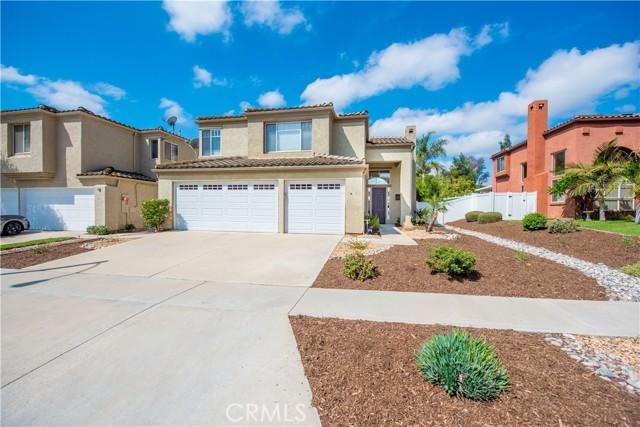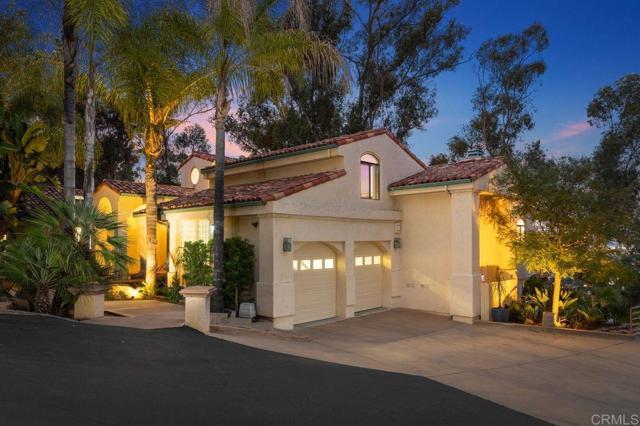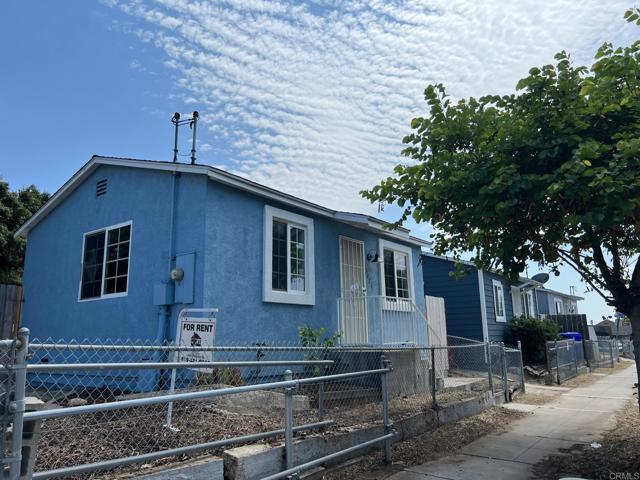837 Properties
Sort by:
25463 Hardy Place , Stevenson Ranch, CA 91381
25463 Hardy Place , Stevenson Ranch, CA 91381 Details
2 years ago
7106 Sultana Avenue , San Gabriel, CA 91775
7106 Sultana Avenue , San Gabriel, CA 91775 Details
2 years ago
1638 W 105th Street , Los Angeles, CA 90047
1638 W 105th Street , Los Angeles, CA 90047 Details
2 years ago
11052 High Road , Lucerne Valley, CA 92356
11052 High Road , Lucerne Valley, CA 92356 Details
2 years ago
1682 Kimberly Woods Drive , El Cajon, CA 92020
1682 Kimberly Woods Drive , El Cajon, CA 92020 Details
2 years ago
3721 Euclid Avenue , San Diego, CA 92105
3721 Euclid Avenue , San Diego, CA 92105 Details
2 years ago
