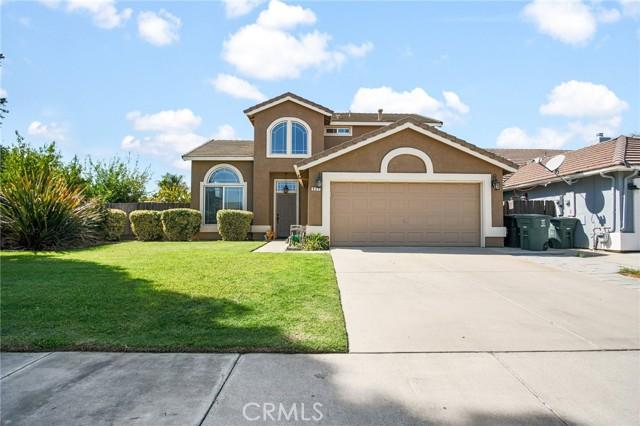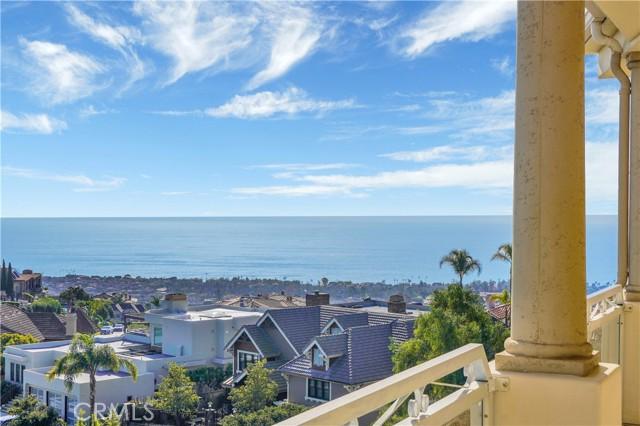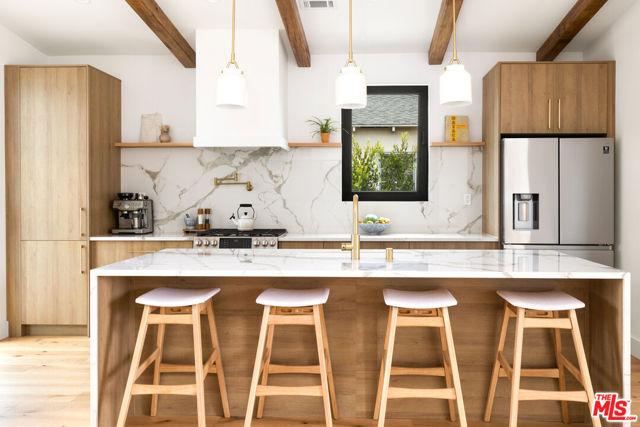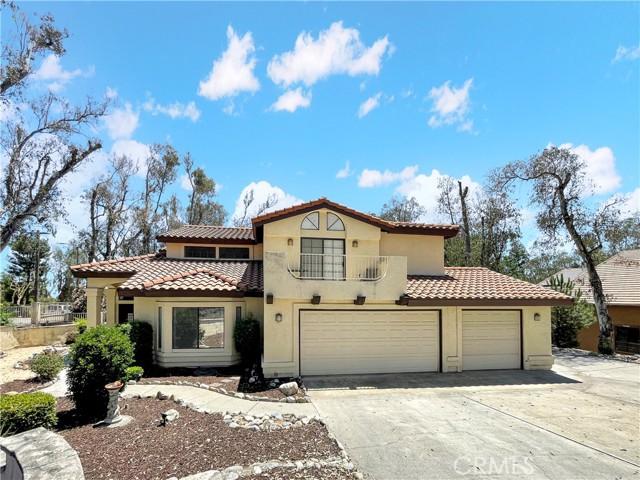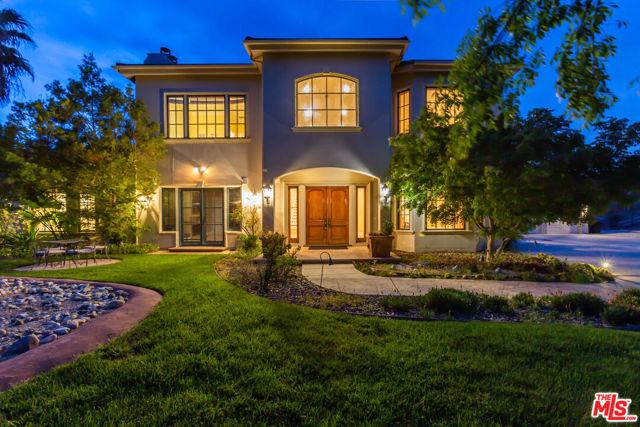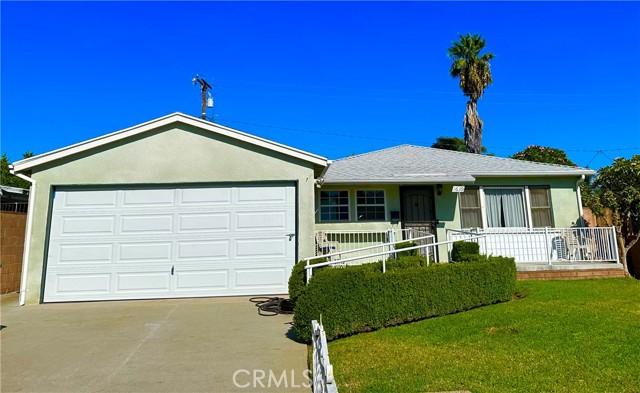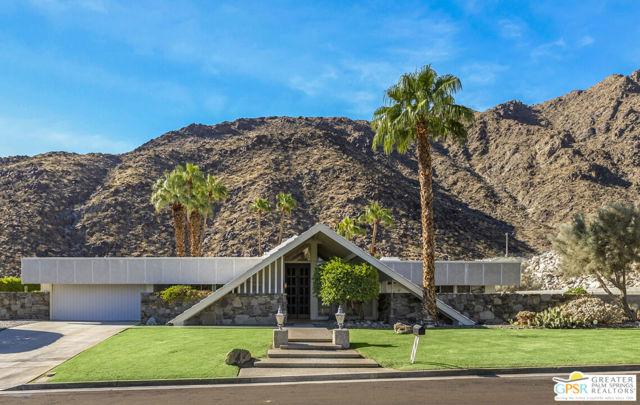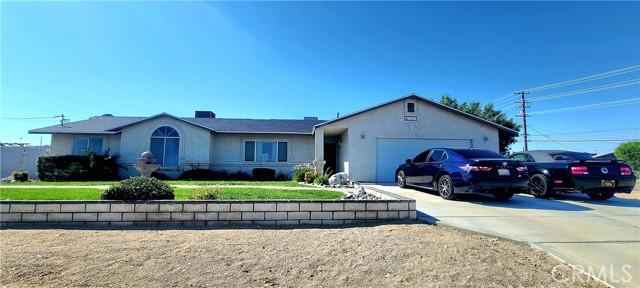837 Properties
Sort by:
977 Camino Concordia , Camarillo, CA 93010
977 Camino Concordia , Camarillo, CA 93010 Details
1 year ago
10099 Iron Mountain Court , Rancho Cucamonga, CA 91737
10099 Iron Mountain Court , Rancho Cucamonga, CA 91737 Details
1 year ago
415 Westlake Boulevard , Malibu, CA 90265
415 Westlake Boulevard , Malibu, CA 90265 Details
1 year ago
1639 Coronel Street , San Fernando, CA 91340
1639 Coronel Street , San Fernando, CA 91340 Details
1 year ago
925 W Crescent Drive , Palm Springs, CA 92262
925 W Crescent Drive , Palm Springs, CA 92262 Details
1 year ago
