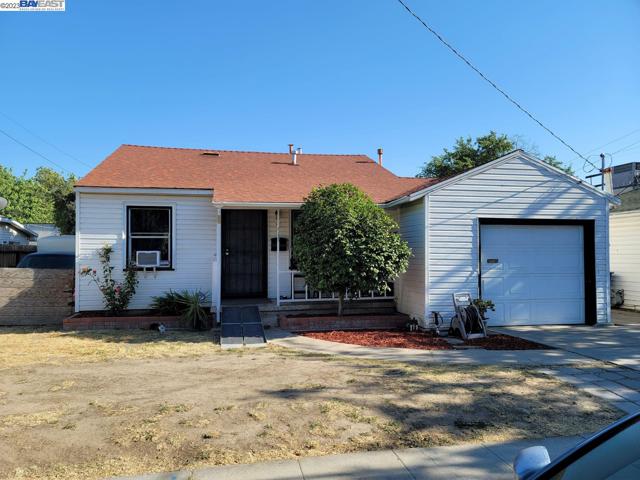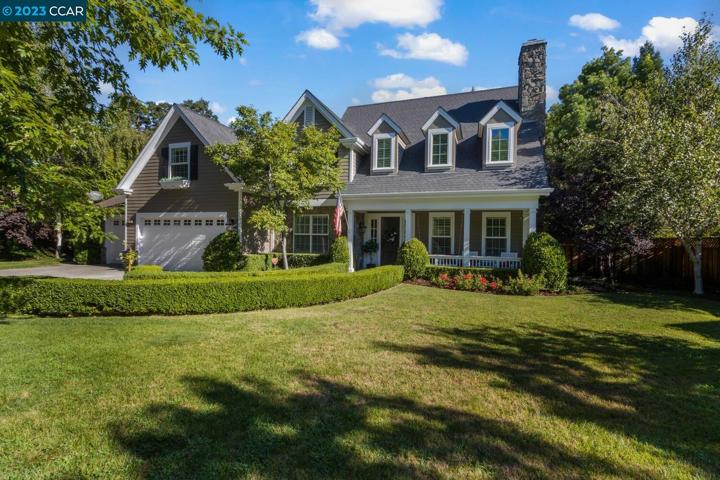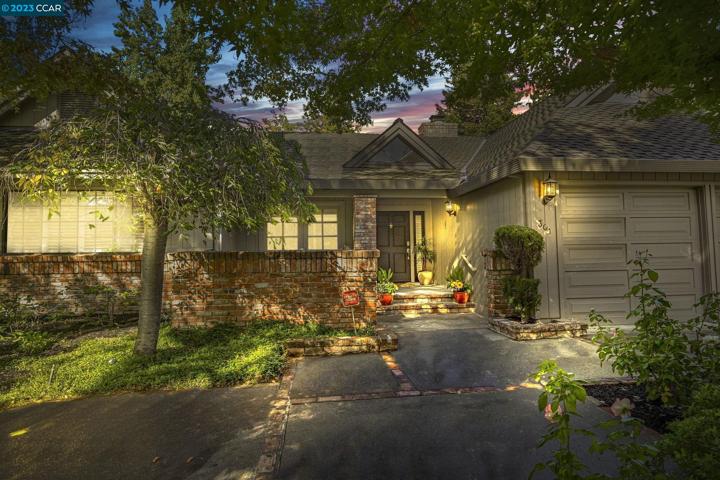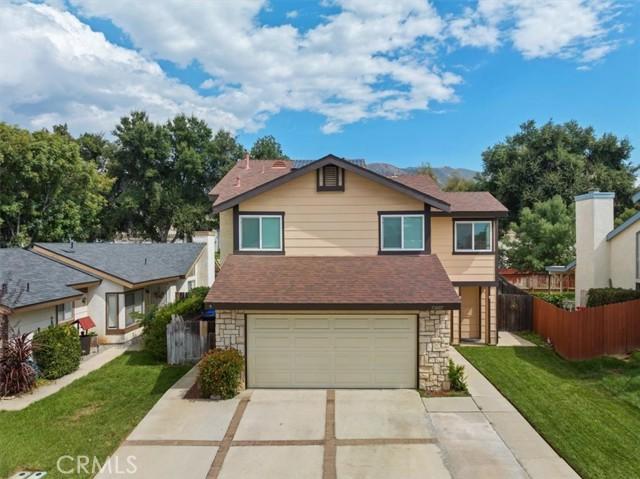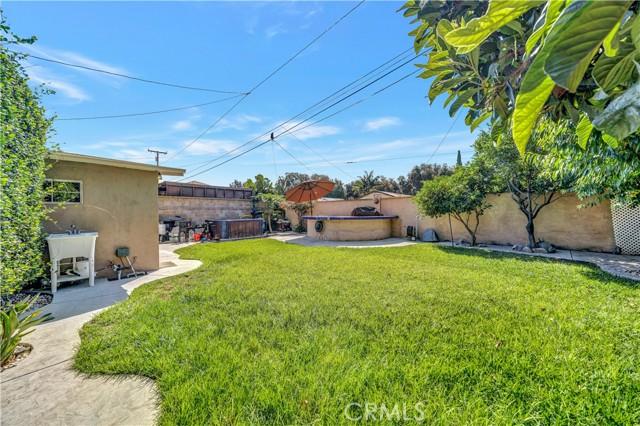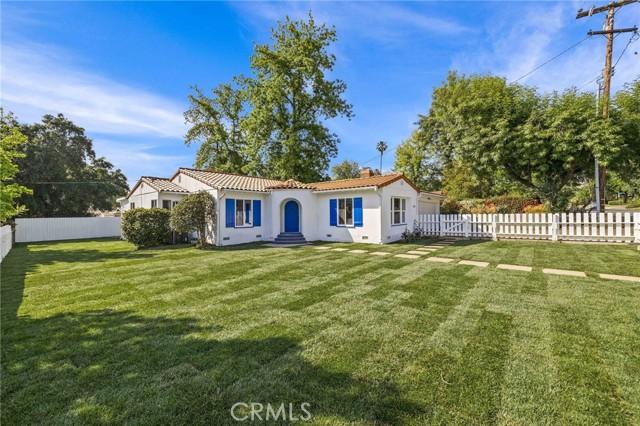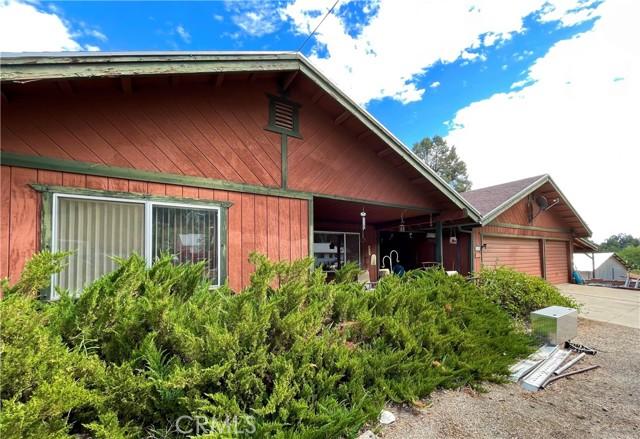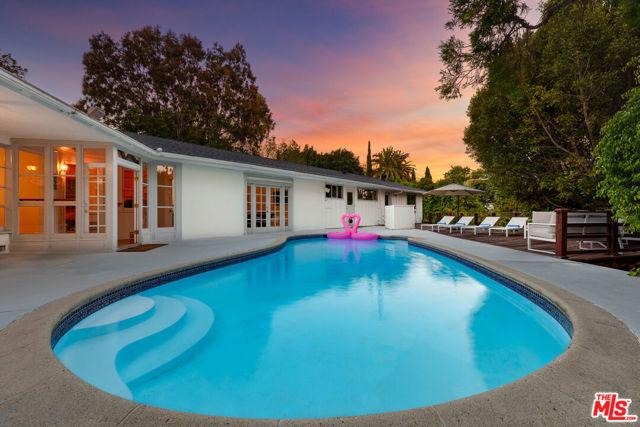837 Properties
Sort by:
13607 Chaparral Trail , Yucaipa, CA 92399
13607 Chaparral Trail , Yucaipa, CA 92399 Details
1 year ago
406 E Myrtle Street , Santa Ana, CA 92701
406 E Myrtle Street , Santa Ana, CA 92701 Details
1 year ago
1957 El Molino Avenue , Altadena, CA 91001
1957 El Molino Avenue , Altadena, CA 91001 Details
1 year ago
744 W Carroll Avenue , Glendora, CA 91741
744 W Carroll Avenue , Glendora, CA 91741 Details
1 year ago
4025 Park Drive , Frazier Park, CA 93225
4025 Park Drive , Frazier Park, CA 93225 Details
1 year ago
