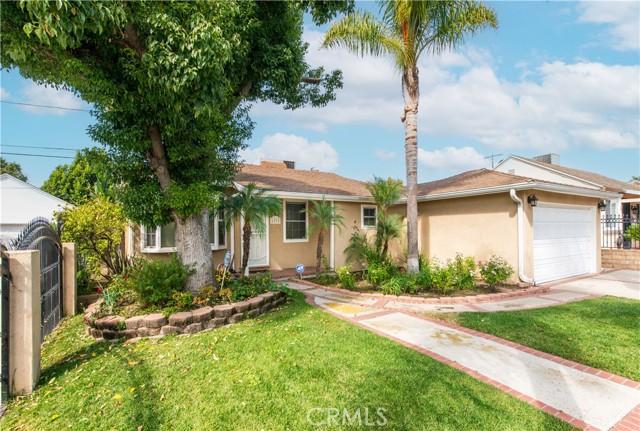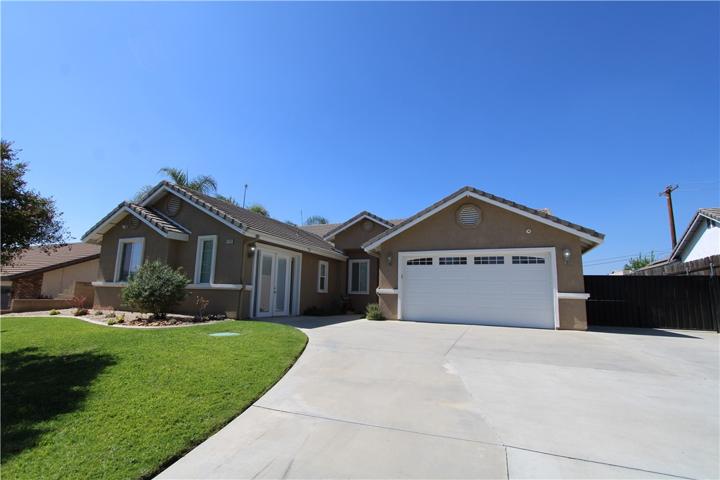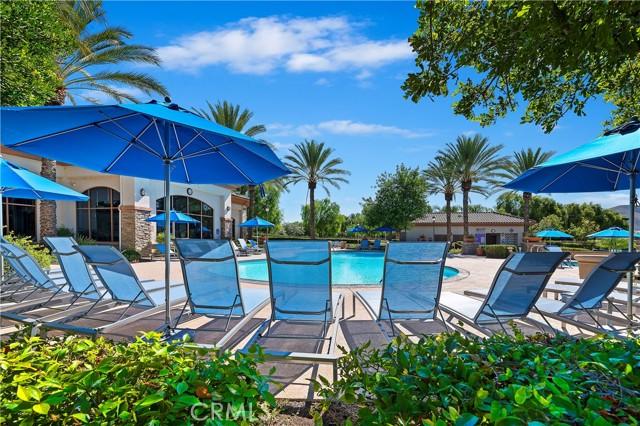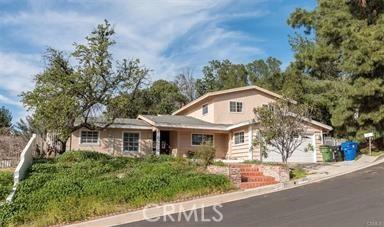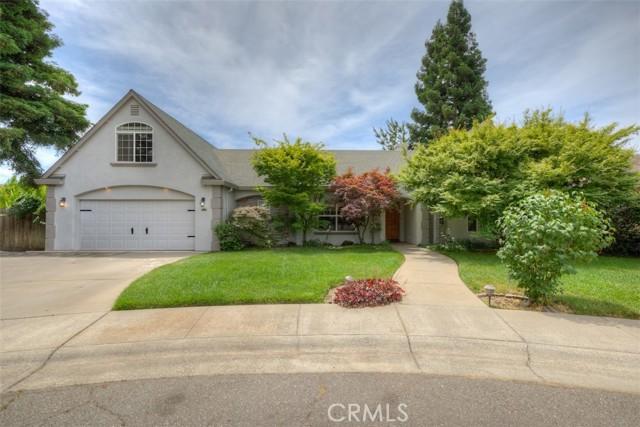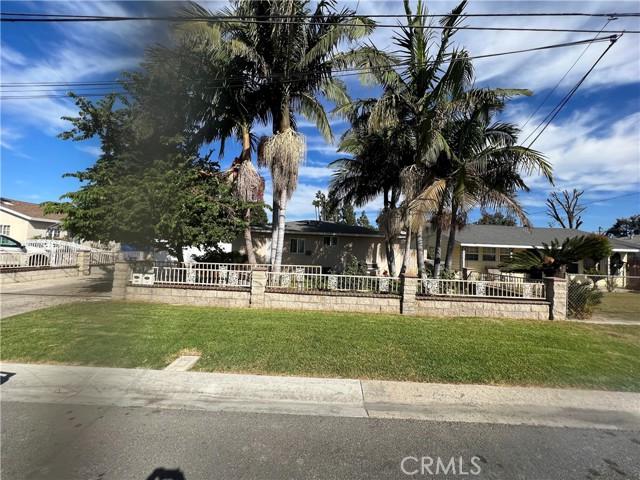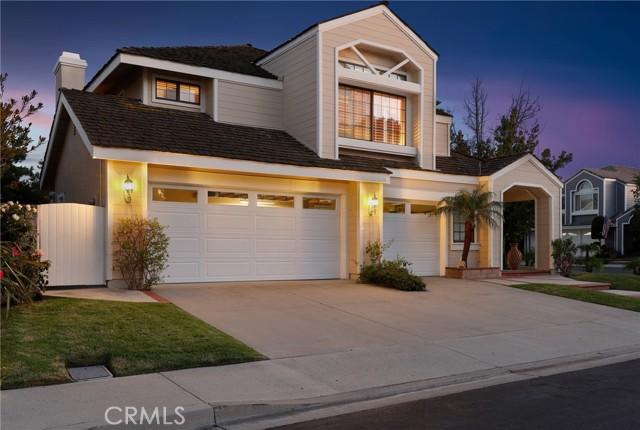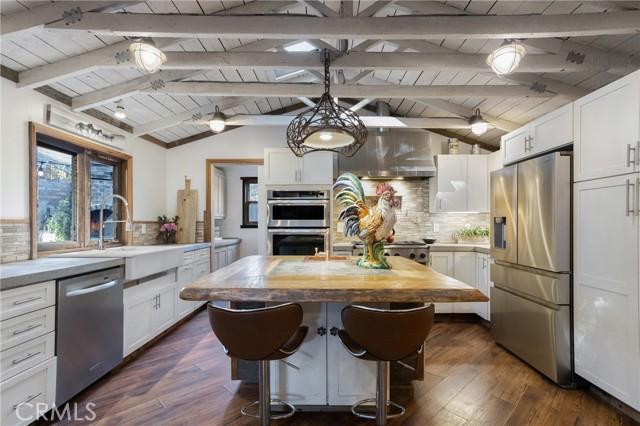837 Properties
Sort by:
6313 Bluebell Avenue , North Hollywood (los Angeles), CA 91606
6313 Bluebell Avenue , North Hollywood (los Angeles), CA 91606 Details
1 year ago
11197 Bonnie View Avenue , Moreno Valley, CA 92555
11197 Bonnie View Avenue , Moreno Valley, CA 92555 Details
1 year ago
12635 Dorina Place , Granada Hills (los Angeles), CA 91344
12635 Dorina Place , Granada Hills (los Angeles), CA 91344 Details
1 year ago
1150 Watts Estates Drive , Chico, CA 95926
1150 Watts Estates Drive , Chico, CA 95926 Details
1 year ago
3403 W Thornton Avenue , Anaheim, CA 92804
3403 W Thornton Avenue , Anaheim, CA 92804 Details
1 year ago
28702 Peach Blossom , Mission Viejo, CA 92692
28702 Peach Blossom , Mission Viejo, CA 92692 Details
1 year ago
18073 Sandy Cape Drive , Pacific Palisades (los Angeles), CA 90272
18073 Sandy Cape Drive , Pacific Palisades (los Angeles), CA 90272 Details
1 year ago
20571 Sycamore Drive , Trabuco Canyon, CA 92678
20571 Sycamore Drive , Trabuco Canyon, CA 92678 Details
1 year ago
