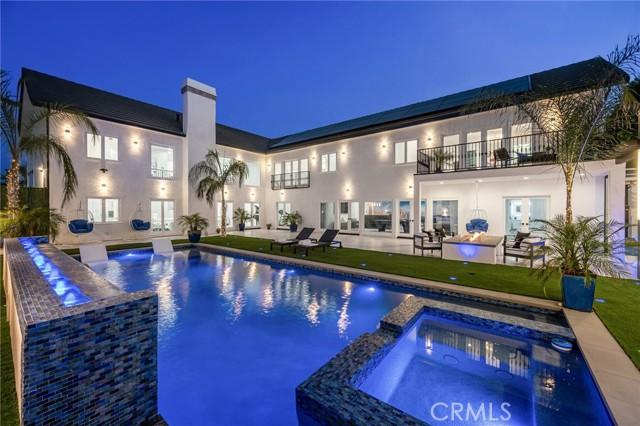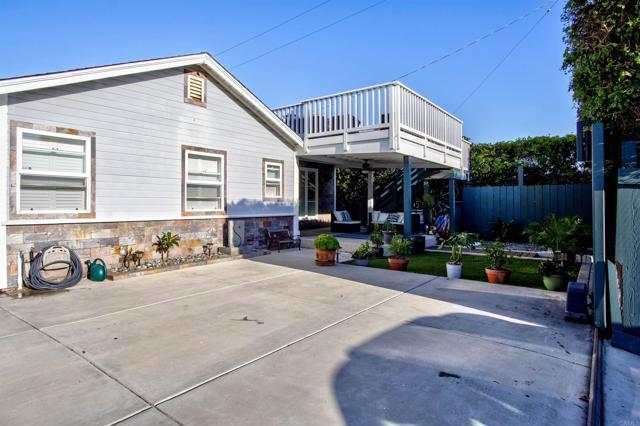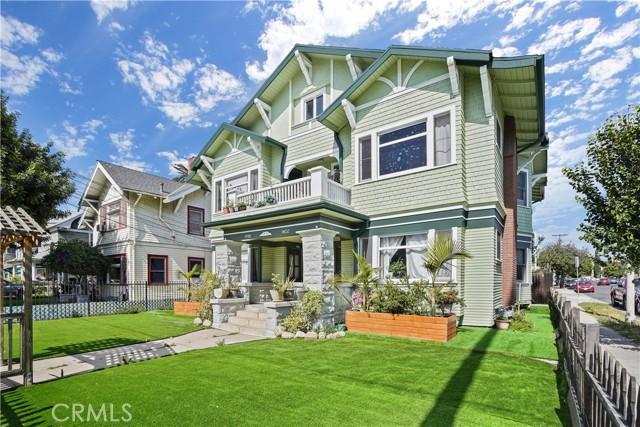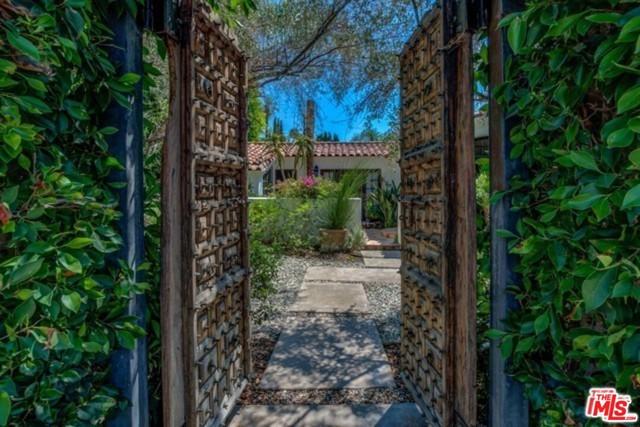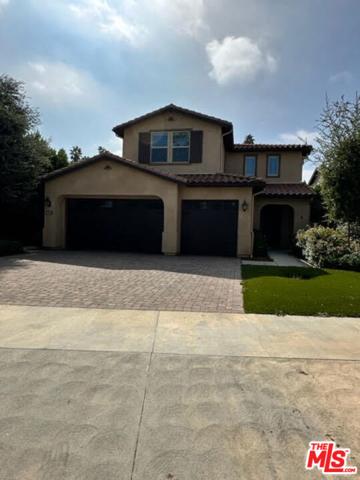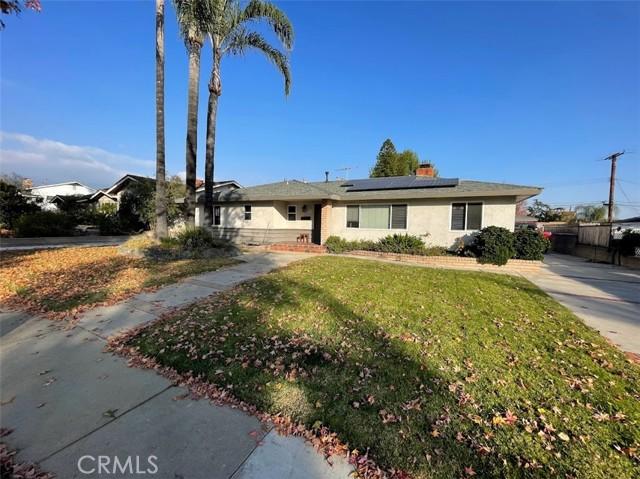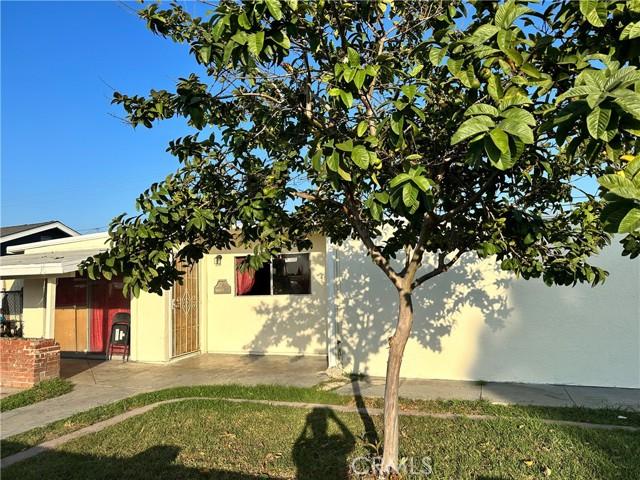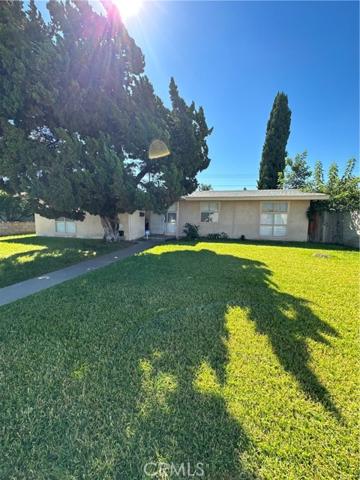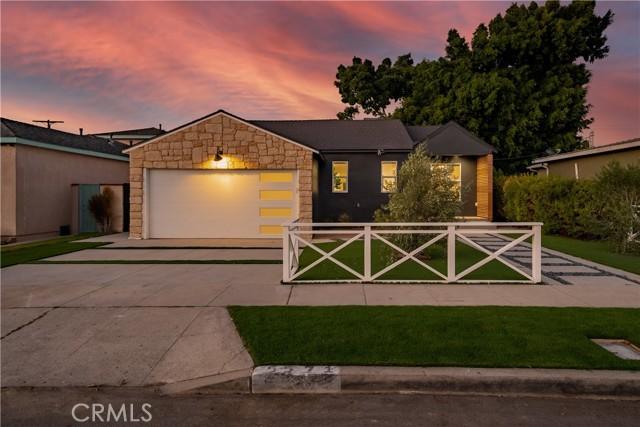837 Properties
Sort by:
5965 Nora Lynn Drive , Woodland Hills (los Angeles), CA 91367
5965 Nora Lynn Drive , Woodland Hills (los Angeles), CA 91367 Details
1 year ago
122 N Helix Avenue , Solana Beach, CA 92075
122 N Helix Avenue , Solana Beach, CA 92075 Details
1 year ago
1420 S Harvard Boulevard , Los Angeles, CA 90006
1420 S Harvard Boulevard , Los Angeles, CA 90006 Details
1 year ago
1240 N OLIVE Drive , West Hollywood, CA 90069
1240 N OLIVE Drive , West Hollywood, CA 90069 Details
1 year ago
17032 Cantlay Street , Los Angeles, CA 91406
17032 Cantlay Street , Los Angeles, CA 91406 Details
1 year ago
20324 Pioneer Boulevard , Lakewood, CA 90715
20324 Pioneer Boulevard , Lakewood, CA 90715 Details
1 year ago
2134 W La Palma Avenue , Anaheim, CA 92801
2134 W La Palma Avenue , Anaheim, CA 92801 Details
1 year ago
5571 Boden Street , Los Angeles, CA 90016
5571 Boden Street , Los Angeles, CA 90016 Details
1 year ago
