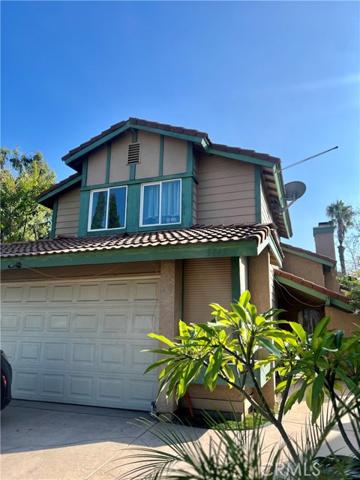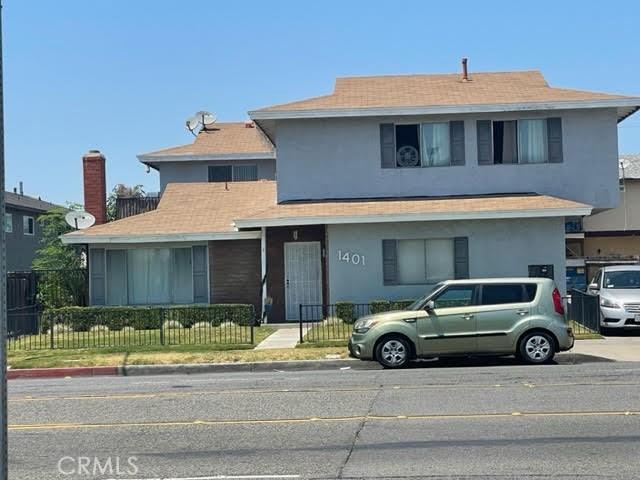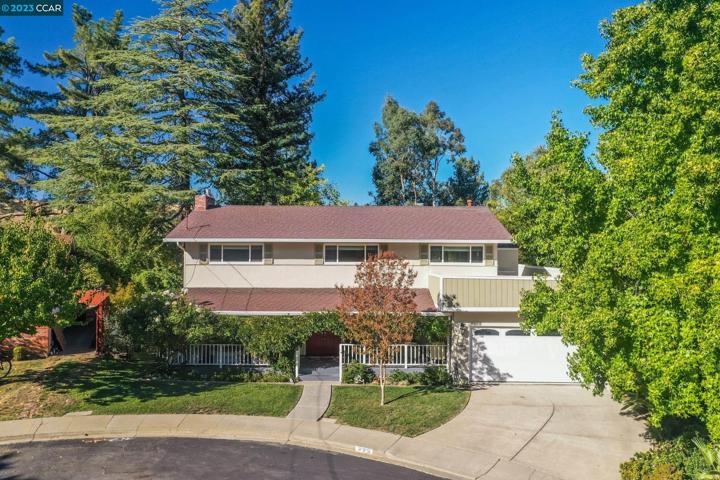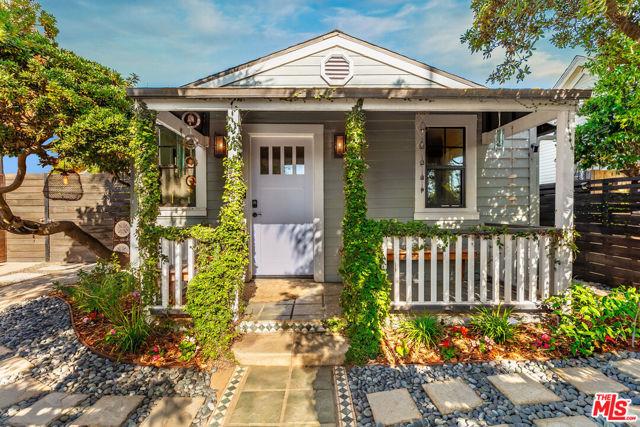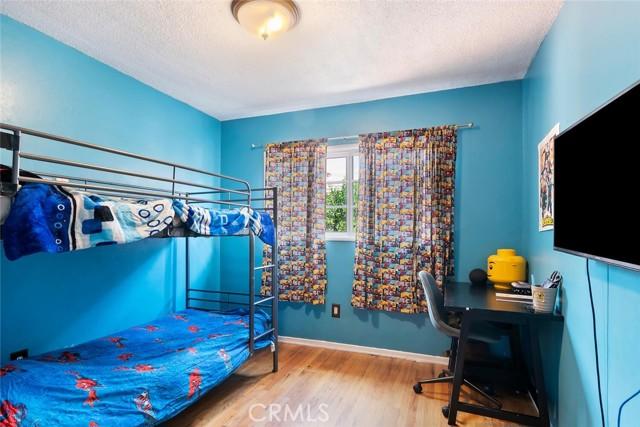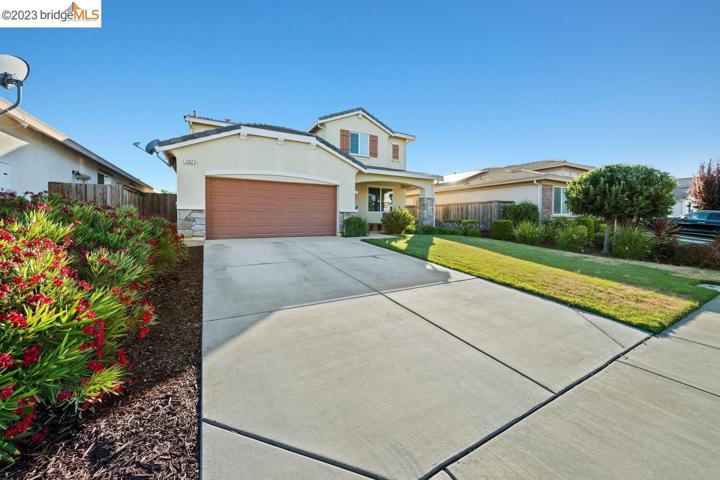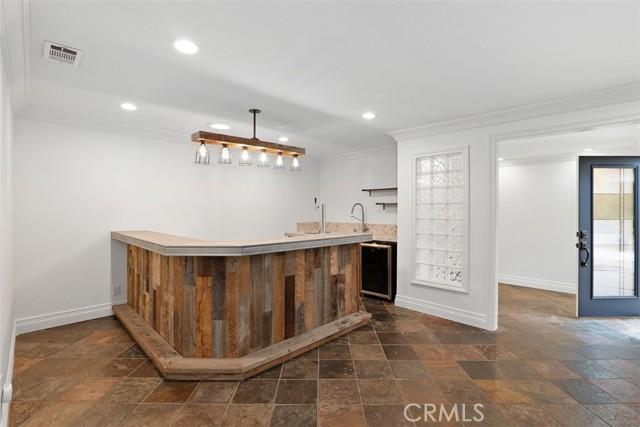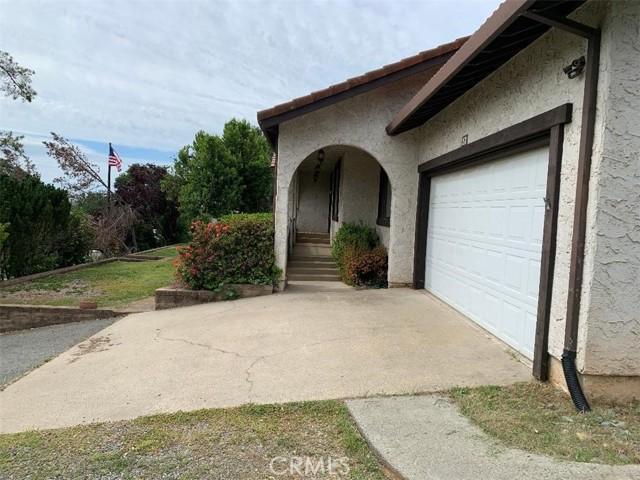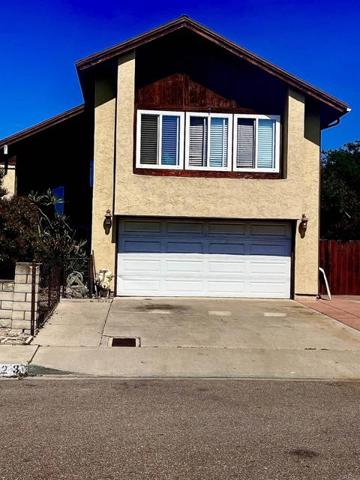837 Properties
Sort by:
3445 Commonwealth Place , Riverside, CA 92503
3445 Commonwealth Place , Riverside, CA 92503 Details
1 year ago
1401 E Lincoln Avenue , Anaheim, CA 92805
1401 E Lincoln Avenue , Anaheim, CA 92805 Details
1 year ago
1016 Oakwood Avenue , Venice (los Angeles), CA 90291
1016 Oakwood Avenue , Venice (los Angeles), CA 90291 Details
1 year ago
12826 Bromont Avenue , San Fernando, CA 91340
12826 Bromont Avenue , San Fernando, CA 91340 Details
1 year ago
641 Avenida Vaquero , San Clemente, CA 92673
641 Avenida Vaquero , San Clemente, CA 92673 Details
1 year ago
823 Lehigh Avenue , Chula Vista, CA 91913
823 Lehigh Avenue , Chula Vista, CA 91913 Details
1 year ago
