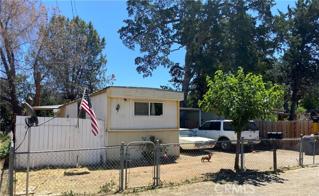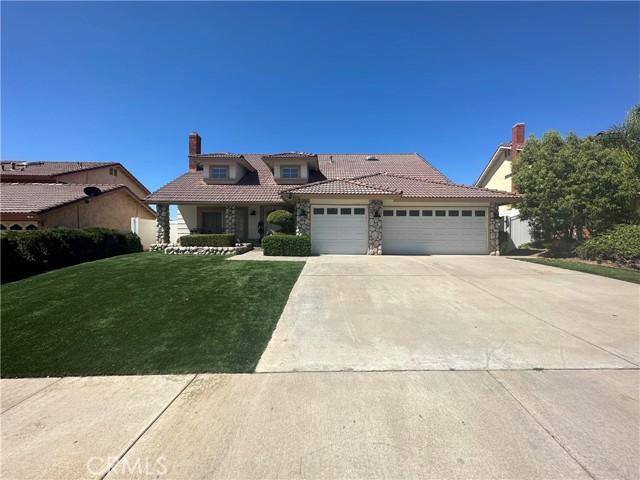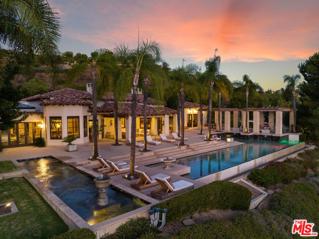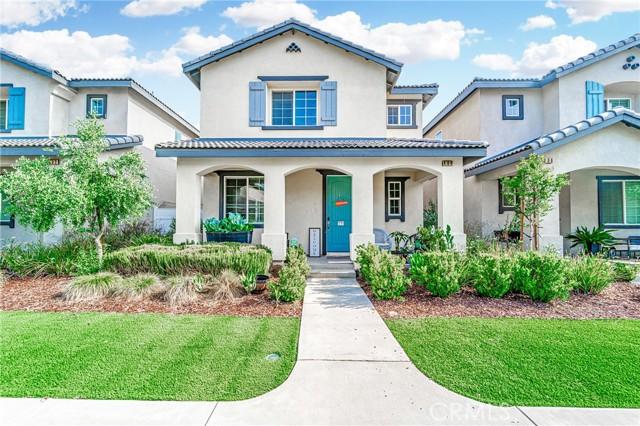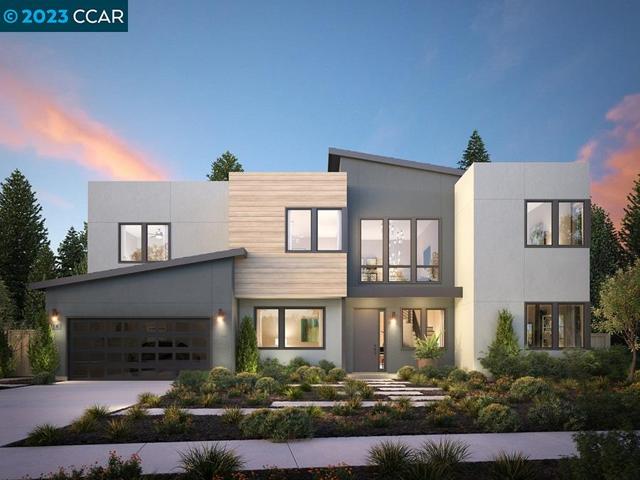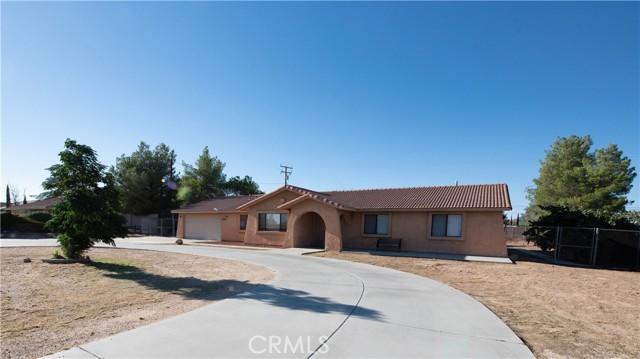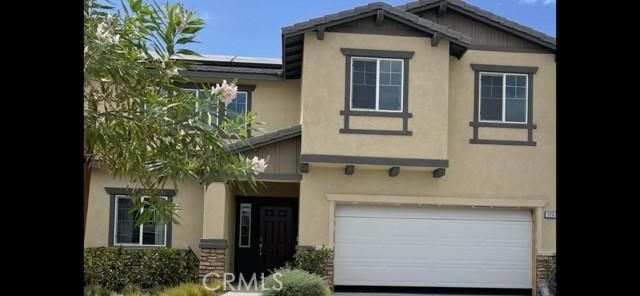837 Properties
Sort by:
3844 Laddell Avenue , Clearlake, CA 95422
3844 Laddell Avenue , Clearlake, CA 95422 Details
1 year ago
24091 Barley Road , Moreno Valley, CA 92557
24091 Barley Road , Moreno Valley, CA 92557 Details
1 year ago
1051 Candlecrest Drive , Westlake Village, CA 91362
1051 Candlecrest Drive , Westlake Village, CA 91362 Details
1 year ago
19888 Chaska Road , Apple Valley, CA 92307
19888 Chaska Road , Apple Valley, CA 92307 Details
1 year ago
