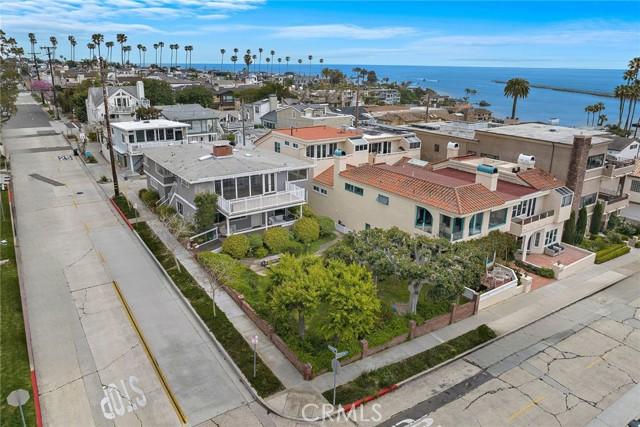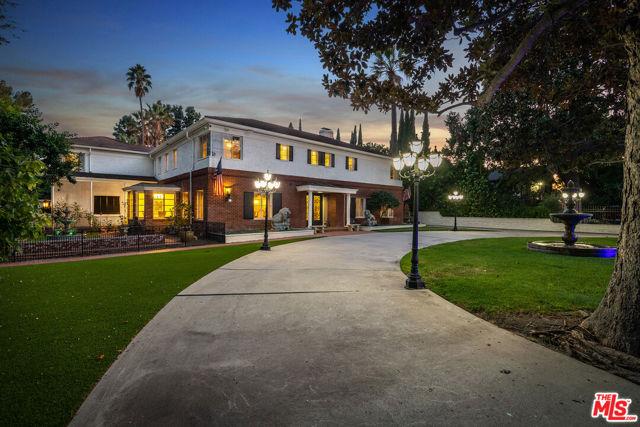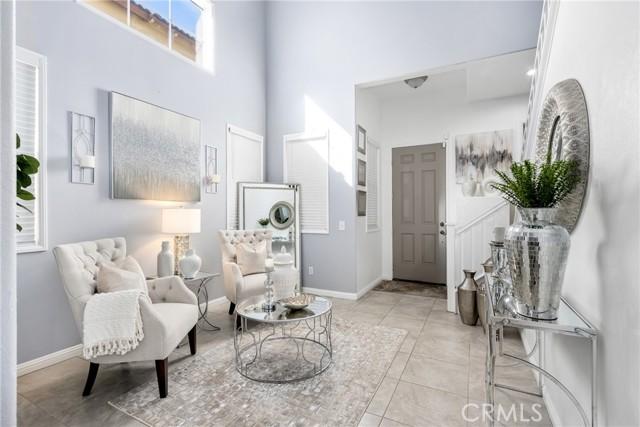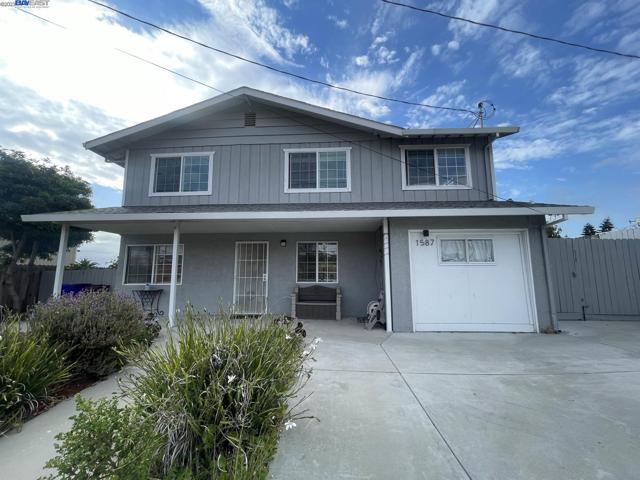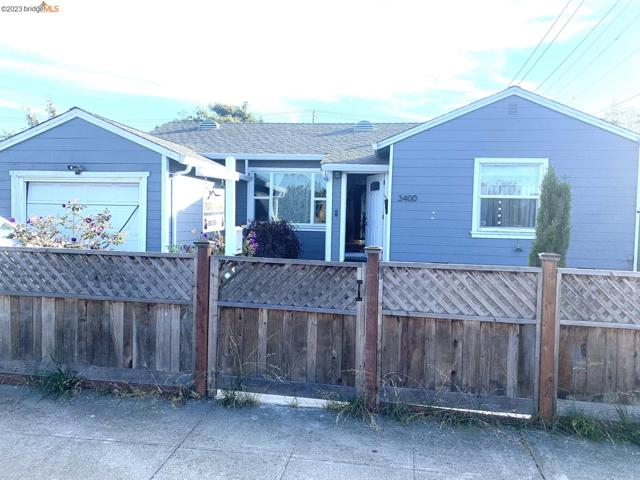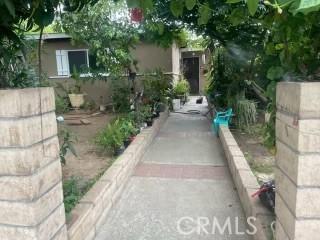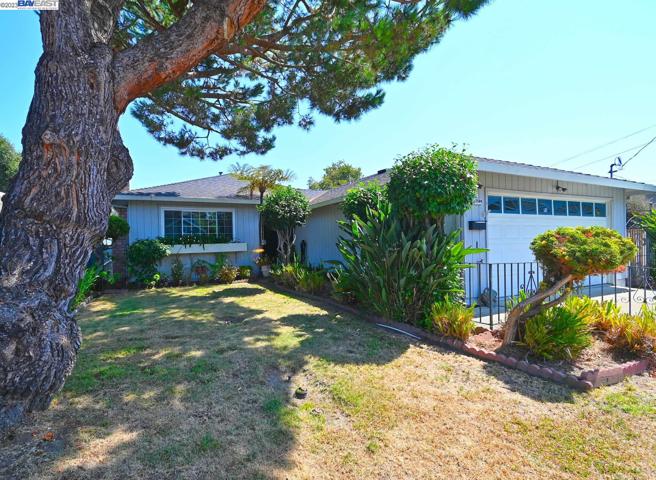837 Properties
Sort by:
2501 Seaview Avenue , Corona Del Mar (newport Beach), CA 92625
2501 Seaview Avenue , Corona Del Mar (newport Beach), CA 92625 Details
1 year ago
10514 Camarillo Street , Toluca Lake (los Angeles), CA 91602
10514 Camarillo Street , Toluca Lake (los Angeles), CA 91602 Details
1 year ago
