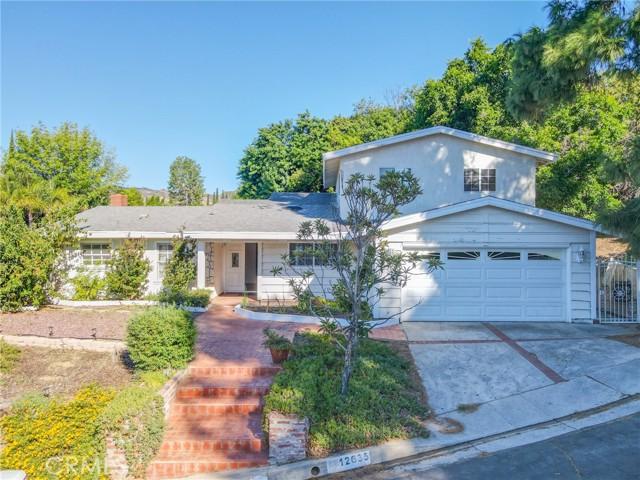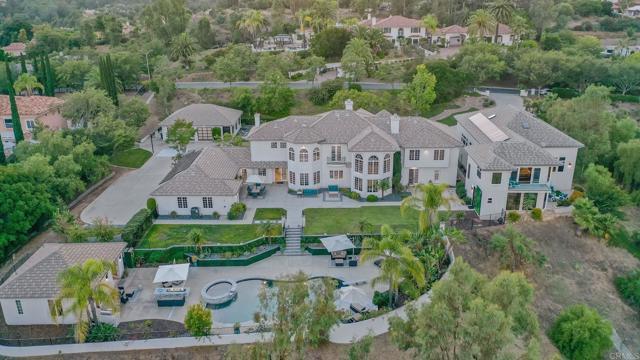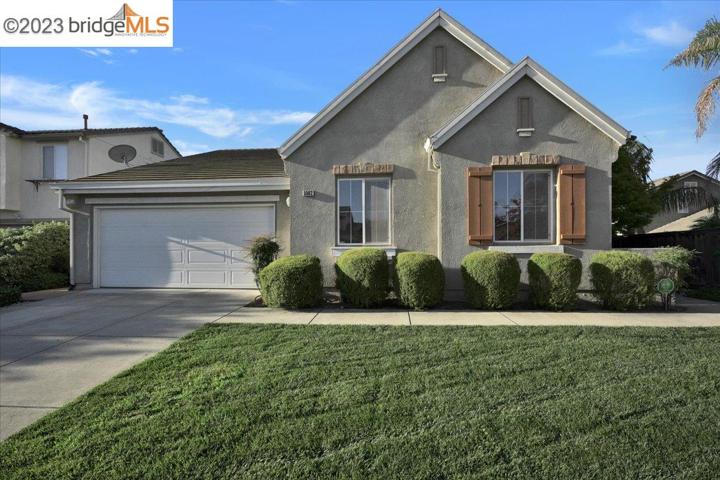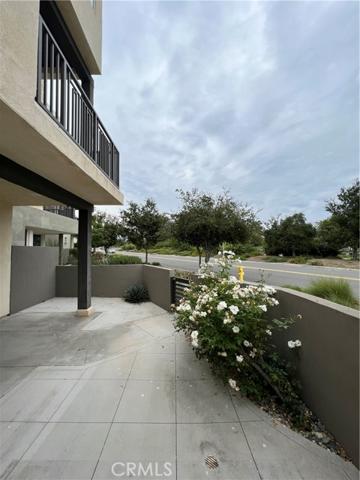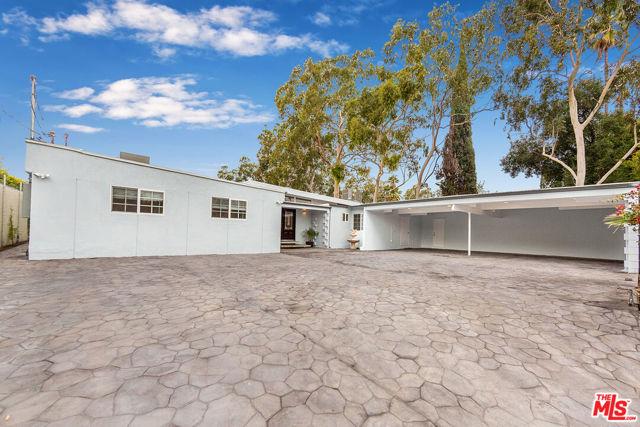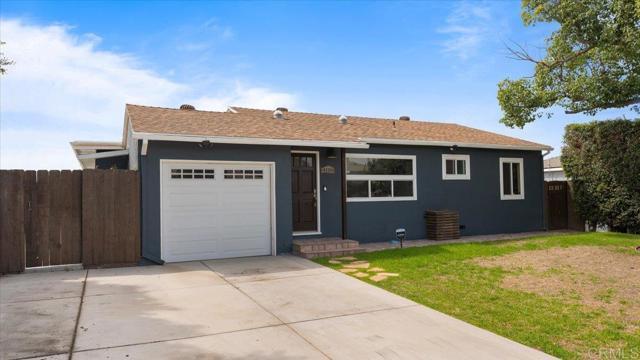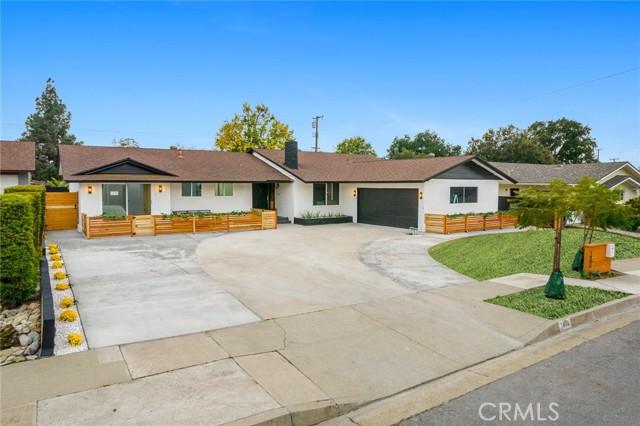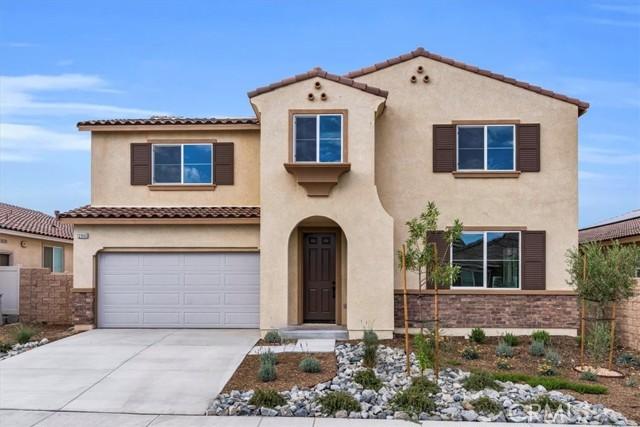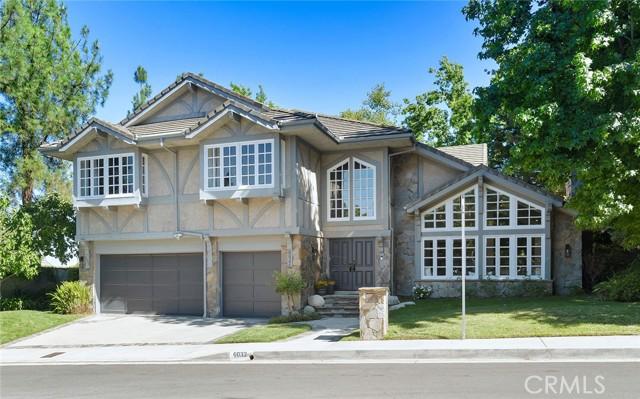837 Properties
Sort by:
12635 Dorina Place , Granada Hills (los Angeles), CA 91344
12635 Dorina Place , Granada Hills (los Angeles), CA 91344 Details
1 year ago
15835 El Camino Entrada , Poway, CA 92064
15835 El Camino Entrada , Poway, CA 92064 Details
1 year ago
3751 Scadlock Lane , Sherman Oaks (los Angeles), CA 91403
3751 Scadlock Lane , Sherman Oaks (los Angeles), CA 91403 Details
1 year ago
1446 Turning Bend Drive , Claremont, CA 91711
1446 Turning Bend Drive , Claremont, CA 91711 Details
1 year ago
12940 Clear Creek St. , Hesperia, CA 92344
12940 Clear Creek St. , Hesperia, CA 92344 Details
1 year ago
6032 County Oak Road , Woodland Hills (los Angeles), CA 91367
6032 County Oak Road , Woodland Hills (los Angeles), CA 91367 Details
1 year ago
