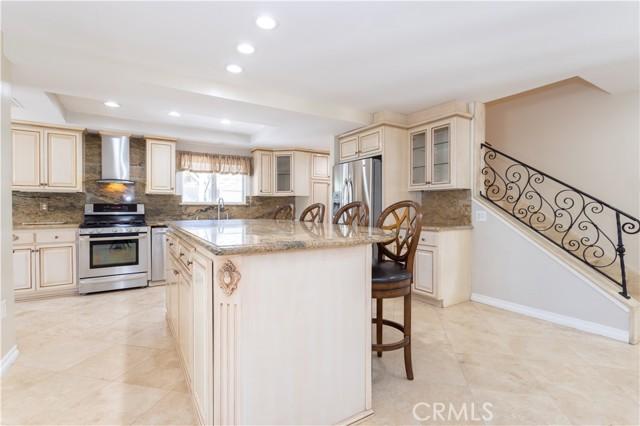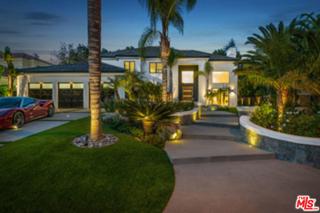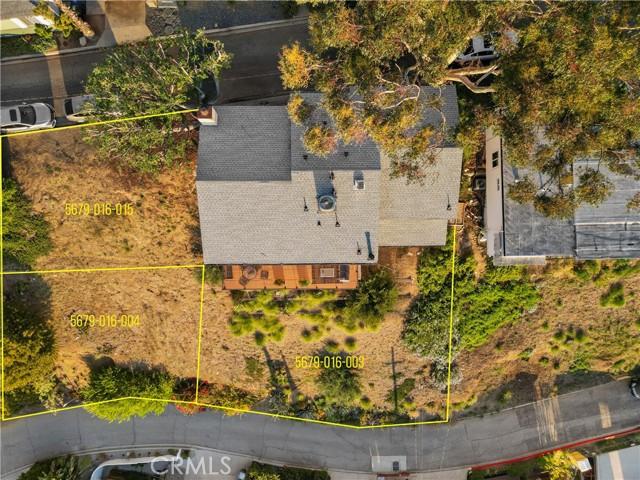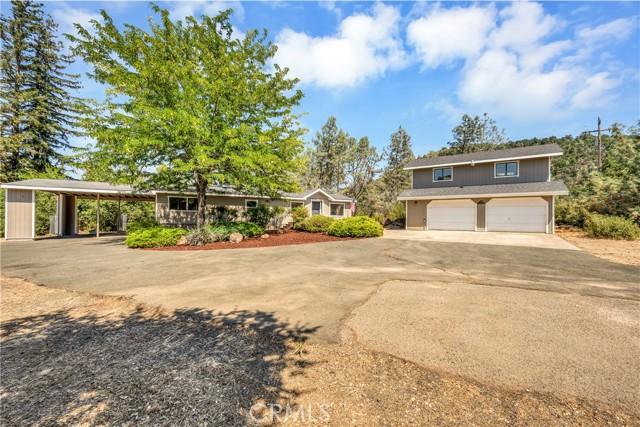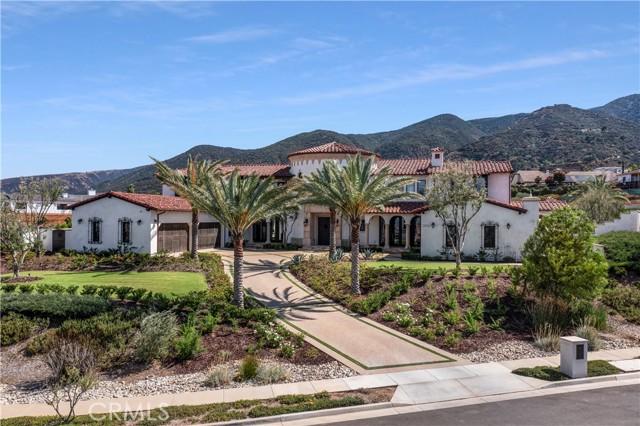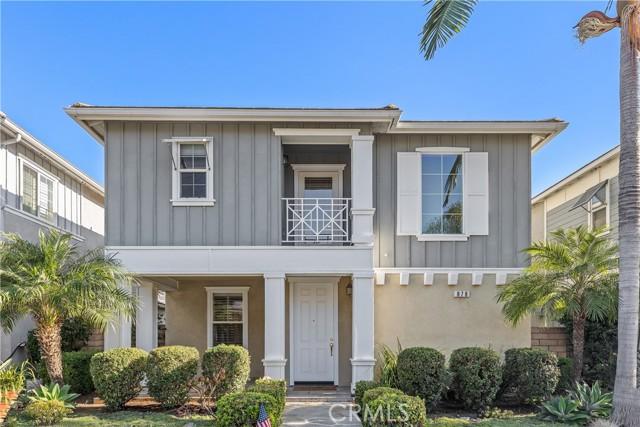837 Properties
Sort by:
11274 Chimineas Avenue , Porter Ranch (los Angeles), CA 91326
11274 Chimineas Avenue , Porter Ranch (los Angeles), CA 91326 Details
1 year ago
12232 Elliott Avenue , El Monte, CA 91732
12232 Elliott Avenue , El Monte, CA 91732 Details
1 year ago
25879 Chalmers Place , Calabasas, CA 91302
25879 Chalmers Place , Calabasas, CA 91302 Details
1 year ago
1235 Vista Superba Street , Glendale, CA 91205
1235 Vista Superba Street , Glendale, CA 91205 Details
1 year ago
13060 Anderson Road , Lower Lake, CA 95457
13060 Anderson Road , Lower Lake, CA 95457 Details
1 year ago
1268 Via Venezia Circle , Corona, CA 92881
1268 Via Venezia Circle , Corona, CA 92881 Details
1 year ago
25792 Pumalo Street , San Bernardino, CA 92404
25792 Pumalo Street , San Bernardino, CA 92404 Details
1 year ago
