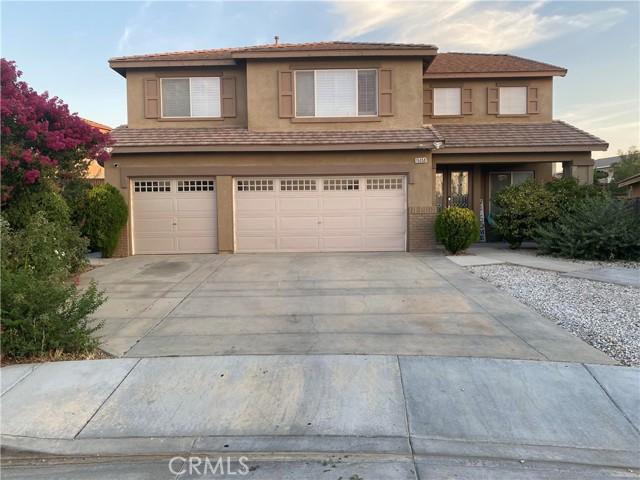837 Properties
Sort by:
15058 Zircon Drive , Victorville, CA 92394
15058 Zircon Drive , Victorville, CA 92394 Details
1 year ago
17410 Majestic Cypress Way , Yorba Linda, CA 92886
17410 Majestic Cypress Way , Yorba Linda, CA 92886 Details
1 year ago
24403 Silver Bullet Way , Murrieta, CA 92562
24403 Silver Bullet Way , Murrieta, CA 92562 Details
1 year ago
7114 Miramonte Boulevard , Los Angeles, CA 90001
7114 Miramonte Boulevard , Los Angeles, CA 90001 Details
1 year ago








