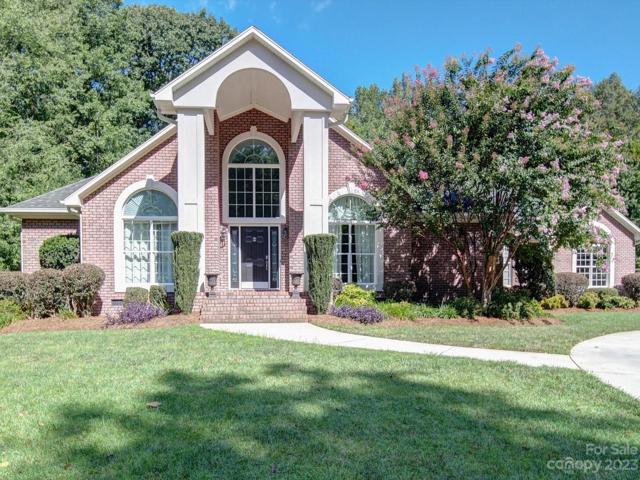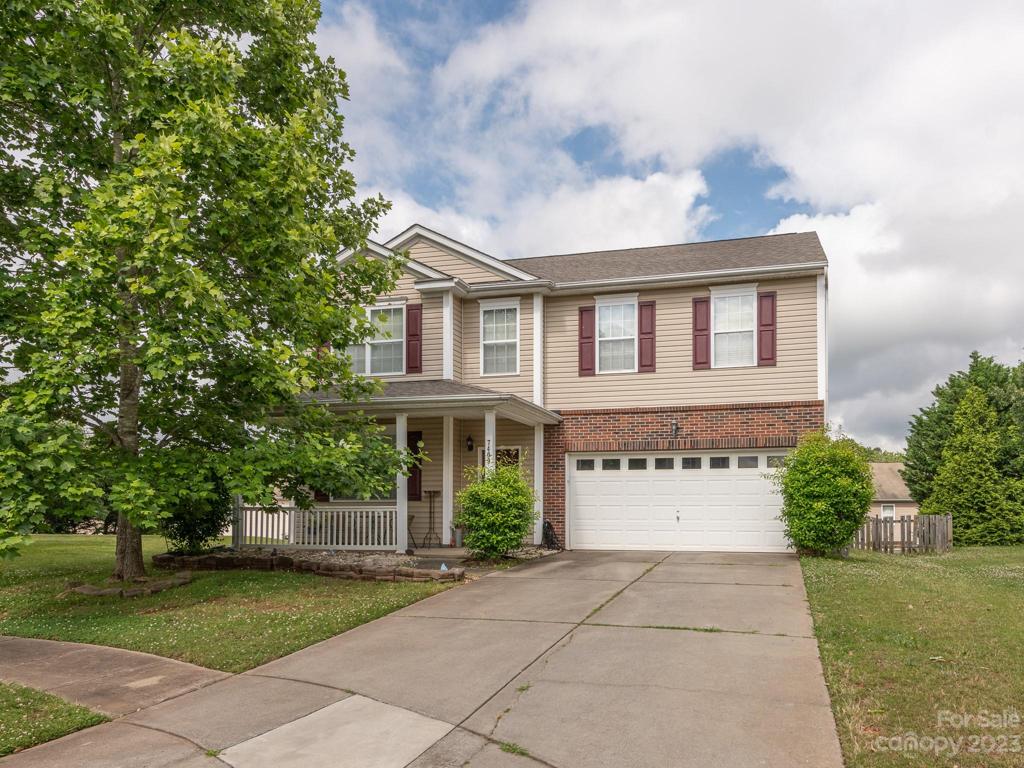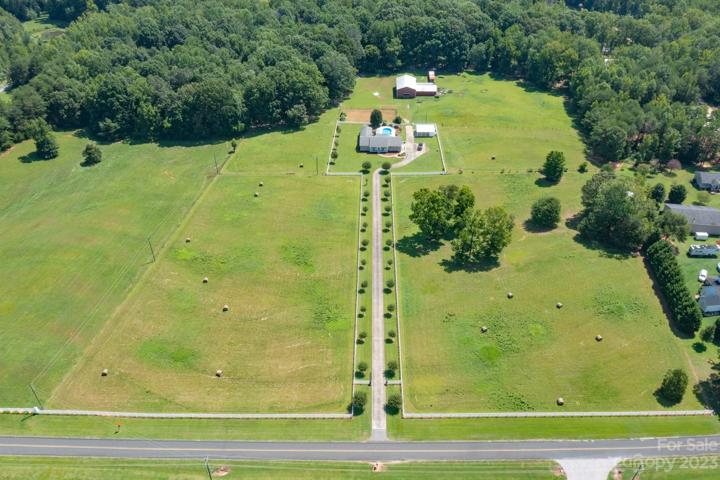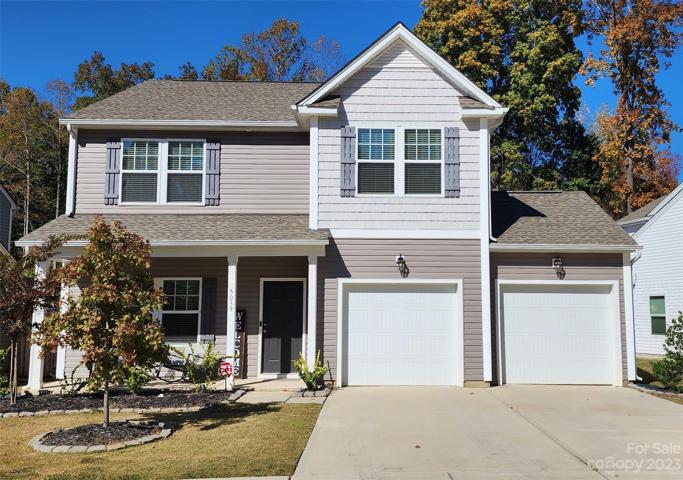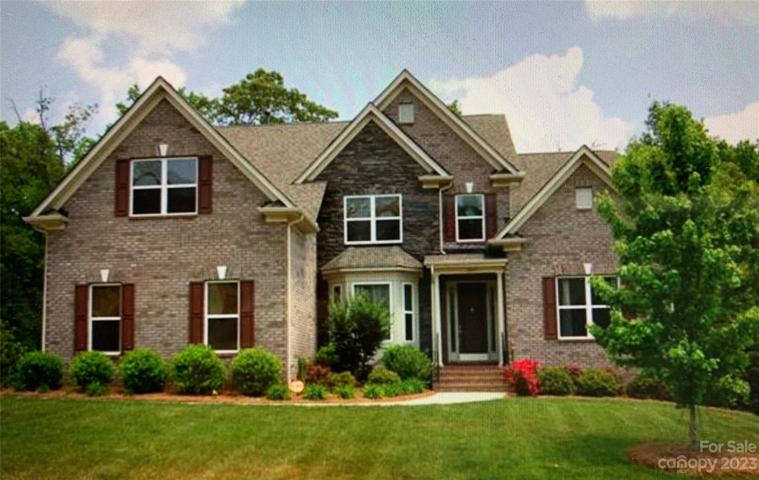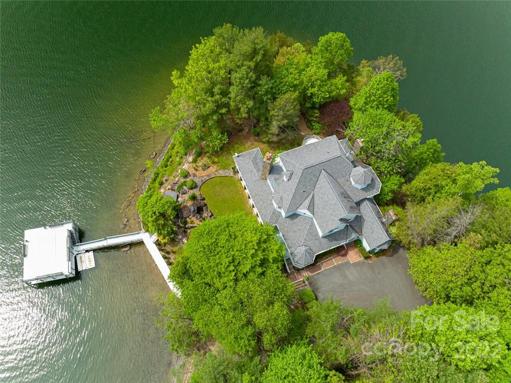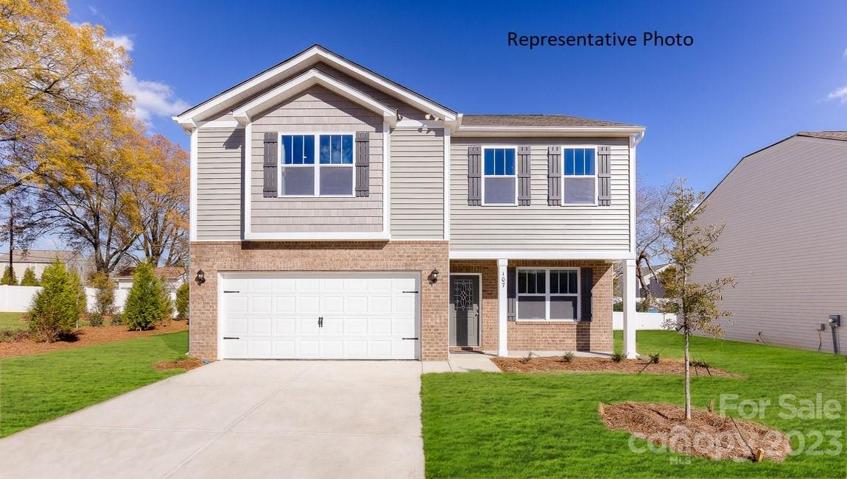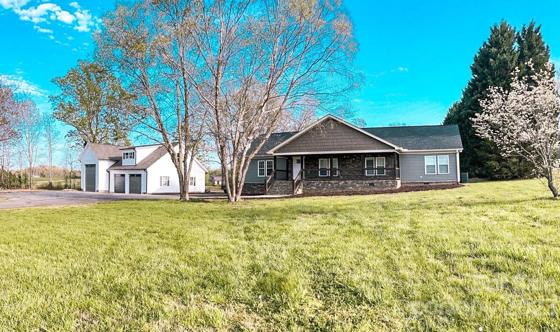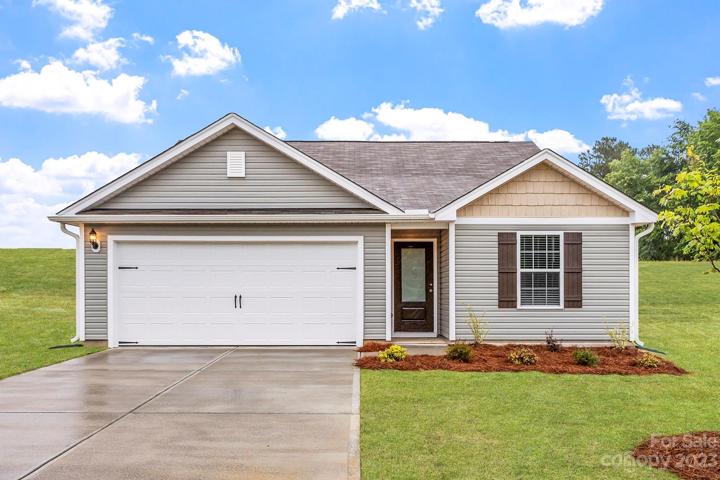214 Properties
Sort by:
5039 Arbordale Way, Mount Holly, NC 28120
5039 Arbordale Way, Mount Holly, NC 28120 Details
1 year ago
2063 Weddington Lake Drive, Matthews, NC 28104
2063 Weddington Lake Drive, Matthews, NC 28104 Details
1 year ago
4950 Canterbury Place, Morganton, NC 28655
4950 Canterbury Place, Morganton, NC 28655 Details
1 year ago
1513 Lewis Farm Road, Kings Mountain, NC 28086
1513 Lewis Farm Road, Kings Mountain, NC 28086 Details
1 year ago
3416 Clover Valley Drive, Gastonia, NC 28052
3416 Clover Valley Drive, Gastonia, NC 28052 Details
1 year ago
