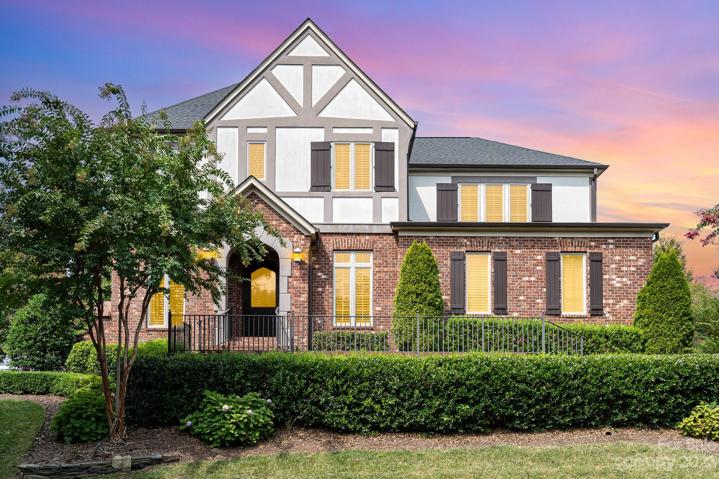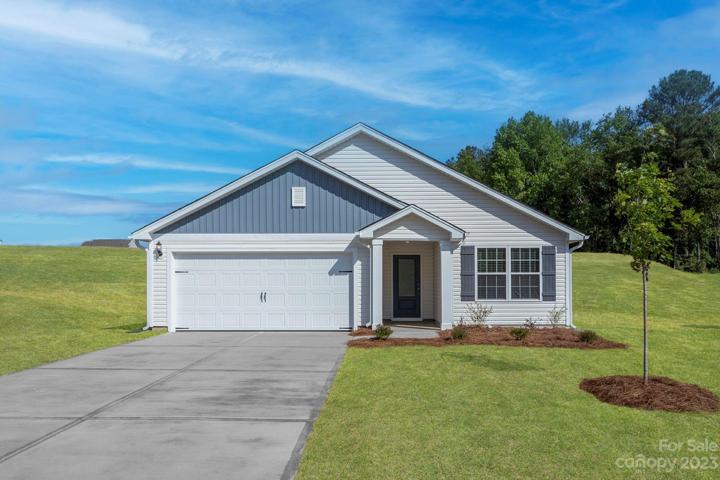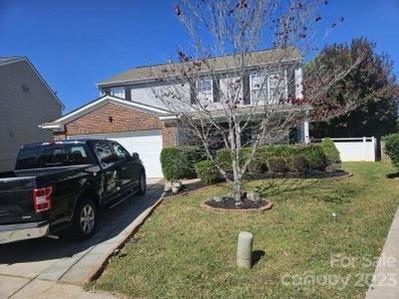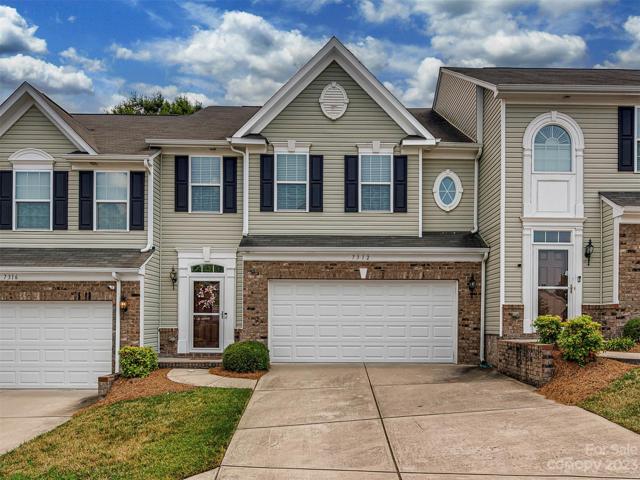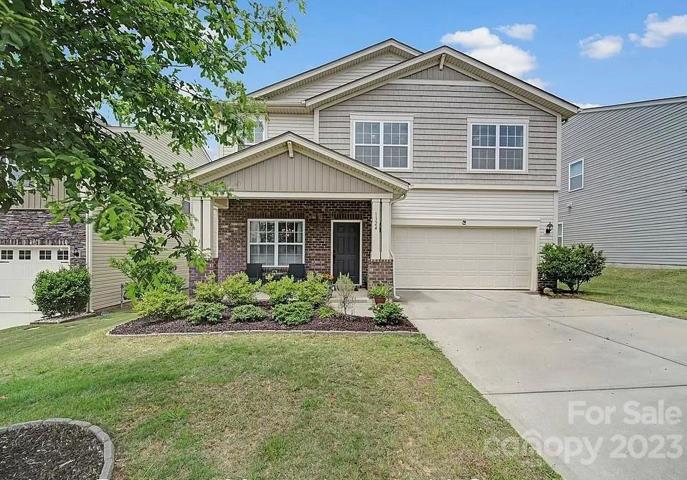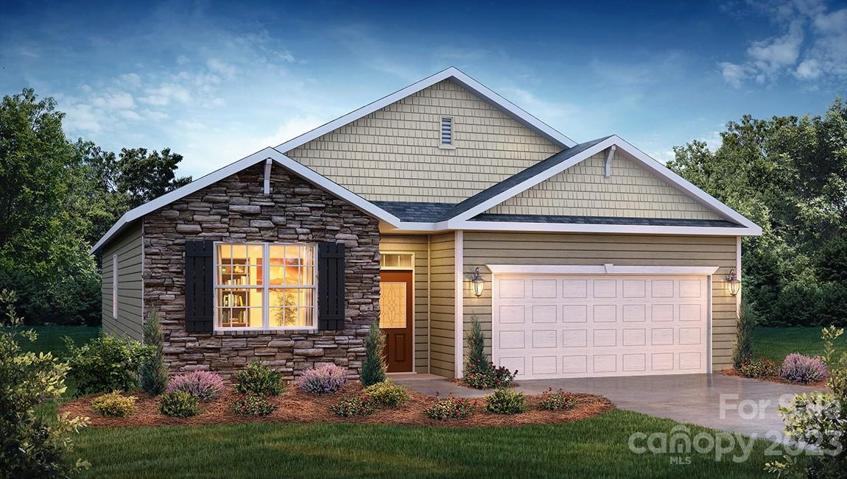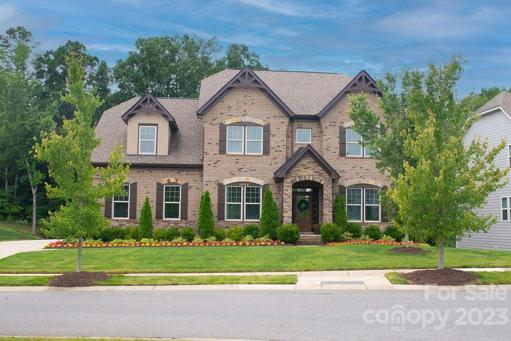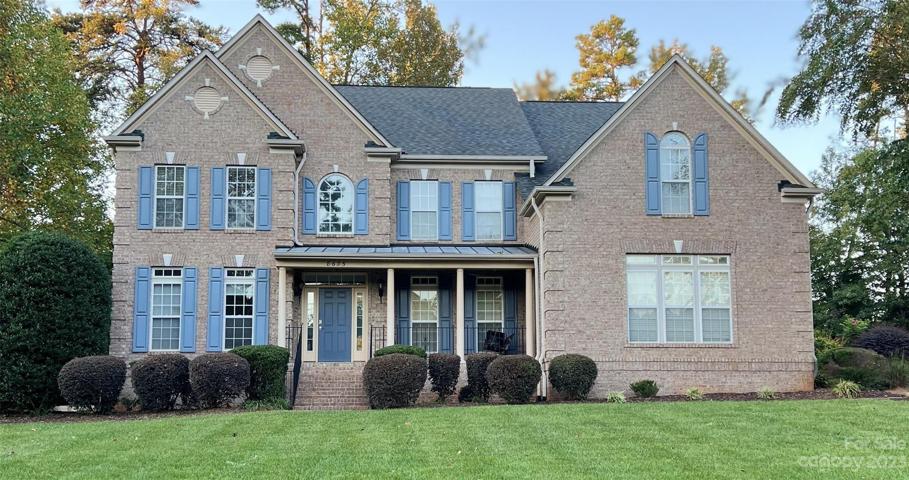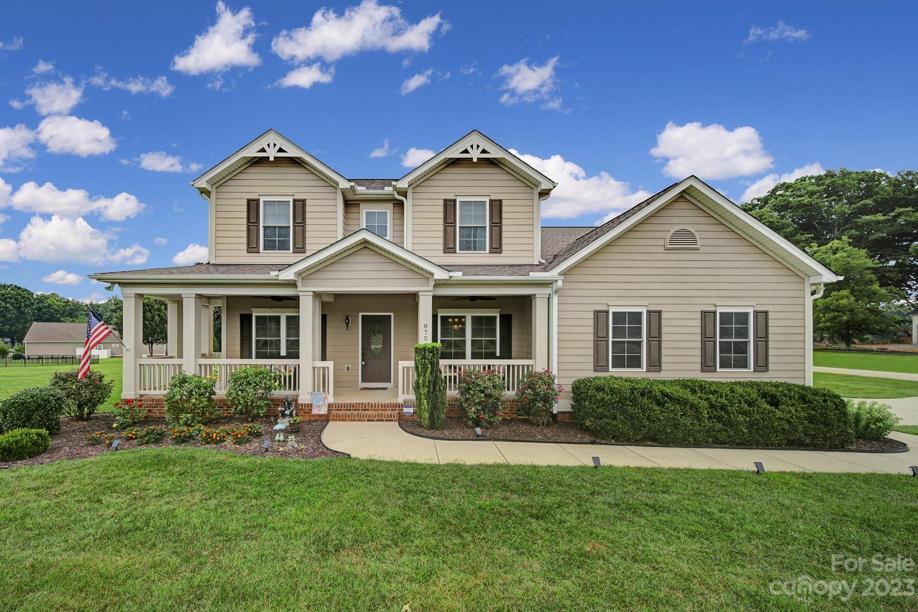214 Properties
Sort by:
2427 Christenbury Hall NW Drive, Concord, NC 28027
2427 Christenbury Hall NW Drive, Concord, NC 28027 Details
1 year ago
3424 Clover Valley Drive, Gastonia, NC 28052
3424 Clover Valley Drive, Gastonia, NC 28052 Details
1 year ago
7312 Gallery Pointe Lane, Charlotte, NC 28269
7312 Gallery Pointe Lane, Charlotte, NC 28269 Details
1 year ago
1324 Afternoon Sun Road, Stallings, NC 28104
1324 Afternoon Sun Road, Stallings, NC 28104 Details
1 year ago
139 Old Home Road, Statesville, NC 28677
139 Old Home Road, Statesville, NC 28677 Details
1 year ago
14028 Salem Ridge Road, Huntersville, NC 28078
14028 Salem Ridge Road, Huntersville, NC 28078 Details
1 year ago
875 Stallion Spirit Trail, Clover, SC 29710
875 Stallion Spirit Trail, Clover, SC 29710 Details
1 year ago
