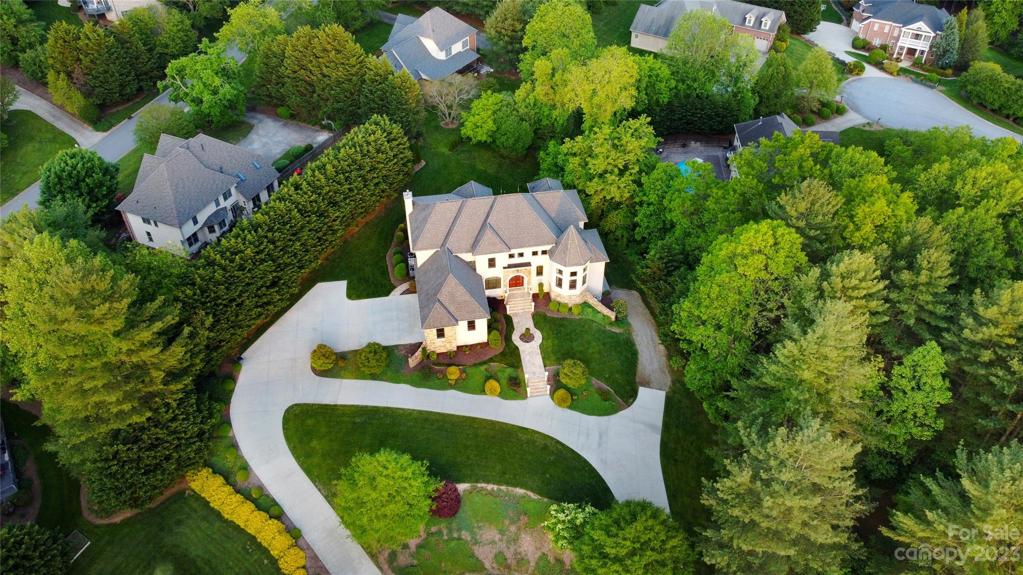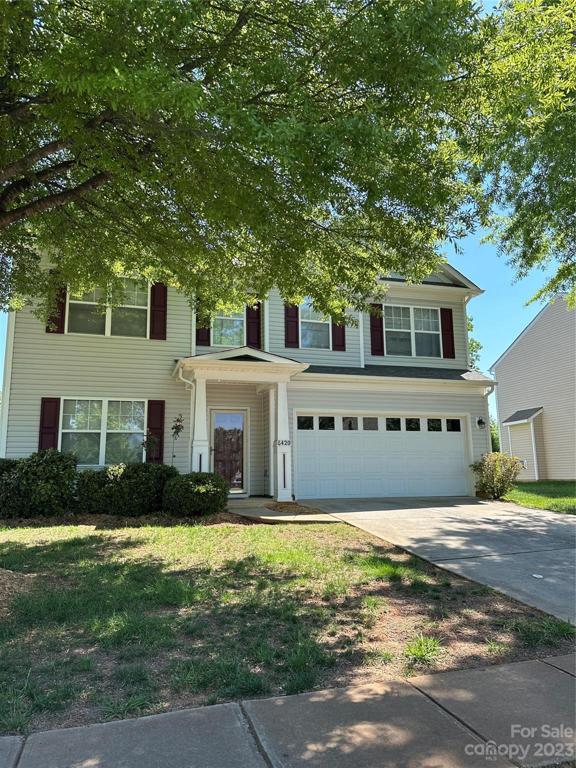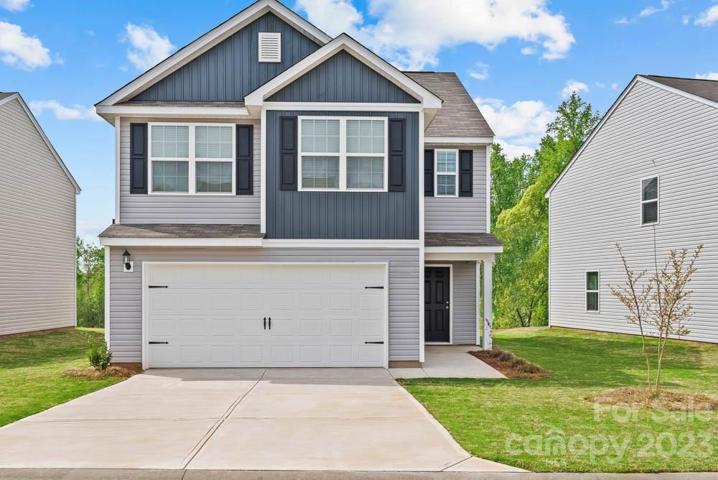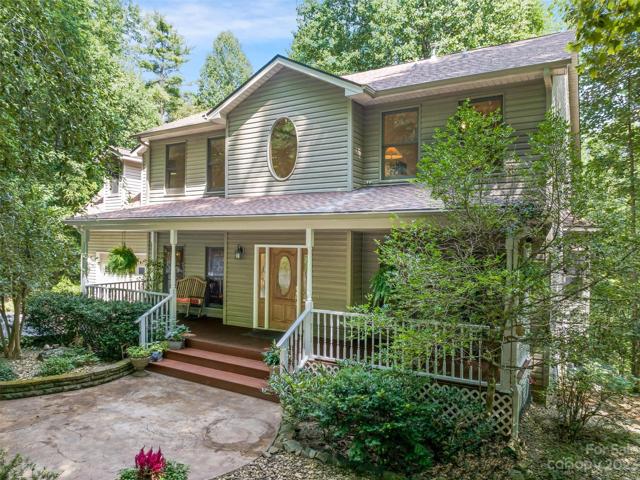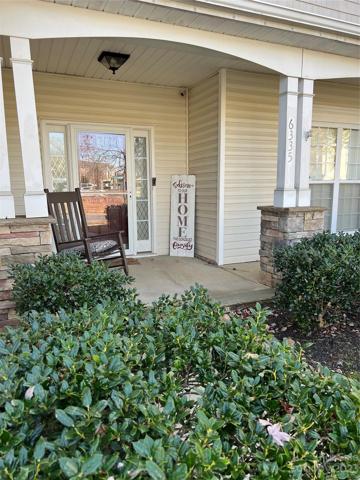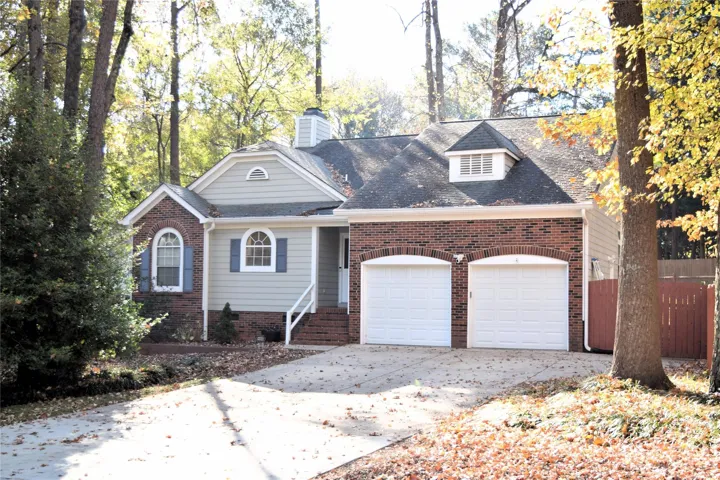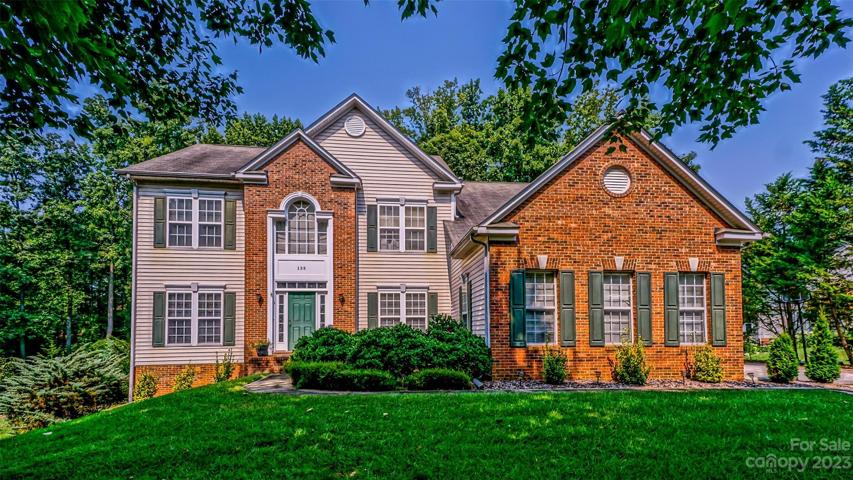214 Properties
Sort by:
6420 Trotters Ridge Road, Charlotte, NC 28227
6420 Trotters Ridge Road, Charlotte, NC 28227 Details
1 year ago
3421 Clover Valley Drive, Gastonia, NC 28052
3421 Clover Valley Drive, Gastonia, NC 28052 Details
1 year ago
508 Claremont Drive, Flat Rock, NC 28731
508 Claremont Drive, Flat Rock, NC 28731 Details
1 year ago
