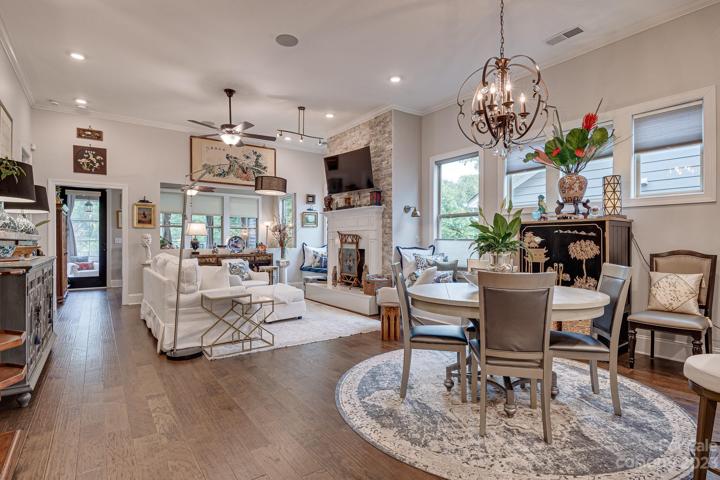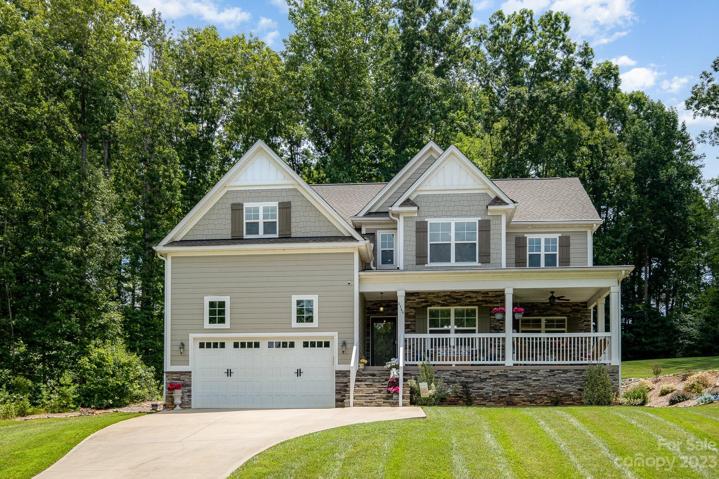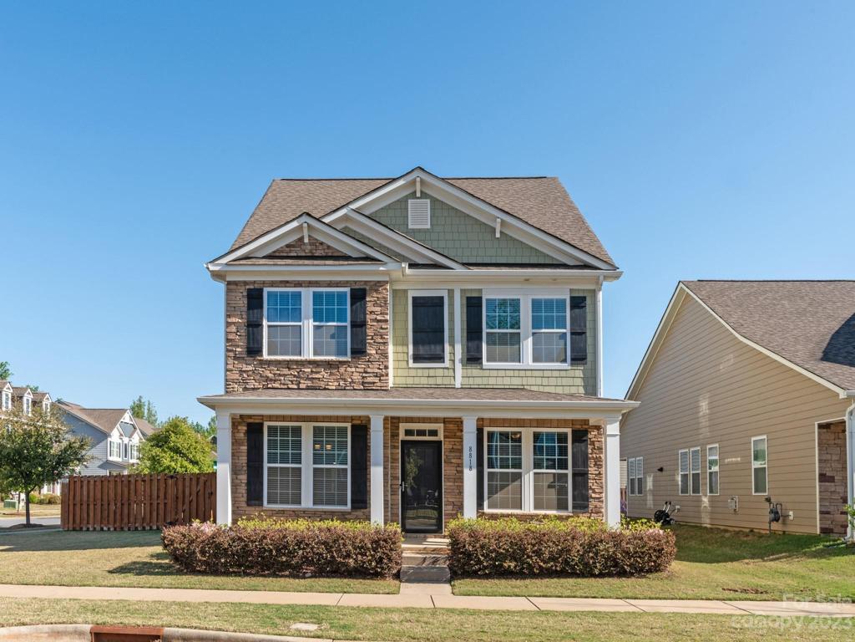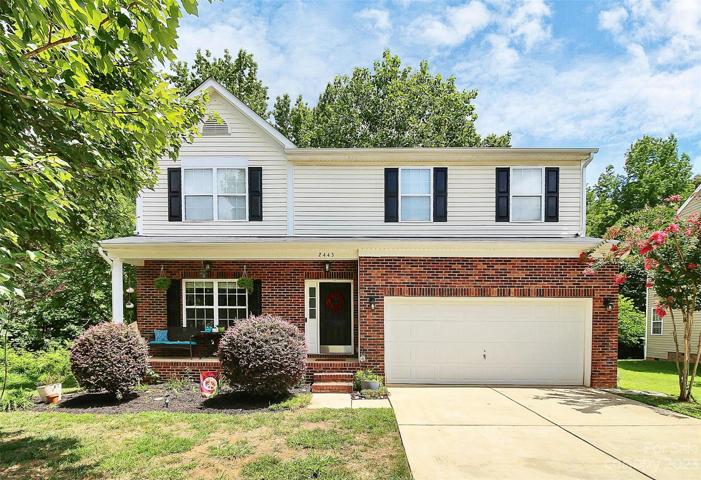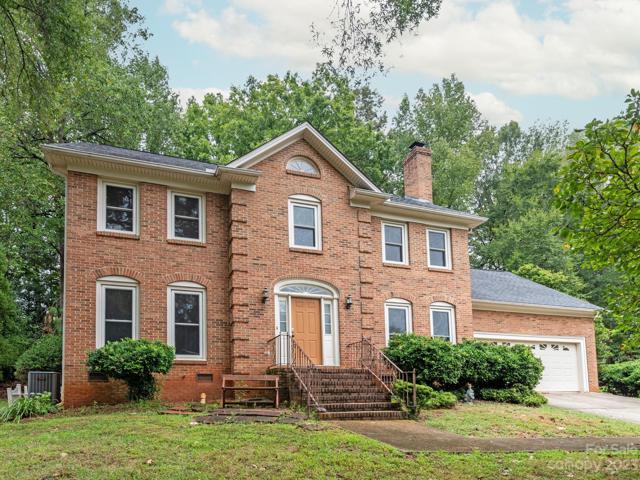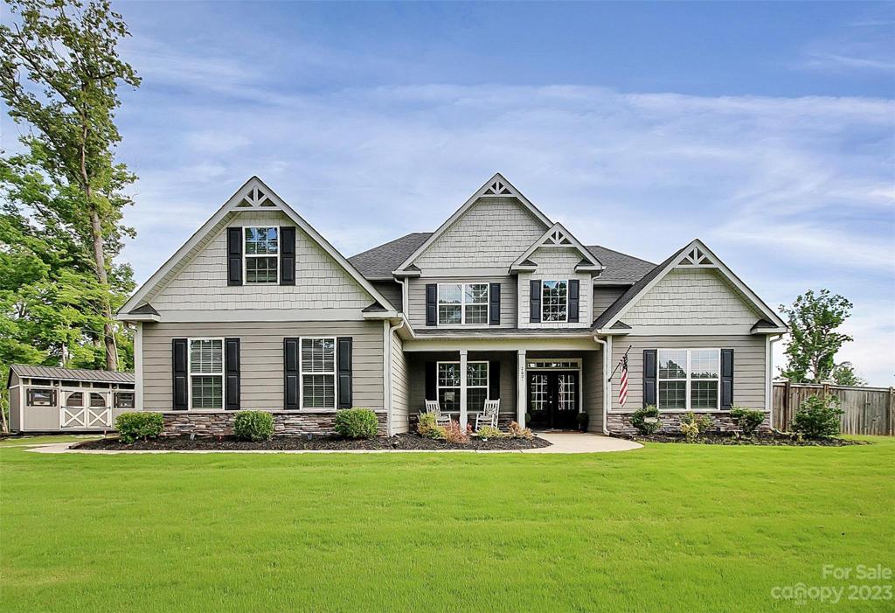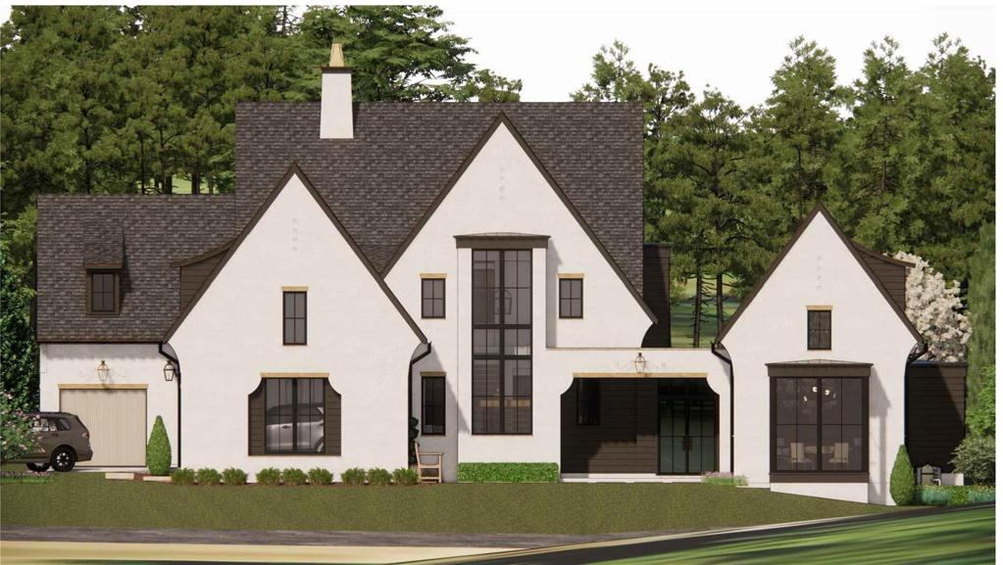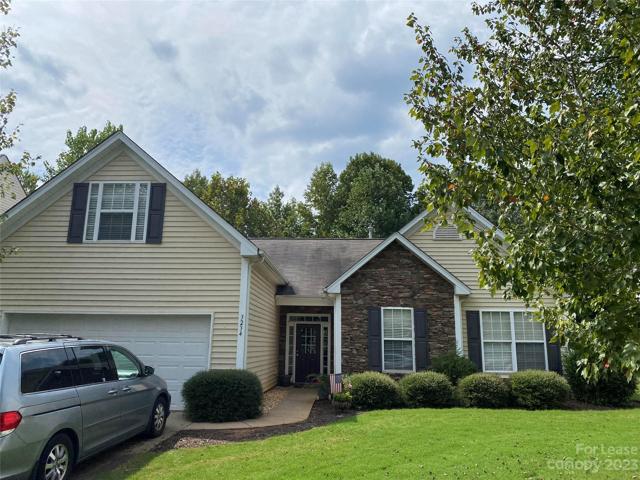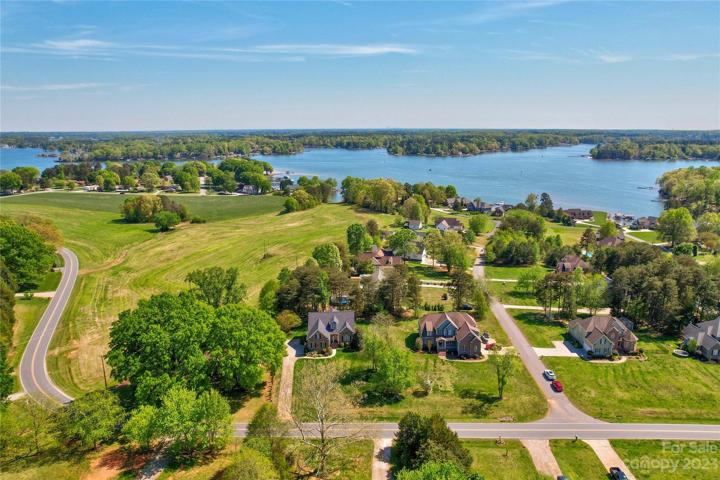214 Properties
Sort by:
8818 Hallowford Drive, Huntersville, NC 28078
8818 Hallowford Drive, Huntersville, NC 28078 Details
1 year ago
10200 Whitethorn Drive, Charlotte, NC 28277
10200 Whitethorn Drive, Charlotte, NC 28277 Details
1 year ago
3234 Queensland Court, Indian Land, SC 29707
3234 Queensland Court, Indian Land, SC 29707 Details
1 year ago
7923 Mountain Shore Drive, Sherrills Ford, NC 28673
7923 Mountain Shore Drive, Sherrills Ford, NC 28673 Details
1 year ago
