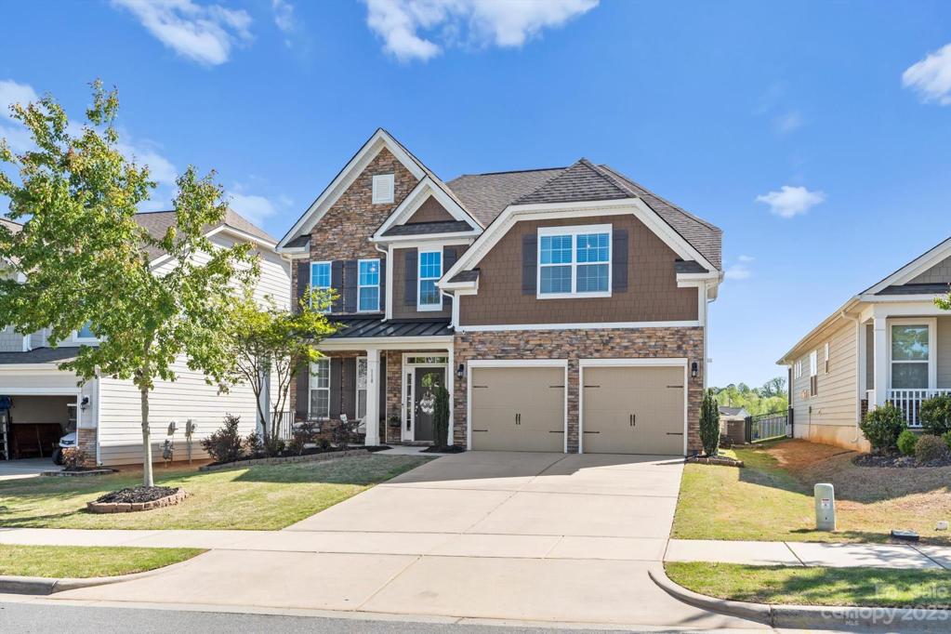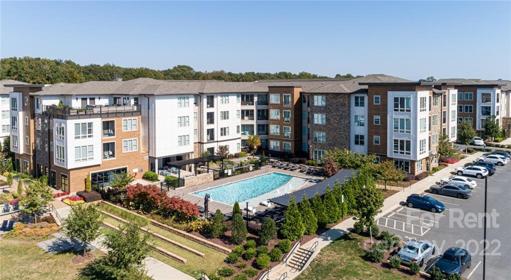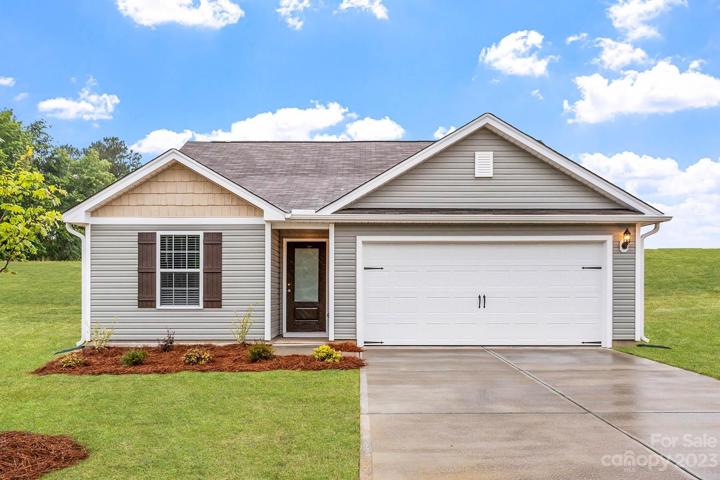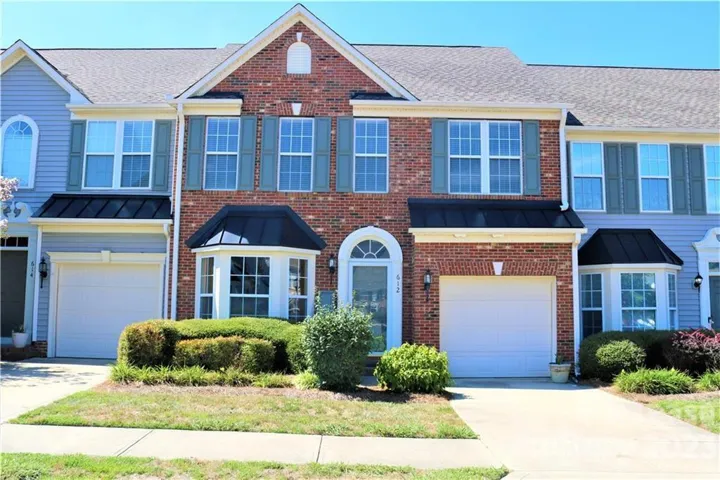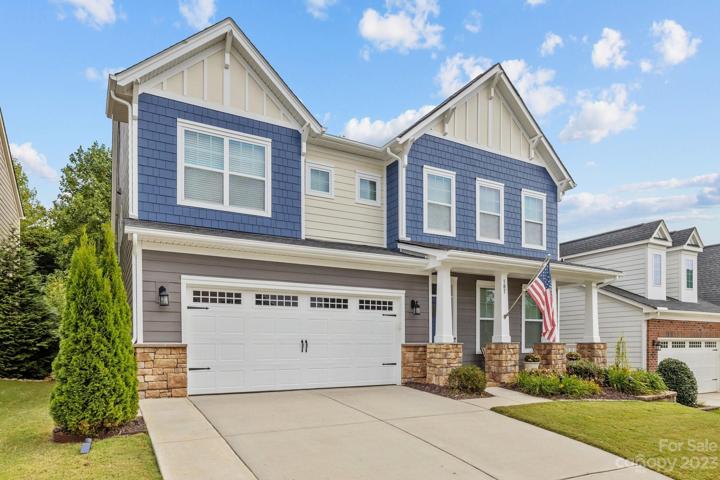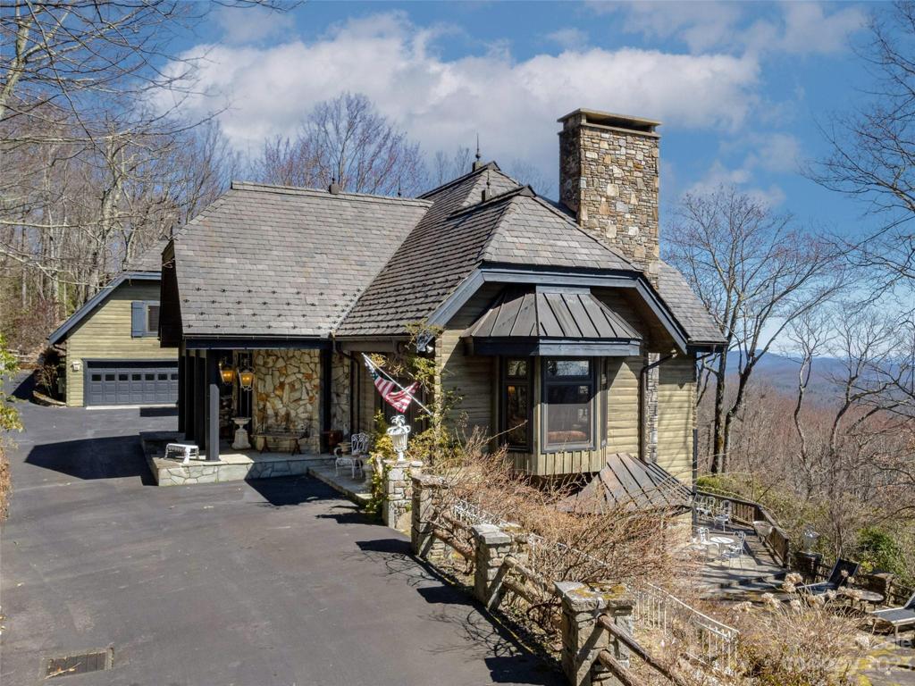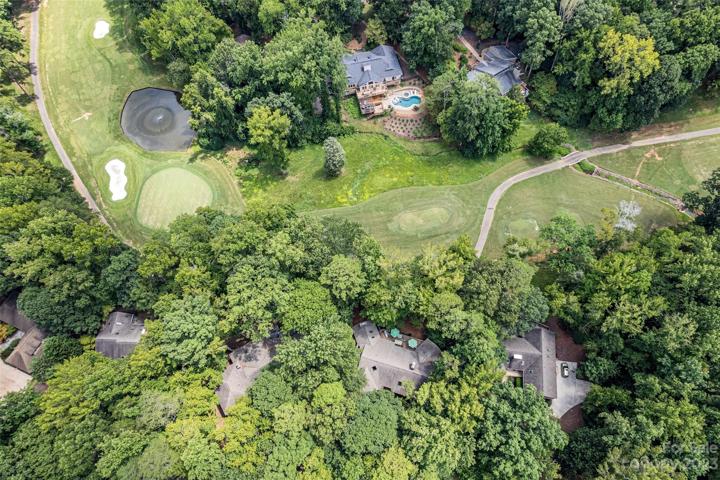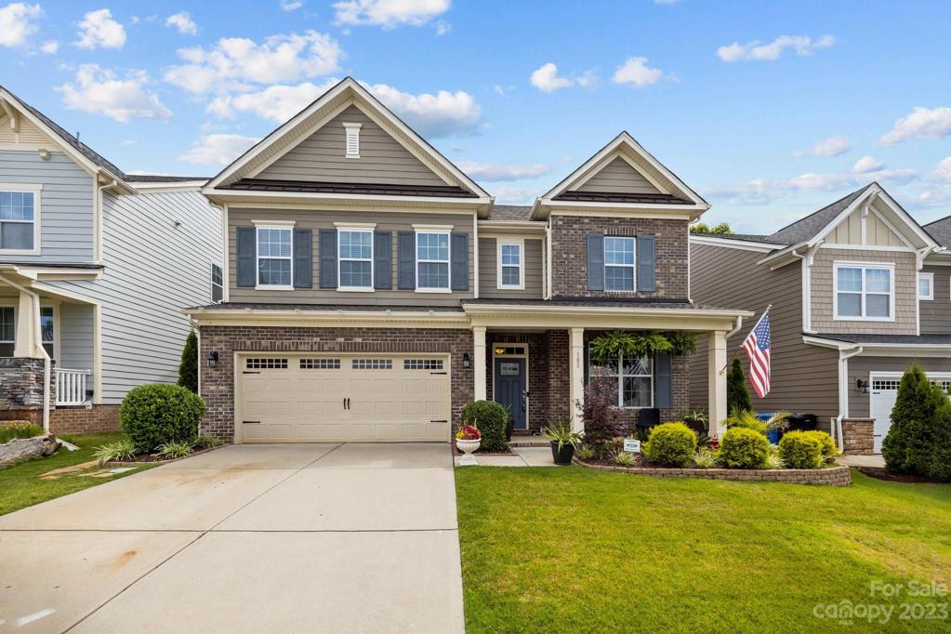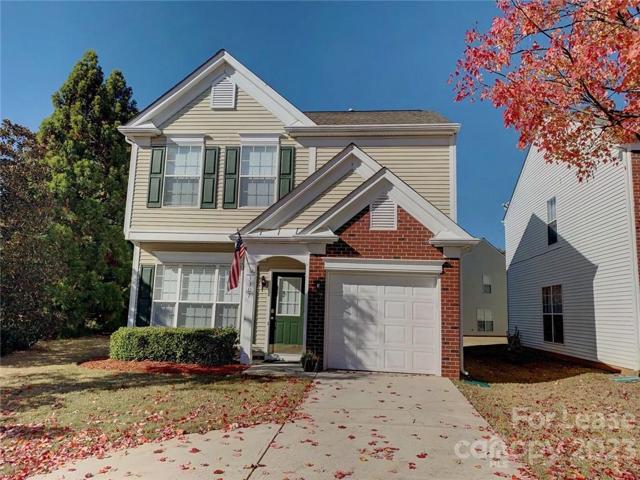214 Properties
Sort by:
6408 Providence Farm Lane, Charlotte, NC 28277
6408 Providence Farm Lane, Charlotte, NC 28277 Details
1 year ago
3330 Maple Ridge Drive, Gastonia, NC 28052
3330 Maple Ridge Drive, Gastonia, NC 28052 Details
1 year ago
187 Rustling Waters Drive, Mooresville, NC 28117
187 Rustling Waters Drive, Mooresville, NC 28117 Details
1 year ago
1052 Toxaway Drive, Lake Toxaway, NC 28747
1052 Toxaway Drive, Lake Toxaway, NC 28747 Details
1 year ago
23 Timberidge Drive, Lake Wylie, SC 29710
23 Timberidge Drive, Lake Wylie, SC 29710 Details
1 year ago
185 Rustling Waters Drive, Mooresville, NC 28117
185 Rustling Waters Drive, Mooresville, NC 28117 Details
1 year ago
3307 Mannington Drive, Charlotte, NC 28262
3307 Mannington Drive, Charlotte, NC 28262 Details
1 year ago
