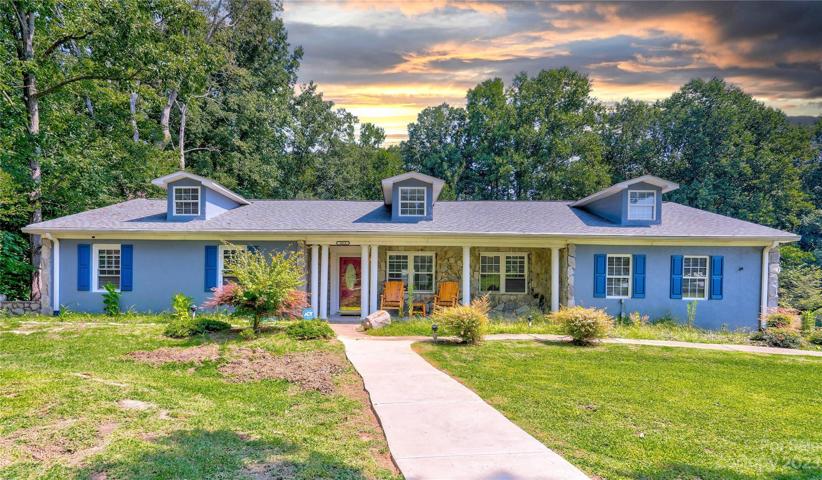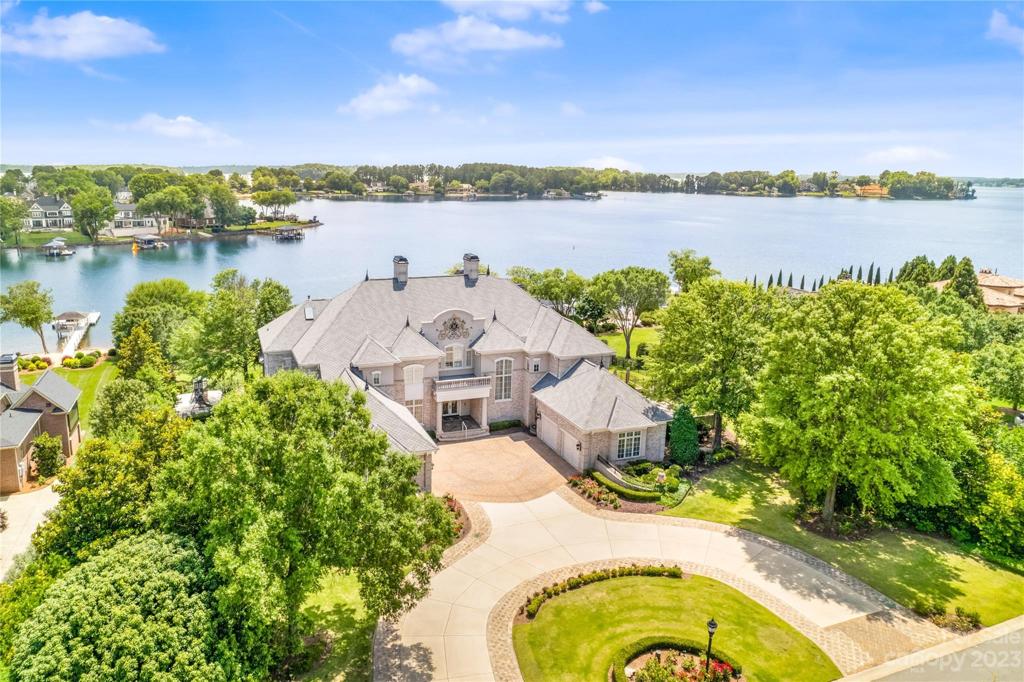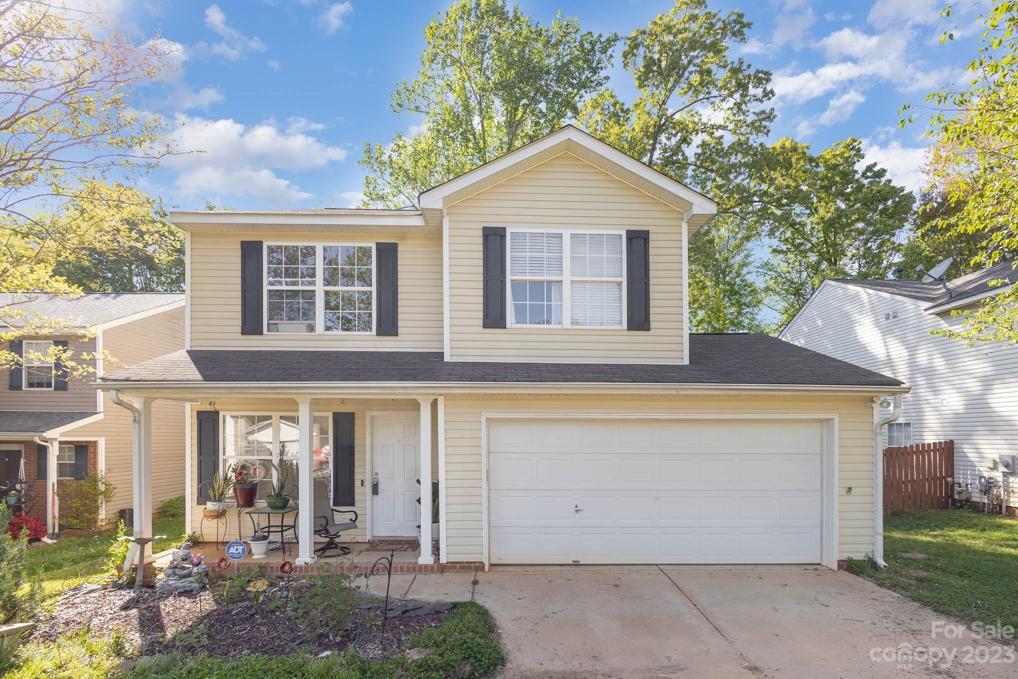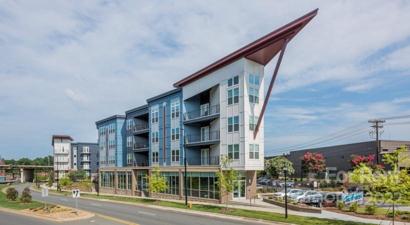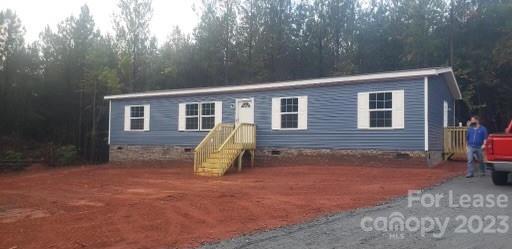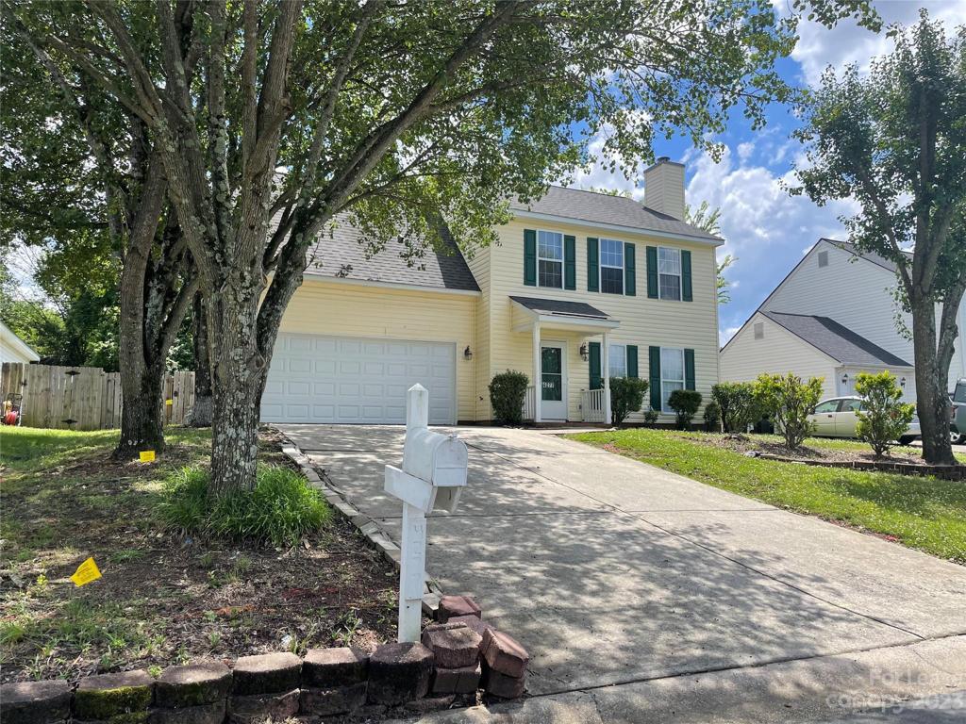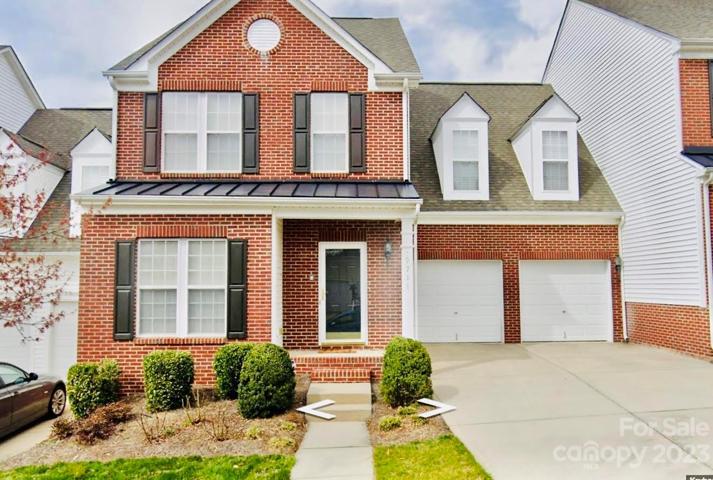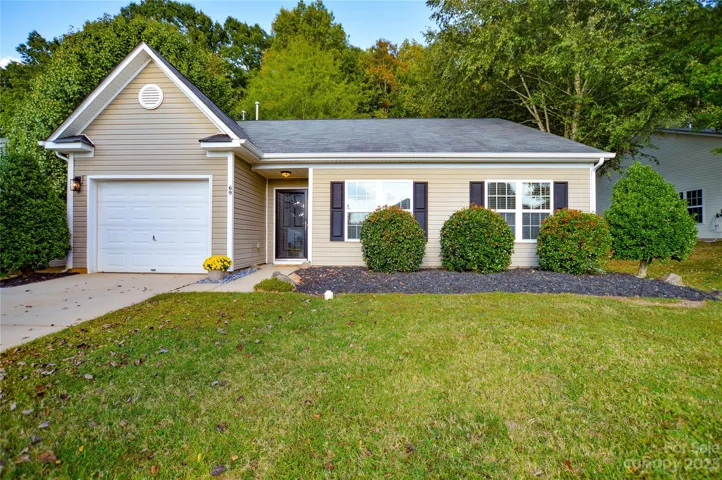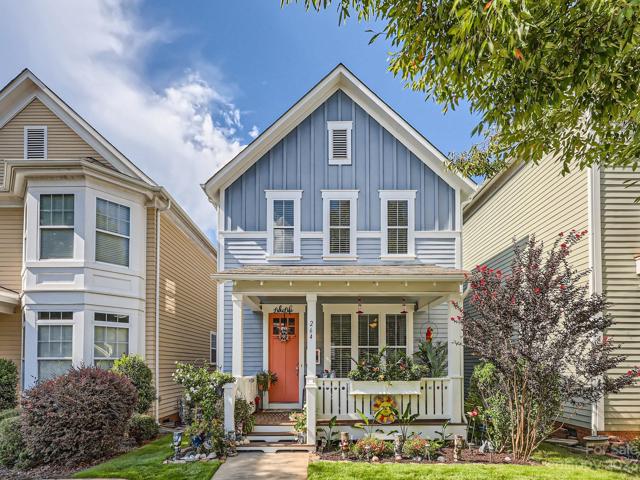214 Properties
Sort by:
17240 Connor Quay Court, Cornelius, NC 28031
17240 Connor Quay Court, Cornelius, NC 28031 Details
1 year ago
1023 Valley Forge Drive, Lake Wylie, SC 29710
1023 Valley Forge Drive, Lake Wylie, SC 29710 Details
1 year ago
606 Carolina Music Factory Boulevard, Charlotte, NC 28206
606 Carolina Music Factory Boulevard, Charlotte, NC 28206 Details
1 year ago
694 Whitesides Road, Rutherfordton, NC 28139
694 Whitesides Road, Rutherfordton, NC 28139 Details
1 year ago
4277 Maybrook SW Court, Concord, NC 28027
4277 Maybrook SW Court, Concord, NC 28027 Details
1 year ago
9711 Sunset Grove Drive, Huntersville, NC 28078
9711 Sunset Grove Drive, Huntersville, NC 28078 Details
1 year ago
69 Ashton Bluff Circle, Mount Holly, NC 28120
69 Ashton Bluff Circle, Mount Holly, NC 28120 Details
1 year ago
264 Bridges Farm Road, Davidson, NC 28115
264 Bridges Farm Road, Davidson, NC 28115 Details
1 year ago
