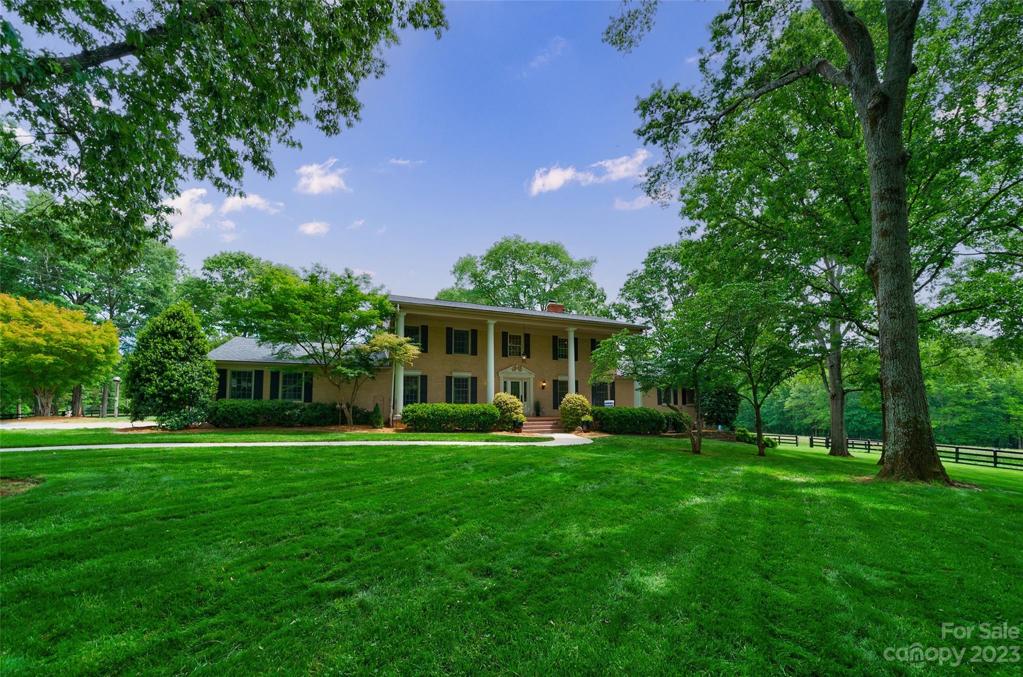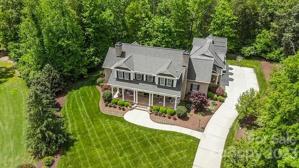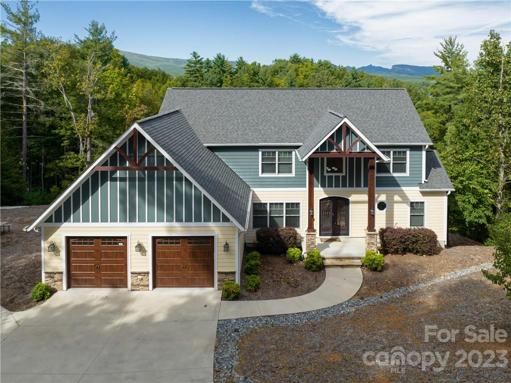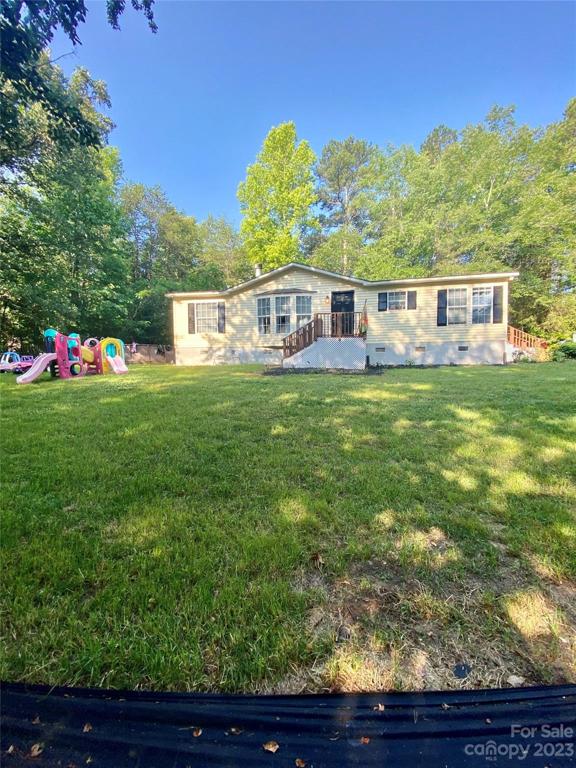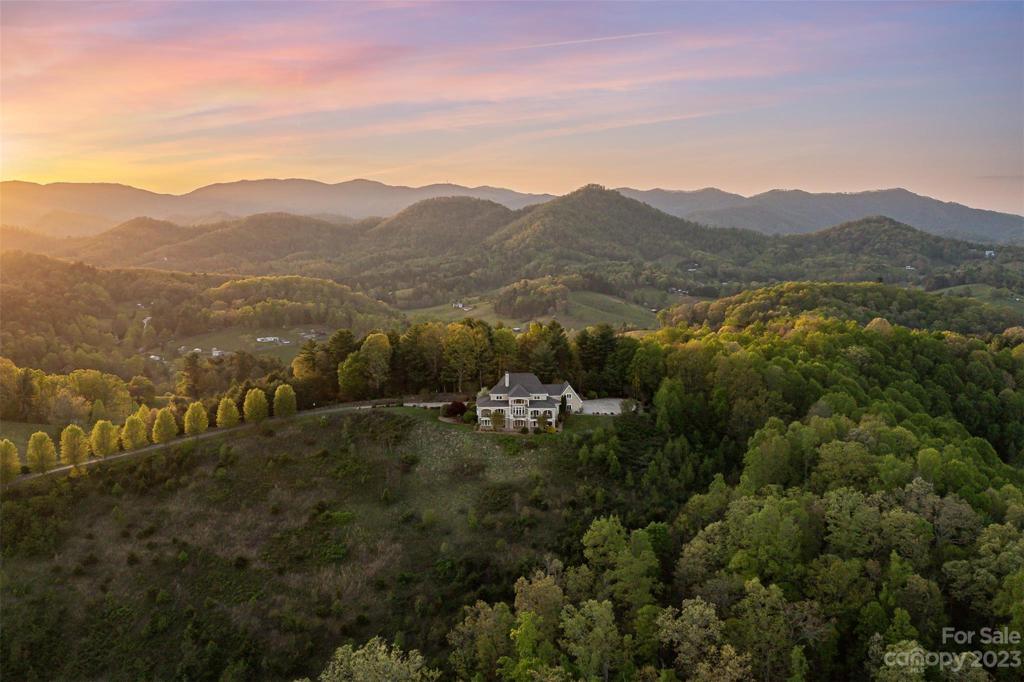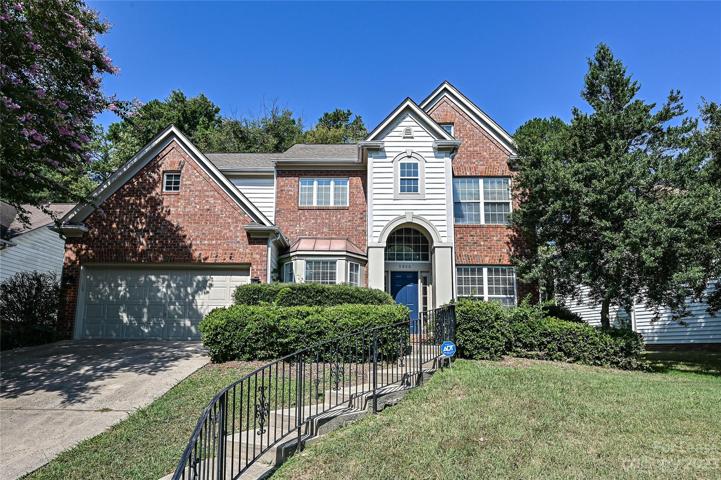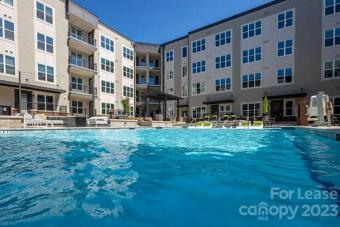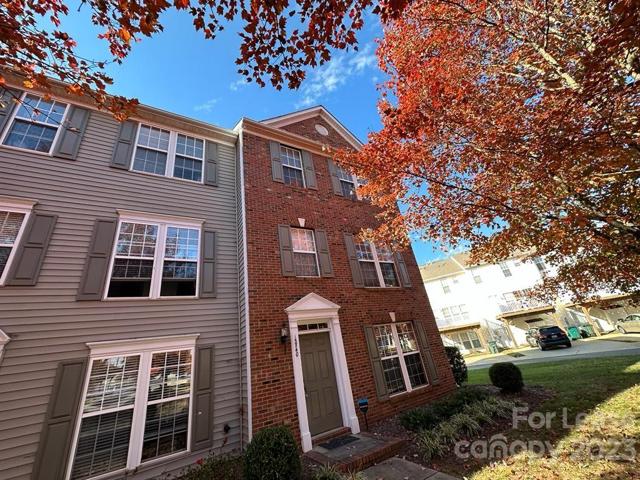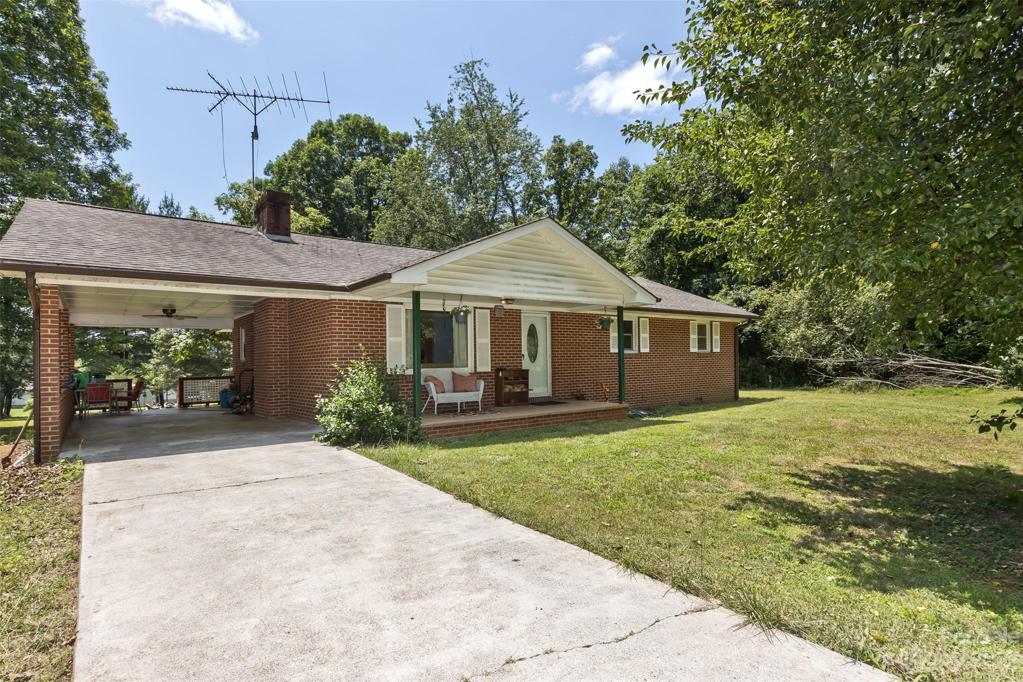214 Properties
Sort by:
1268 Cedar Pines Lake Road, Lancaster, SC 29720
1268 Cedar Pines Lake Road, Lancaster, SC 29720 Details
1 year ago
15328 June Washam Road, Davidson, NC 28036
15328 June Washam Road, Davidson, NC 28036 Details
1 year ago
5806 Downfield Wood Drive, Charlotte, NC 28269
5806 Downfield Wood Drive, Charlotte, NC 28269 Details
1 year ago
15740 Castle Watch Avenue, Charlotte, NC 28277
15740 Castle Watch Avenue, Charlotte, NC 28277 Details
1 year ago
117 White Pine Lane, Morganton, NC 28655
117 White Pine Lane, Morganton, NC 28655 Details
1 year ago
