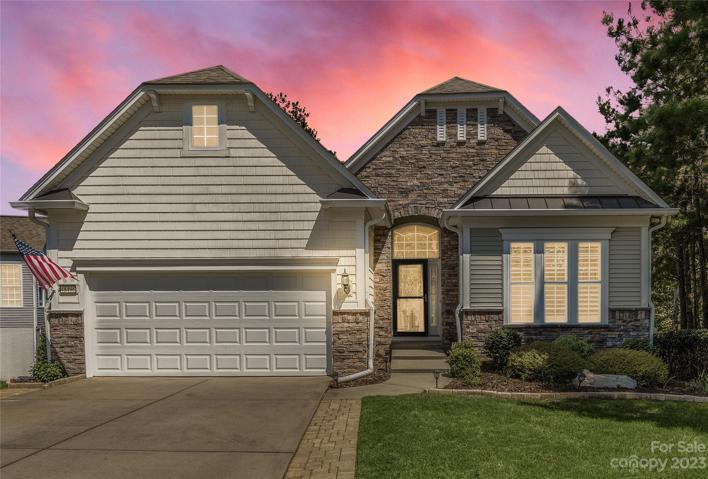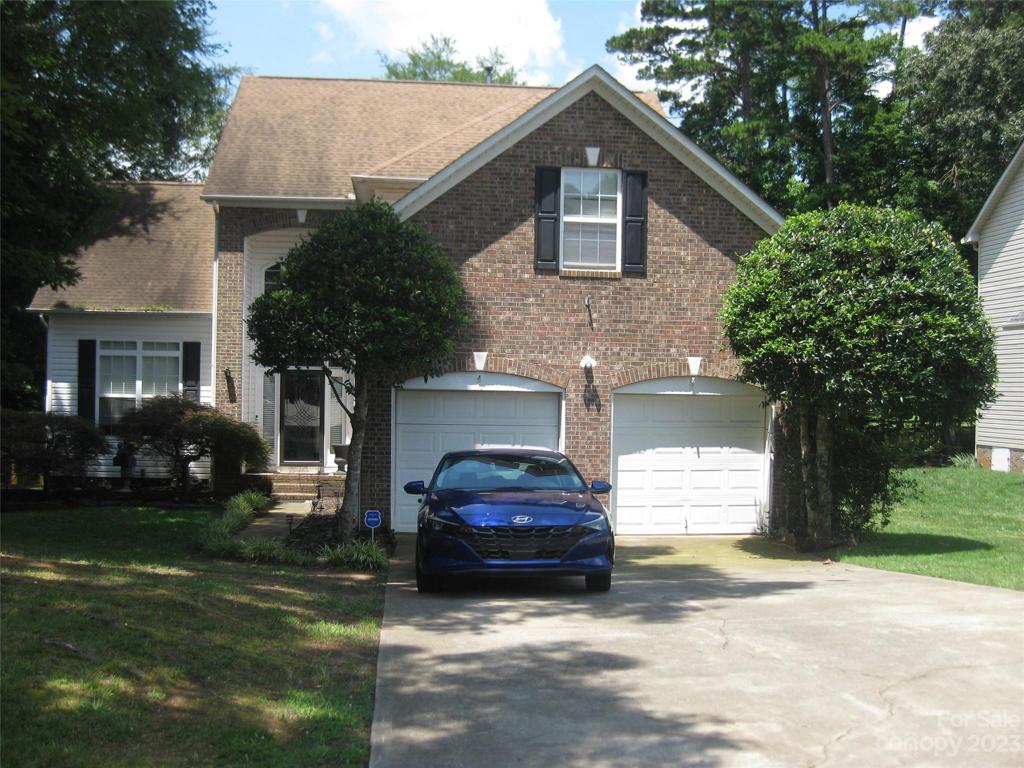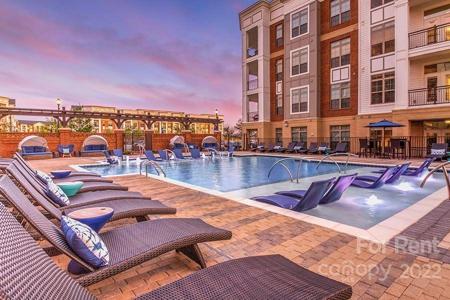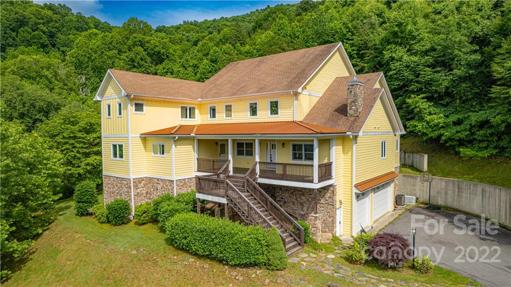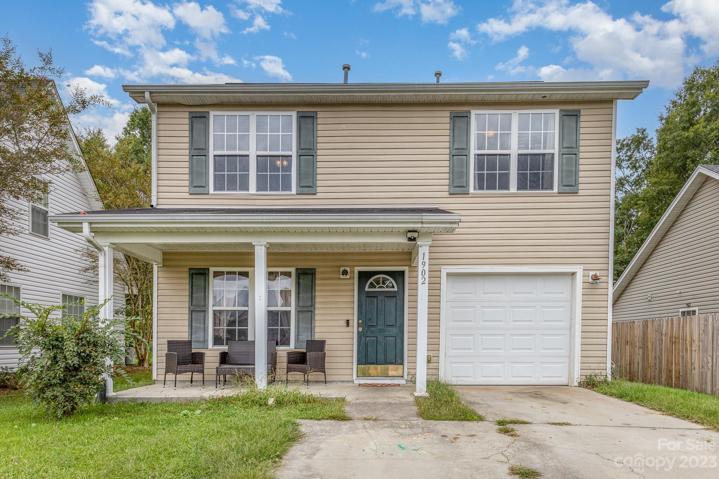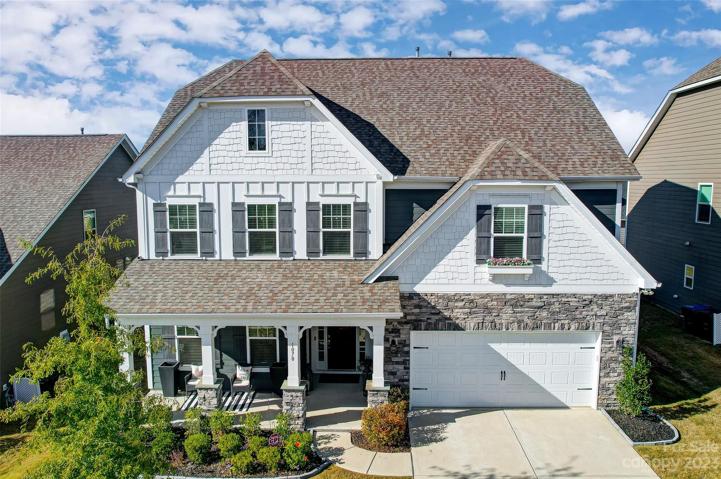214 Properties
Sort by:
48495 Snap Dragon Lane, Indian Land, SC 29707
48495 Snap Dragon Lane, Indian Land, SC 29707 Details
1 year ago
5725 Brookfield Pointe Drive, Charlotte, NC 28216
5725 Brookfield Pointe Drive, Charlotte, NC 28216 Details
1 year ago
7420 N Rea Park Lane, Charlotte, NC 28277
7420 N Rea Park Lane, Charlotte, NC 28277 Details
1 year ago
1902 Mission Oaks Street, Kannapolis, NC 28083
1902 Mission Oaks Street, Kannapolis, NC 28083 Details
1 year ago
