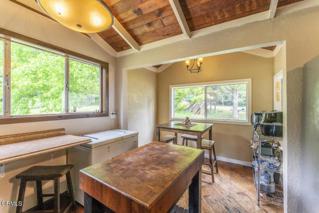612 Properties
Sort by:
974 BRAMBLE BUSH E CIRCLE, PORT ORANGE, FL 32127
974 BRAMBLE BUSH E CIRCLE, PORT ORANGE, FL 32127 Details
1 year ago
16136 SARASOTA ST , BROOKSVILLE, FL 34604
16136 SARASOTA ST , BROOKSVILLE, FL 34604 Details
1 year ago
1639 Coronel Street , San Fernando, CA 91340
1639 Coronel Street , San Fernando, CA 91340 Details
1 year ago
14480 Docker Hill Road , Comptche, CA 95427
14480 Docker Hill Road , Comptche, CA 95427 Details
1 year ago
173 VISTA HERMOSA CIRCLE, SARASOTA, FL 34242
173 VISTA HERMOSA CIRCLE, SARASOTA, FL 34242 Details
1 year ago








