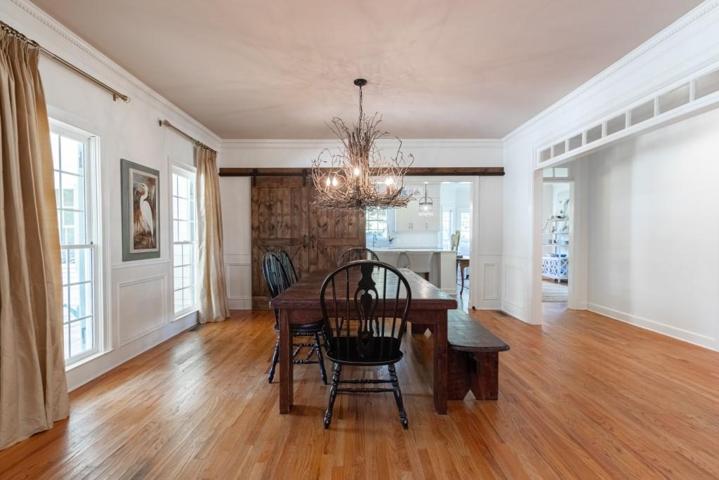612 Properties
Sort by:
501 Highland Drive , La Canada Flintridge, CA 91011
501 Highland Drive , La Canada Flintridge, CA 91011 Details
1 year ago
234 S Padre Juan Avenue , Ojai, CA 93023
234 S Padre Juan Avenue , Ojai, CA 93023 Details
1 year ago








