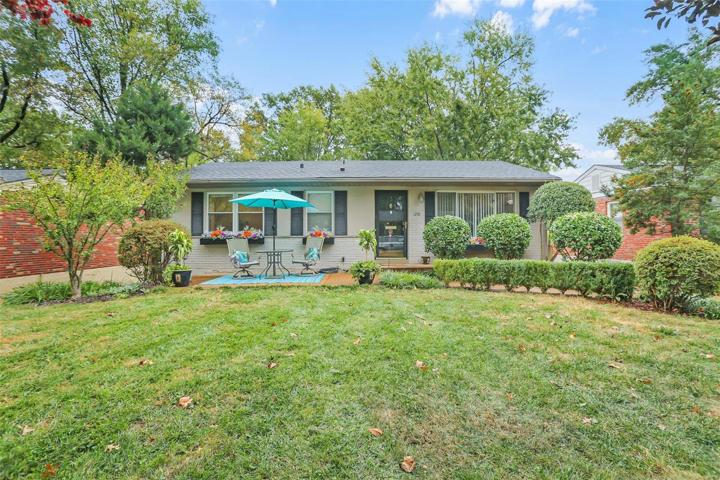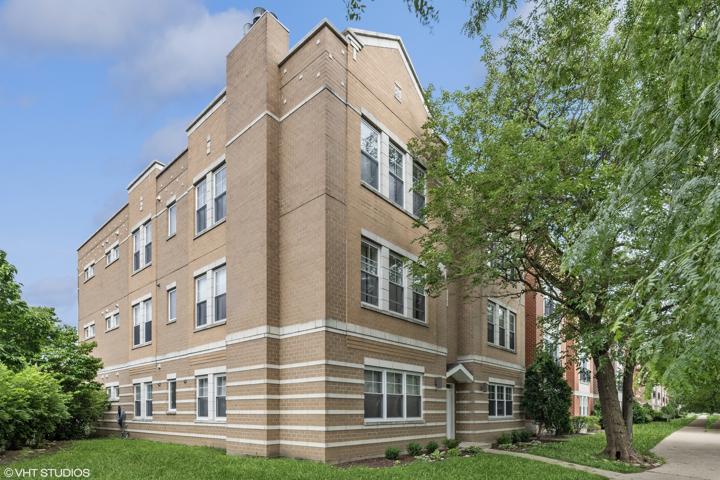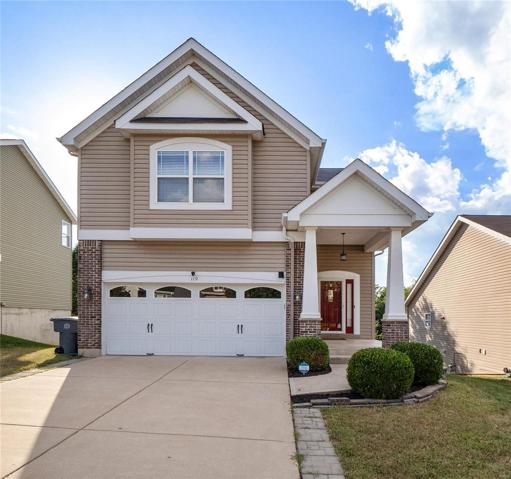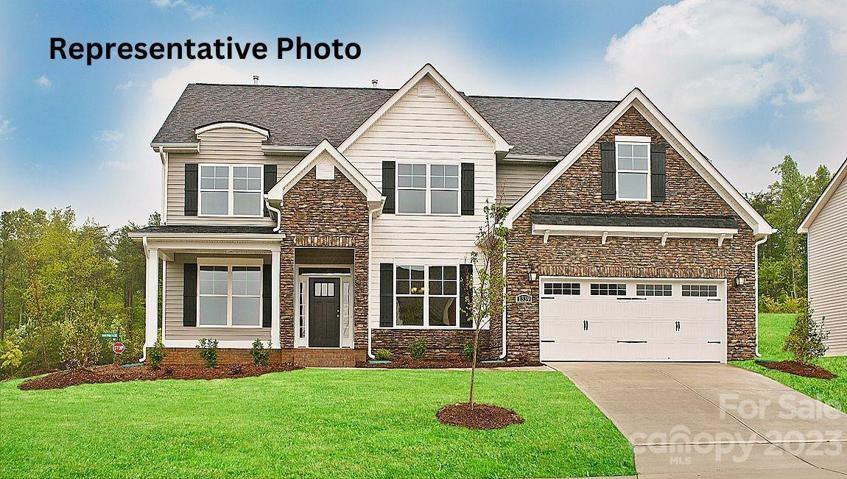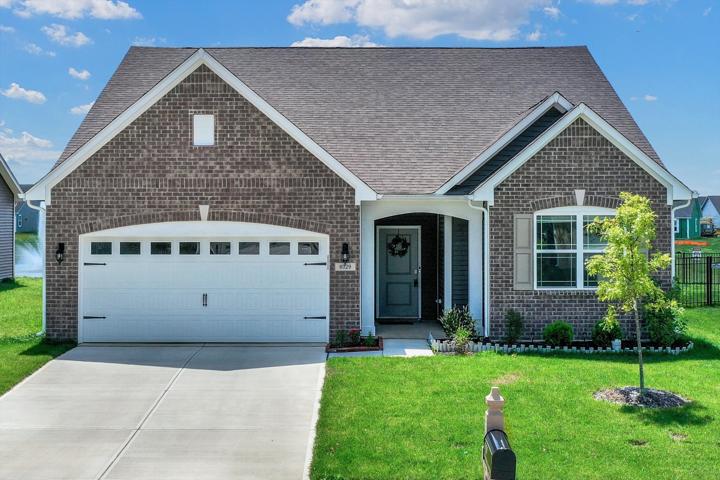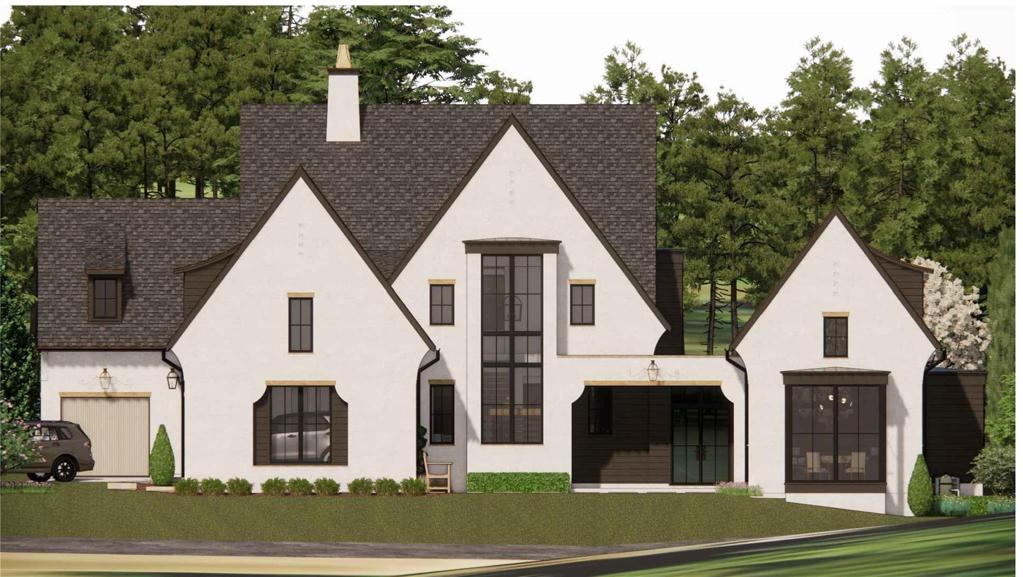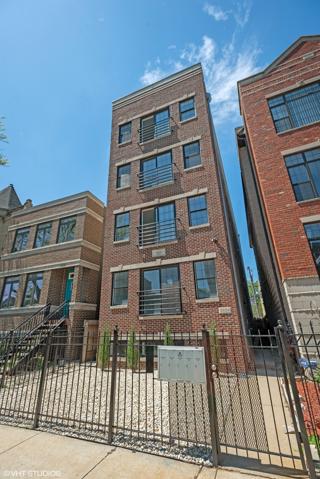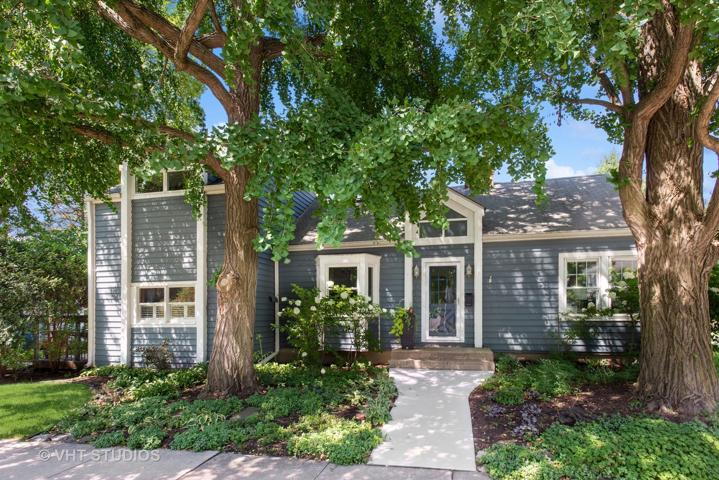1052 Properties
Sort by:
2134 N Natchez Avenue, Chicago, IL 60707
2134 N Natchez Avenue, Chicago, IL 60707 Details
1 year ago
119 Sunset Villa Court, O’Fallon, MO 63366
119 Sunset Villa Court, O'Fallon, MO 63366 Details
1 year ago
6729 Birmingham Avenue, McCordsville, IN 46055
6729 Birmingham Avenue, McCordsville, IN 46055 Details
1 year ago
4824 S Champlain Avenue, Chicago, IL 60615
4824 S Champlain Avenue, Chicago, IL 60615 Details
1 year ago
319 E Harrison Avenue, Wheaton, IL 60187
319 E Harrison Avenue, Wheaton, IL 60187 Details
1 year ago
